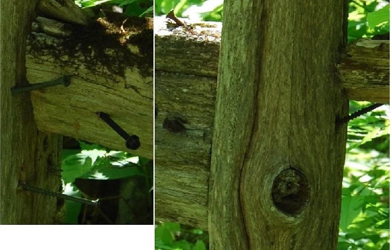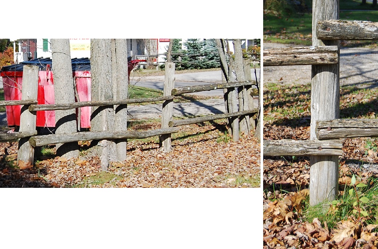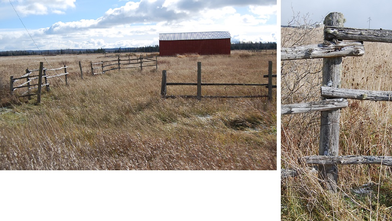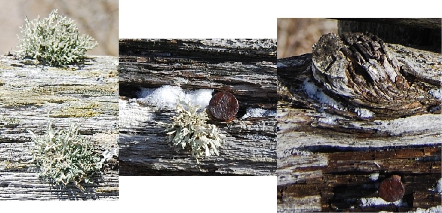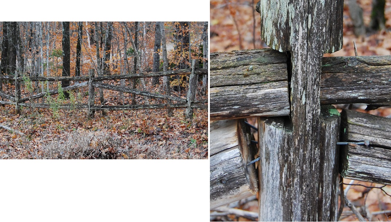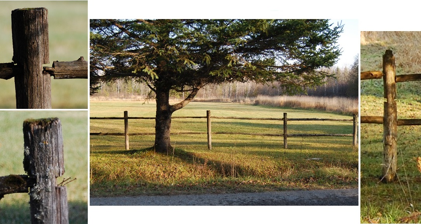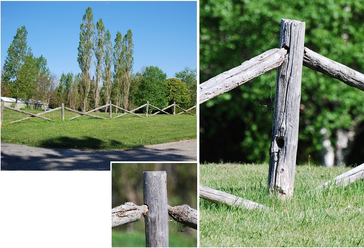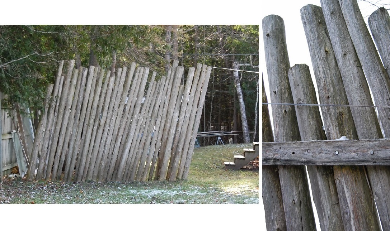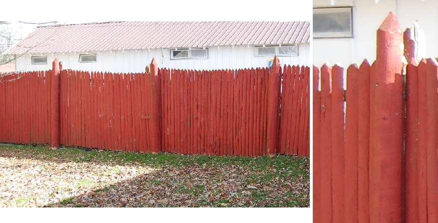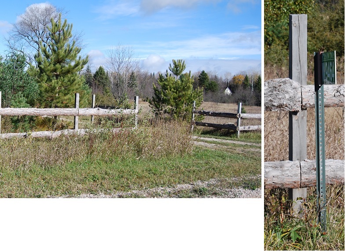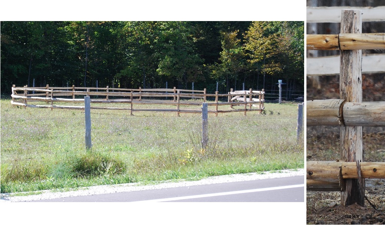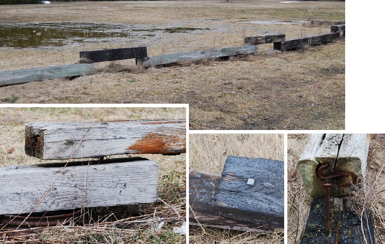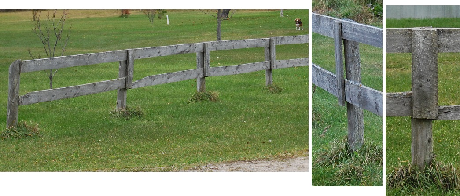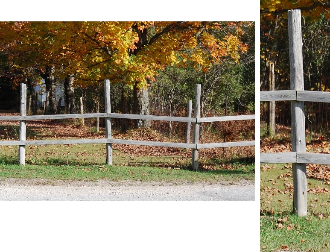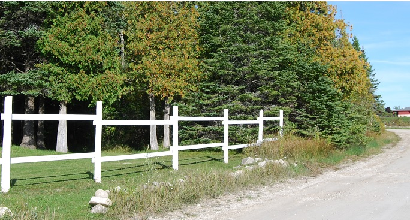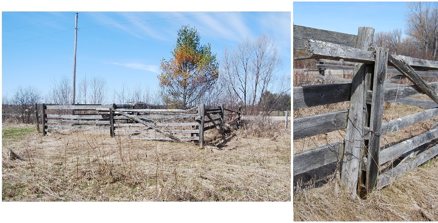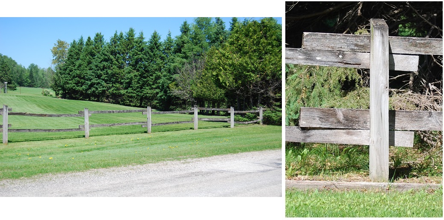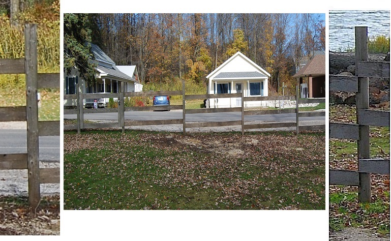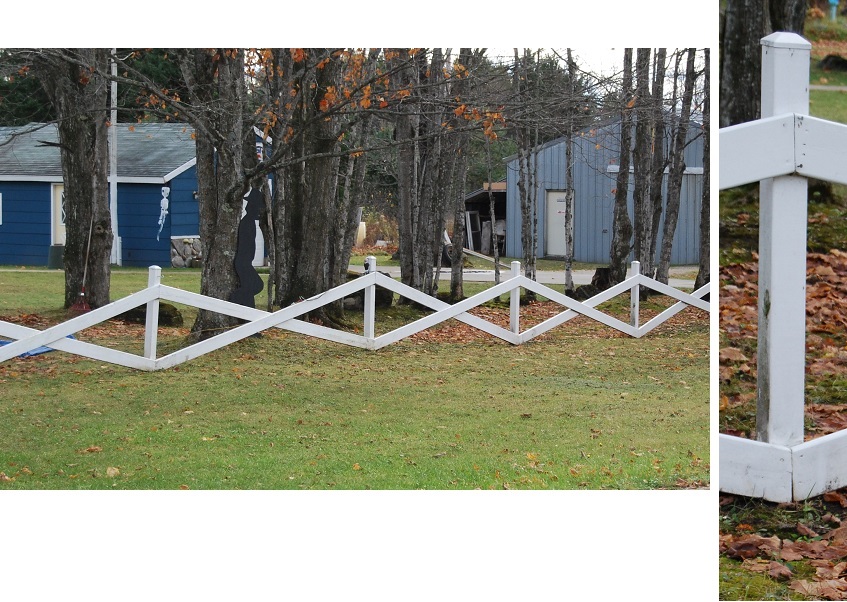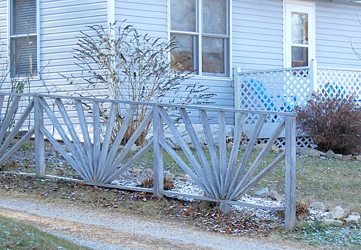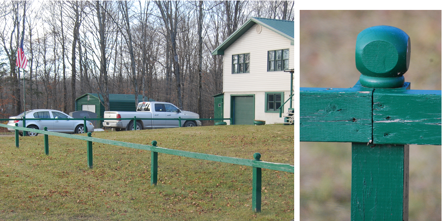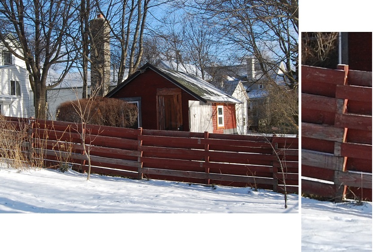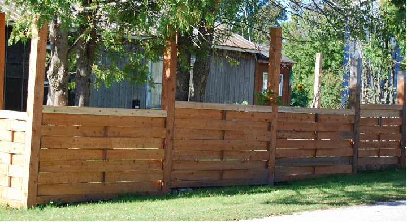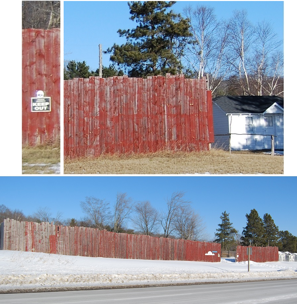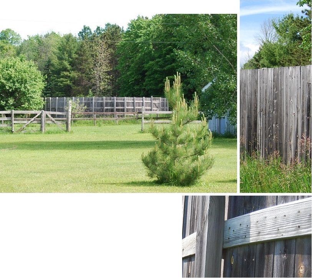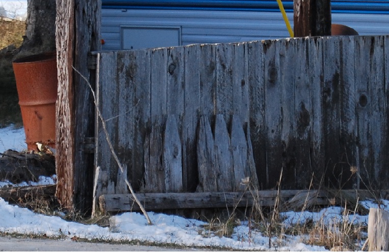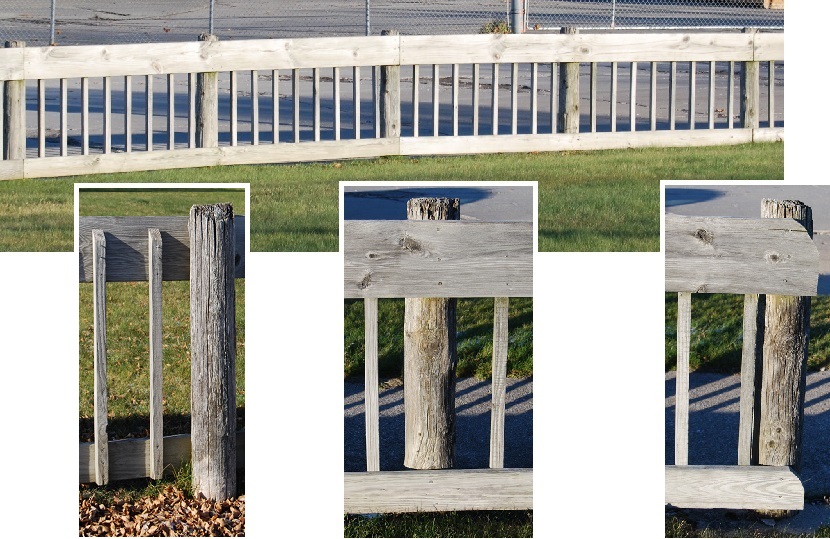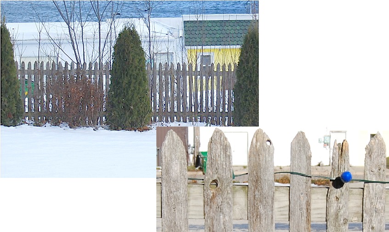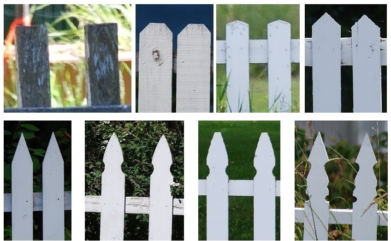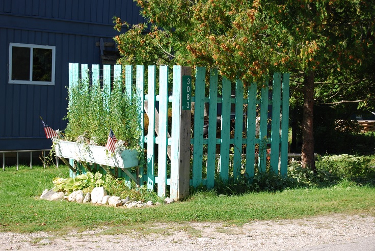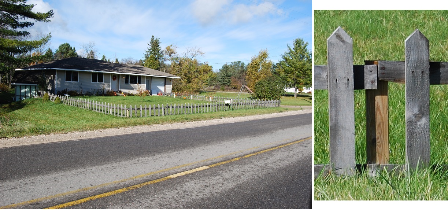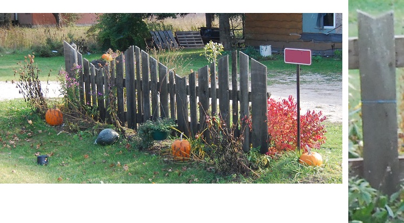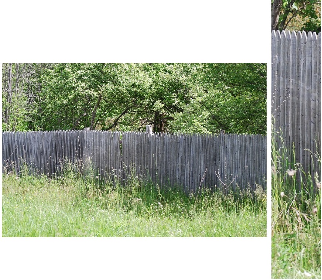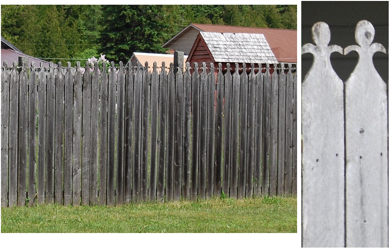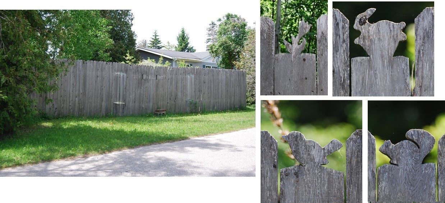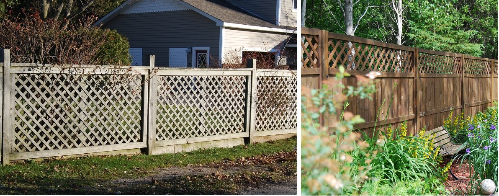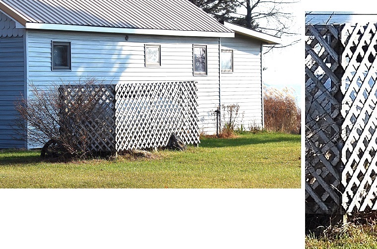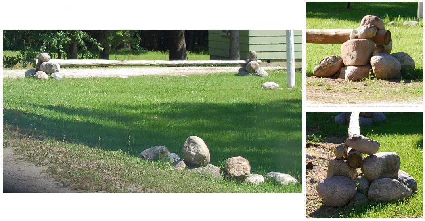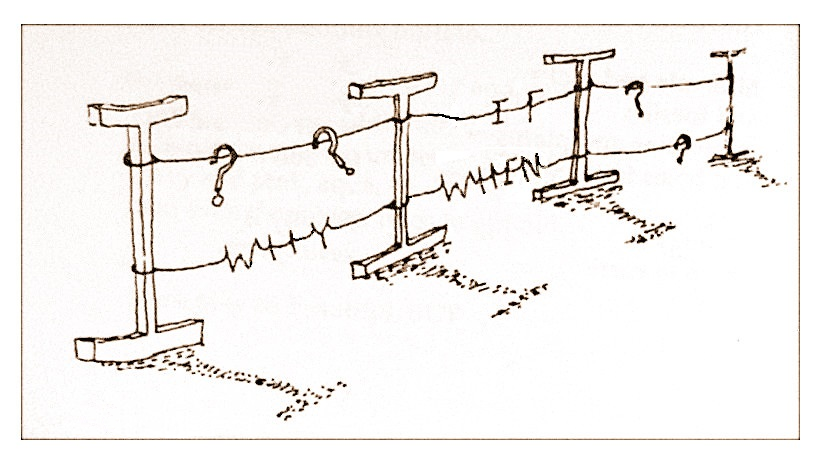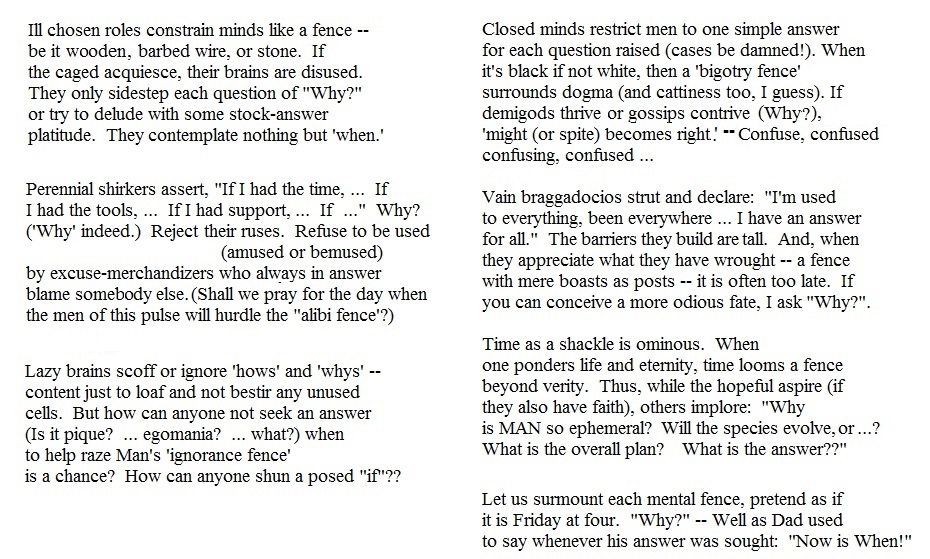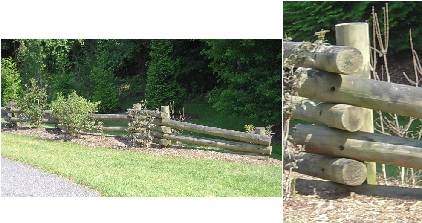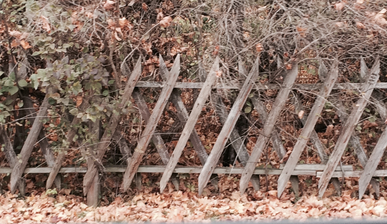Wooden
Fences -- Amazing INGENUITY
[A photo
archive of 100 plus
WOODEN FENCES,
most of which are in Mackinac Co.,
Michigan]
compiled by
R.V.
("Dick") Dietrich
Last
update: 12
December 2017
To facilitate
availability, additions made after 5 May 2016 will be put in the
ADDENDA,
which appears
directly below this notice; a reference to these additions
is given in the main document where they would seem most
appropriate.
ADDENDA.
his
fence is in
a field next to the Presbyterian Church in McDowell, Highland County,
Virginia (see sketch map, lower center) . The
photographs were taken by/©
Richad Smith Dietrich.
Each wooden
fence is unique -- however, many of them that are even roughly similar
to others
are frequently referred to by some widely
accepted, so-to-speak generic name. This one, which Rick referred to as
a “Zig
zag fence”, is a good example. MOST people would call it a
rail fence. It does, however, have several
features that differ from those of most rail fences, at
least those that I have looked at during the last eighty plus years.
Examples
of a few of these atypical features are shown in the closeups. A few of these
features, along with a brief
description plus or minus one or more of my quips follow:
A. Stone
bases. The use of stone
bases at
the intersecting corners of these fences reminded me of several
things: So far as the longevity of this
fence, it seems that this
is a good idea; among other things, the use of these bases seem unlikely to
retain retain moisture, which hastens rotting, as long as the commonly
used alternatives. One wonders if the
builders were influenced by
the truism that
is the
theme of the story “The
Three Little Pigs.”
On the other hand, this use
of stones led
me also to wonder about the wind conditions within the area, and I
thought about the“walking
barns” of MarquetteTownship,
Mackinac County, Michigan (see Dietrich, n.d.).
B. Rails extend from the tops of many of the intersections of
the
differently trending
rails downward to
the bottoms of the next intersection. Several questions arise --
e.g., why
were these obliquely positioned rails,
which are
longer than the nearly horizontal rails
of the fence, added(?); were they
thought to enhance stability(?); were they for
appearance(?) -- this fence apprently does serve the role of a
landscape accent (Rick was told that at least part of this fence
replaced "an ugly chain link fence." Among other things, it seems
to me that these rails are superfluous; and, possibly could be
deleterious so far as the stabillity and/or long term
preservation of
the fence.
C. Sporadic
vertical posts. These, other than the ones at
ends of the sections, appear to be only fixes, but one wonders why such
a completely
out-of-charcter fix would be made -- indeed one that would take longer
than so-to-speak reproducing the original relationships.
(However,
Cf. entry 13.)
D. Nails
fixing the rails to the vertical posts: Granted "picky" but
wooden pegs would have been much more in character, eh?
In any case, this group of fences are extremely
interesting wooden ("rail") fences! And, it
seems that other things that one
might think about some of their features – at least by me
who has seen only photographs of it – are best
left unsaid.
Preface.
I like Wooden Fences. My family and
friends wonder why. Among the words that I usually use to explain
my feelings and thoughts about these fences are their History, the Workmanship
involved
in their construction, their Diversity of
their designs, and the Harmony, or lack
of such, that they have with
their environment.
Fortunately, the
mainland part of Mackinac County, Michigan -- where I now spend most of
my time -- has an almost incredible number of differently built wooden
fences to photograph and study.
Disclaimers: Better
photographs could
be taken of many of the included fences; most of those included
were
taken as drive-by shots. Consequently, such things as the
time of day and year -- i.e., light and surrounding conditions --
are less
than
what
they could be for photographing many of the included fences. In
any case,
because the
photographs are
"for the record," only four have been revised, and this fact is noted
in their captions. In addition,
the
descriptive information for at least some of the fences would have
been
supplemented had I thought I had more time to spend on the
project. At 90-plus
years
old and less than optimistic about my continued longevity, I am moving
on to other
pursuits. Nonetheless, I plan to add
more fences and to revise the information to this web
site
if such are found and appear to be warranted.
It
seems only
prudent to mention that fences that have wooden posts but, for example,
barbed wire in the spans between those posts are not
included. This is so even though the total amount of wood --
i.e., the posts --
used in these fences, at least within Mackinac County, Michigan,
undoubtedly exceeds the total
amount of wood used in the fences that consist largely of wood.
In addition, it seems noteworthy that barbed wire
fences have so-to-speak
skewed the history of fences in toto
for the county. This
is so because barbed wire became available and was widely used,
especially on farmland before most of the county's farms became
such; consequently, barbed wire fences, which could be put in
place much more easily and in less time than fences
with wooden
rails, became the "standard" (for a nearly parallel situation involving
stone
"fences" in central Michigan, see Dietrich, 2011, p. 78).
Therefore,
it seems that
only a few wooden fences were ever used as the main farm fences within
the area
even though
wood that could be so-used was locally abundant. The roughly
evolutionary history of wooden fences as conceived by the
order of the presentation in this archive is based largely on
relatively recently built, for the most part decorative, fences that
have the general characteristics thought likely to resemble fences of
the past.
Locations are not
given for most of the included fences. They are, however,
recorded in my files.
Acknowledgments.
Grateful
thanks are due both those who fashioned the included fences and the
current owners who have maintained, or at least not destroyed,
those fences. Some of those people, as well as several
others (particularly Charles M. Brown, Robert B. Brown, Mary ("Mimi")
Gustafson, and Lawrence J. Hough) furnished
information that is included in
some of the captions. Krista and Robert Brown, Kurt R. and Rick
S.
Dietrich, and Kathleen Schacht accompanied me -- in many cases driving
for me -- to some of the places
where
the included photographs were taken; each of them was a fine
"field assistant." Kurt R. Dietrich, Rick S. Dietrich and C.R.
Bruce Hobbs proof-read one or more versions of this report. I
gratefully thank
all of these people for their contributions.
R.V.
("Dick") Dietrich,
September 2014
Introduction.
Wooden fences serve interesting roles in the cultural history of the
areas where they occur. Their diverse functions, and consequently
their structure and appearance, reflect such things as
land usage and the backgrounds, desires, thoughts and creative natures
of
the residents who
designed or built the fences.
Wooden fences' very existence remind us that
their largest
components are a renewable resource -- i.e., parts of trees that can
be replenished within a resonable time frame so long as our woods and
forests are well managed. (This is so even with the seemingly
ever increasing uses of wood for such things as the production of paper
and the construction of buildings and furniture. Indeed, it seems
that for at least the foreseeable
future, trees on Earth will continue to constitute a renewable
resource.)
Historically,
especially in regions such as the
Upper Peninsula of Michigan, local trees and posts, rails, slabs,
lumber, etc. made from them have
long been used in the construction of barriers -- i.e., fences.
Thus, athough -- or
perhaps because -- the appearances and numbers of wooden fences have
changed with time, wooden fences provide an especially interesting part
of the changing history of the area. This is true even though,
as alluded to in the Preface, this aspect of the history for the main
area
covered in this report is skewed -- i.e., it does not parallel
that widely thought to obtain for, for example, parts of
New England and other northeastern United States. In those
areas, a major change in the function for most wooden
fences occurred during the last approximately 125 years: Fences
made before the last decade or so of the 19th century were made of
materials that were readily available "on the spot" --
e.g., field stones and wood; and, most of those fences were used
to mark property
lines or to separate, for example, pastures from meadows on
farms.
However, once barbed wire became reaily available, it was used
instead of wooden rails so for such roles the use of wood was
reduced; that is to say,
in the world of farm fences, wood was
subsequently used almost exclusively for only the posts to which the
wire of thosee
fences was attached. Subsequently, most wooden
fences were erected as so-to-speak barriers -- barriers to provide
their owners privacy around their residences -- and/or to serve as
decorative landscape accents. This change has resulted in
three readily
apparent
overall
changes for wooden fences: 1. Their locations -- formerly a large
percentage of
wooden fences were on farmland whereas more recently a large
percentage of them have been built within communities. 2. Their
lengths -- most of
the
older farmland fences were rather long whereas most of the more
recently built wooden fences are rather short. [and]
3. Their diversity -- only a few general features
characterized the older fences, whereas diversity of form seems to
prevail for the more recently fashioned fences.
The just alluded-to diversity exhibited by the
more recently erected wooden fences -- i.e., the characteristics of
their posts and rails, where present,
and their arrangements -- provide examples of "architecture"
that range from attractive to haphazard, depending upon viewers'
opinions. Although a few of these relations are rather common and
widespread, others seem quite unique. As a matter of fact, one
wonders how
some of the
patterns of these barriers came into the minds the persons who designed
or built
them. Indeed, it was this diversity that led to my
undertaking this project, preparing this document, and including
the word
Ingenuity in the title.
In addition, as this project progressed, I became
increasingly intrigued not only by this diversity, but also by the
workmanship, the aesthetics, the geometry (especially the 2- or
3-dimensional symmetry or lack of such), and the harmony that exists
between many fences and their environments. All these
considerations account for my decision to make this report a
chiefly pictoral record
of these fences
To summarize the content of
this archive: The wooden fences
included in this archive consist largely of stumps, brush, logs,
slabwood,
rails, lumber (either rough-sawn or smoothed), or of some combination
of these
materials. These fences exhibit several
characteristics of wooden fences that occur throughout the
region. With a few exceptions, each of
the included fences has at least
some
part of
its construction or components that differs from similar parts of
the other fences that are included; many of these differences
"speak to"
the creativity of whomever was responsible for their design.
Special attention is directed to the joins of many of
these fences.
As
indicated in the preface, most of
the included fences are in
mainland Mackinac County,
Michigan; each township of the mainland and St. Ignace City is
represented by at least a few of the illustrated fences . Of the
others, four are
from nearby parts of adjoining
Chippewa County; one is from Isabella County and another is from
Washtenaw
County -- both in Michigan's lower peninsula; two are from other
states (North Carolina and
Wisconsin).
The
short headings, which are above the photographs, may be
meaningless for most viewers. They came
to mind when I was taking the photographs or later while I was sorting
and
selecting the ones included in this document. Descriptive
information about many of the fences is given
in the captions below the photographs.
A GLOSSARY of terms
that are used in the captions, an EPILOGUE, and CITED REFERENCES are
given near
the end of this archive. An APPENDIX with photographs of additional, noteworthy fences taken by others is the
final section. Along this line: If anyone has one or more photographs
that (s)he thinks might be a
good to include on this web site, please send it/them to
me. At least a general location where each of those fences
is or was when
photographed and additional information that you think might be worth
including in a caption should be included; also,
be sure to send permission for including each photograph and the name
you would like to
have appear as holding the copyright for each photograph.
Welcome!
A.
The log
structures on
the sides of this driveway are short fences. This designation,
admittedly a "stretch" for some people, is appropriate because, among
other things, each of them is between
the driveway and a rather deep sluiceway that is beside the shoulder of
the main road. Both of these fences consist of debarked
logs. Similarly debarked log posts extend vertically in grooves
that are
3-6 inches from the ends of the horizontal logs; each horizontal
log is
fastened
to its supporting posts with zinc-plated phillips flanged mushroom head
screws.
This photograph has been foreshortened horizontally.
1. This fence
consists largely of tree roots, some of which are attached to stumps,
from a nearby
woods. In
the past, roots and stumps like these were sometimes pulled up and
dragged to
places where they functioned as barriers between, for example, pastures
and
tilled land. More
recently, these fences,
including
this one, have been put in place as landscrape
accents. Most of these roots and
even the stumps to which some of them are attached exhibit evidence
of natural weathering and/or
erosion. Indeed, many of the stumps are barkless and have
naturally smoothed, gray surfaces like those of the roots. Some people refer to
these barriers as "stump fences" (e.g., Stillman, 1996).
In Limb-o
. . . ?
1A. This decorative, as well as
functional, "fence" was designed to resemble the kraals in
Tanzania. (Those kraals, according to their owners, keep the
cattle in and the hyenas out.) This fence consists of naturally
fallen and debarked trees that
were on the adjoining property. They serve to keep people from
driving too close to the solar panel behind them; that panel
collects both direct sunlight and reflected sunlight from water in a
bay of Lake Michigan, the shore of which is across the the road.
Fuller's?
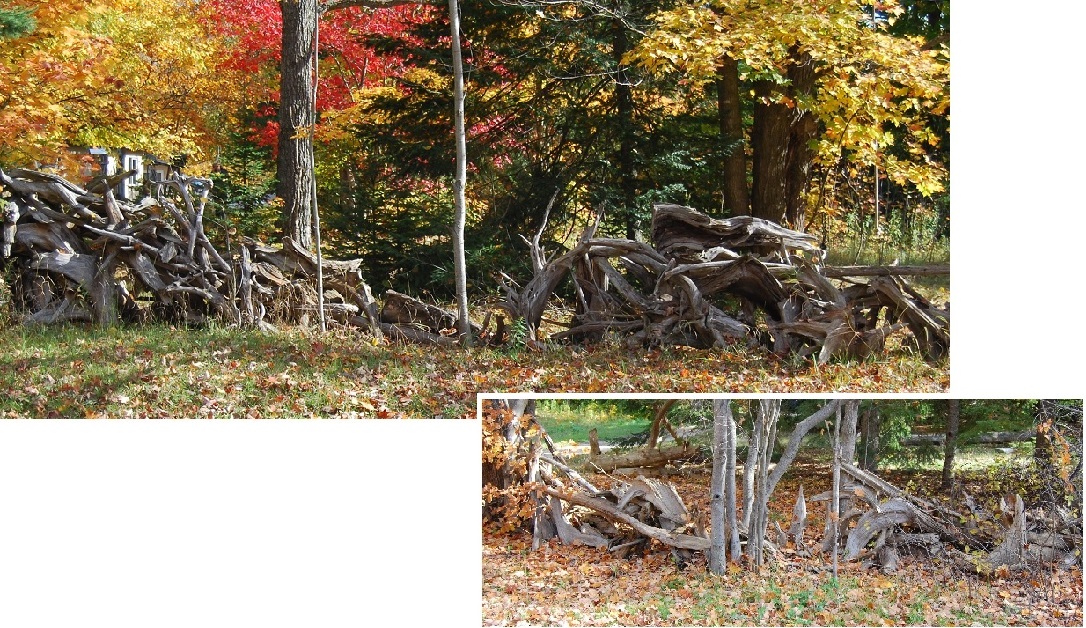
2.
To
call this a fence is also a "stretch." Its
components were, however, put together to serve as one -- i.e., as a
barrier! The fact
that this fence consists largely of
broken or cut
branches ("brush") led to the heading.
Sticks and Stones ...
2A. This rather
large collecion of barkless, gray-weathered parts of trees, with
glacio-flufial stones along its base, serves as a decorative barrier
between the road and the owner's property. It is west of Mt.
Pleasant, Isabella County, Michigan.
A cozy-scape.
3. Hardly a
fence, this combination of branches
and "Y" crotches surrounds a grassy area beside the driveway of
the house to the right in the main photograph. The fence appears to
serve little
if any purpose other than
decorative, and it is that! The rather long, largely debarked
limbs that serve as
rails
were apparently selected because of their irregular shapes -- i.e., for
their aesthetic appeal. Most
of the crotches, which range widely in size, support the ends of two of
those rails; notice, however, that the one in the "Y" in upper
right
photograph does so only indirectly -- i.e., it supports the branch on
the right, which, in turn, supports the adjoining, down-the-line branch
on the left.
Cedar
Gothic.
3A. This decorative
fence, created, arch by arch in 2014-15 and still
in process, consists of debarked white cedar branches that are held in
place in their indivicular arches by screws of divers sizes. The
bent units were rather easily shaped because they were bent while still
rather flexible -- i.e., before they
were dried. Screws of diverse lengths were used to fasten the
branches together; the lengths were selected so none of their
pointed ends protrude. The two ends of each arch is fastened to
metal posts that have been burried three or so feet into the ground in
order to give the units stability; in the future, these posts
will be painted so they will blend with the wooden branches. To
date, it consists of a score-plus arches.
Firewood
(unsplit)
along the way ----
4.
Yet another "hardly a fence" -- i.e., more a barrier than a fence per
se. -- These unsplit, chordwood size logs
extend along both sides of a rather long drive into two places on the
north shore of Lake Huron.
Sticks
and Stumps mark the way.
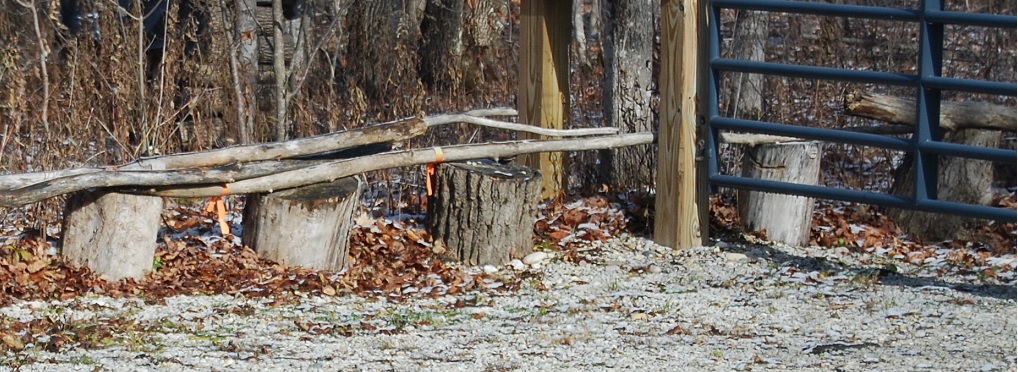
4A. Also "hardly a fence"? -- This combination of rather long
sticks lying atop short, fairly stout logs, extends for several
tens of feet up the drive to the right of the metal gate, on the
right. A similar sticks-and-stumps combination extends along the
other
side of
that drive. These barriers appear to have the same
function as many more conventional fences, and consequently warrant
inclusion in this archive. In fact, they even warrant recognition
as fences -- i.e., with no
"hardly" or any other disclaimer.
As can be seen, although some of the logs
and sticks retain their bark, many do not.
VII over I.I
4B. The "title" arose because of
my ???-brain
waves. There are seven units of these single logs, each mounted
on two posts, one near each end. -- And, 7 over 1 & 1
-- i.e., "snake-eyes" and "a natural"(?) atop "snake-eyes"
were terms, that just 'hit me" -- apparently
recalled from my
Air Corps days in the early 1940s -- when I saw this
barrier and
the words on the plaque on the monument behind the barrier. Why,
I do NOT
know; BUT, they did!
The "fence," was installed well
after the monument, which was apparently put in place during our
country's bicentennial year. Each
of the vertical supports, which are parts of logs similar to those that
constitute the horizontal "rails," appears to have been shaped
individually -- likely with chain saw -- to fit the
size of the portion of the horizontal log that is atop it.
Bemused, baffled
& bewildered !
5.
For the
most
part
the construction of this fence appears to have involved
merely
the placing a couple logs atop "posts" etc. at a height similar to
that
of the top rails in many more conventional
fences. The
lower photographs show the following characteristics: Left, part
of one of the horizontal
logs atop
a log, possibly a stump, "post." Middle, the setup shown to its
upper
right in the main photograph: the
ends of two horizontal logs are atop a post, and the ends of each was cut so that
it has a
flat
surface in contact with the flat top of
the post. Right, the
other end of the smaller
horizontal log that is shown in the middle close-up; this end is
held in place between two "posts," one of
which is a tree.
Alas, alack . . .
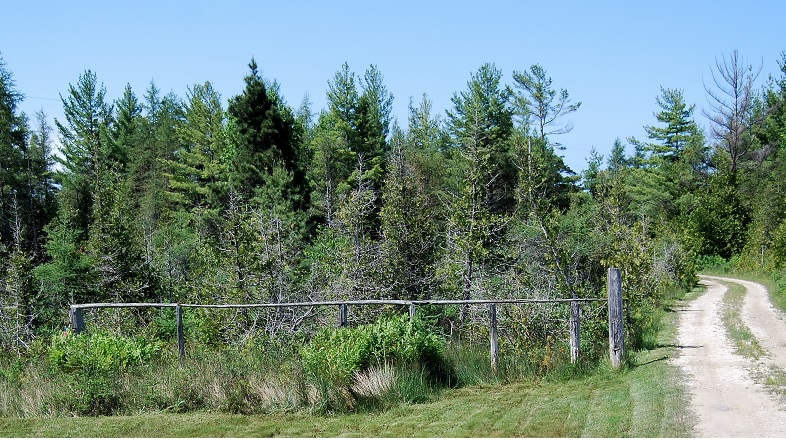
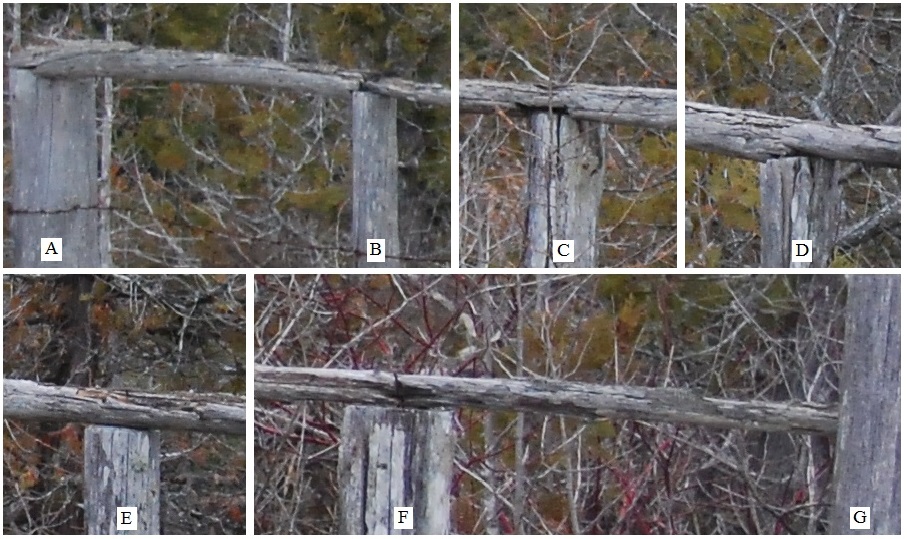
6.
This seven-post, ~4-foot high fence is one of two
similarly
fashioned fences -- one on each side of a private drive
in a sparsely populated area near the north shore of Lake
Michigan. This one includes three log "rails," each
of
which is nailed to either two or three posts.
The relations between its rails and
posts are diverse. -- See the closeups, the letters
of
which correlate with the order of the posts, left to right in the main
photograph: A. this rail, with a broken-off left end, has a sawn area atop the left
post;
B. the ends of two rails abut atop this post -- the one on the
left had its bottom cut
so it has a flat surface in contact with the top of the post; the
end of
the next rail, to the
right, is rotted to the extent that its original character is not
apparent; C. this
post fits in a groove
that was cut into the second from the left rail; this rail
extends from
post "B" to
post "D" to the right; D. two rails more-or-less abut atop this
post -- the one on the left has a sawn surface atop the post; the
one on the right has a
broken (naturally?) surface atop the post; E & F. the bottom
of the third
rail, which is fairly long, is atop both of these posts; the dark
line that crosses this rail above "F," which, as shown, resembles
abutting sawn
ends, is a rusty nail; G. the broken end of this third rail is
nailed to the back side of this right end post.
It is noteworthy
that 1. distances between adjacent posts differ from span to
span; [and] 2. a single strand of rusted barbed wire is
about ten
inches below the log rails, and it appears that a second strand was
once a few inches below that; and, this premise appears to be
supported by the presence of two strands of barbed wire on the
similar, previously alluded-to, fence that is on the other side of the
drive.
The current, rather long-term
owner, thinks that both of these fences date back at least to the
1950s.
Wow!
[History C]
7.
This
fence consists of diverse wooden posts, ~halved -- i.e., sawn
lengthwise -- logs as "rails," and hex-web ("chicken") wire. Some
of the
posts are debarked, possibly rounded, logs (see close-up);
others are such things segments of the just mentioned ~halved
logs. Most of the "rails" are nailed to the tops the posts.
The
hex-web wire,
which is nailed to the "rails," extends
downward to the ground.
Butt-joins
of the ends of most of the end-to-end "rails" are directly above the
log posts. One noteworthy exception is the join above the fourth
post from the left on the main photograph, where a relatively short
piece of a ~halved log like those of the "rails" supports and is
between the butting ends of two "rails" and a post; as might be
expected, the flat sawn surface of the supporting ~halved log is up --
i.e., in contact with the downward facing flat surfaces of the two
"rails"
As the
heading -- "History C" -- indicates, the parts of this fence and their
apparent
origins, as told to me by the builder, constitute a
(hi)story that
should be preserved. Among other things, the
lengthwise sawn logs
were part of an old "log house" near Dafter, Michigan, which is some
40-50 miles
to the northeast, in Chippewa County. (See also the caption
for
Fig. 76.)
Simplicity
exemplified.
8. Fences
like this one seem likely to have been antecedents of the widely known
split-rail fences (see, for example, Figs. 10 & 11)
. Not only are its rails not split, they were not
debarked before being incorporated into this fence.
However, as can be seen in the close-up, natural
forces appear to be revising that latter aspect. In any case,
this and the following six fences are widely referred to as zigzag
fences, and in some areas as worm fences.
Surprise!
9.
This roadside fence as I first saw it while driving by appeared to be
just another zigzag split rail fence; a couple U-turns and second
look showed that
it
is
not; its rails are debarked logs. Every
other span of
this
fence
is three or four logs high. Each
overlapping rail is nailed (spiked) to the rail beneath it at the join
(see upper right close-up).
The logs, which are cedar, were once part of a former structure at the
ball field across 3-Mile Rd. from the Hessel Golf Course.
The current resident, got them just before they were to be burned in a
nearby quarry.
Abraham WHO?
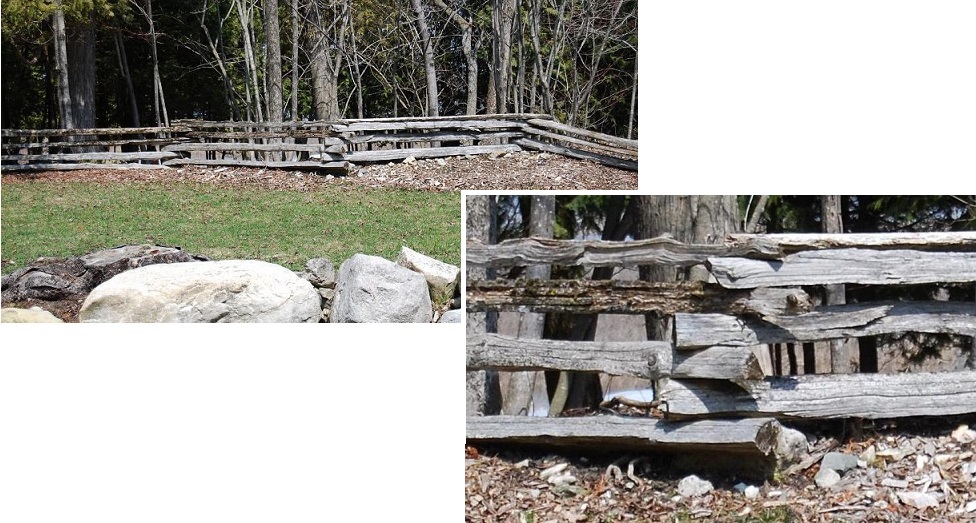
10. This zigzag split
rail fence and the boulders in the foreground constitute rather
different landscape accents that surround a small
grassy
area, part of which is shown in the upper left photograph. Some
of the
rails of this wooden fence differ markedly from
those that characterize most split rail fences; notice in
particular the top rail on the left side of the join
shown in the lower right close-up.
Cheaper
by the dozen?
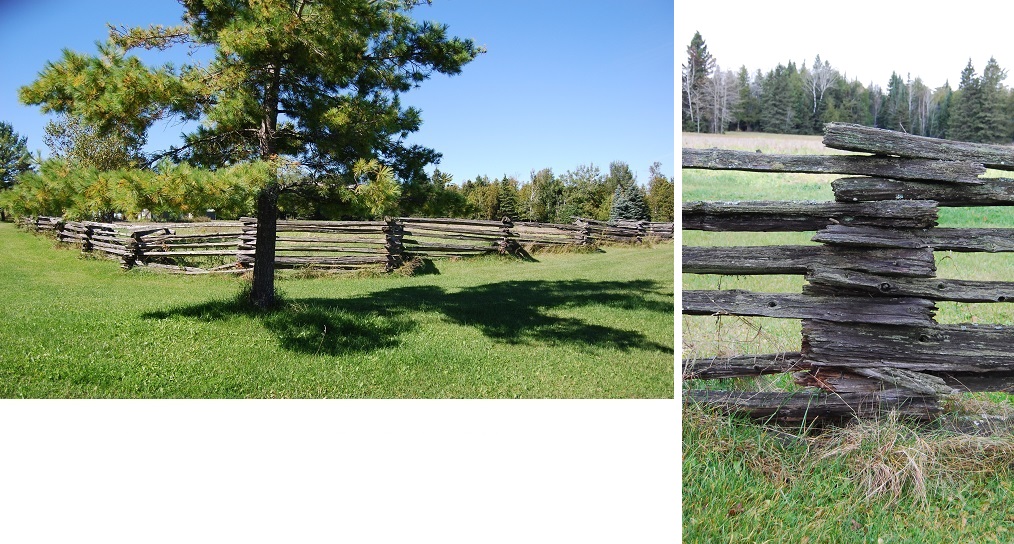
11.
This
rail fence is west of Stalwart, Chippewa Co., Michigan. It has
the most rails heightwise of any rail
fence that I have ever seen; indeed, the ends of a baker's dozen
of
rails are included in the
join shown in the photograph on the right. The current
owner built this fence
about 25 years ago; the rails came from an older fence that was
about
three miles
to the west. When first built at the present locality, this fence
extended along three sides of an ~2½-acre field in
which horses were
kept. Nails were used here an there to stabilize some of the
rails.
Today, the fence is along only two sides of that field and is
chiefly decorative.
ADDENDUM #1
is another
rail fence -- one that is in
McDowell, Highland County, Virginia.
If I had know about this fence when this web site was last
revised --
i.e., in early May 2016 -- I would have put it here, where it seems
best to relate context-wise. The current overall presentation for
additions involves its being in the up-front ADDENDA.
Purloined
. . .
12. At
least some
rails of fences like this one are said to have come from one or more
rail fences, which were "relatively numerous" (I have been told), that
were built
during the 1800s and early 1900s on St. Helena
Island in Lake
Michigan. The island, once a hub where, for example, fish were
preserved and ships stopped for supplies, became a ghost community in
the early 1900s;
the lighthouse on the island has
been unattended since it became automated in the early 1920s.
How and when the rails from the island's rail fences found
their way to the mainland of Mackinac County is not recorded.
[The upper left corner of
the photograph (~1¾
inches
wide by ~1¼ inches high area) has been filled in
with snow-covered growth from the right.] The character of
this fence, which is obscured by the snow in the photograph, is similar
to that of the fence shown in Fig. 10. Both
this
and the fence shown in the preceding entry (Fig. 11) serve to indicate the
long-term durability of split logs.
Splints for
broken limbs ...
13.
This zigzag split rail fence
apparently required, and consequently had,
two vertical
"posts" added at each of
its joins. These posts, which appear to be shortened
rails with their depth of burial, and consequently their lengths
unknown, serve to
stabilize
the horizontal rails.
Antecedent or alternative ?
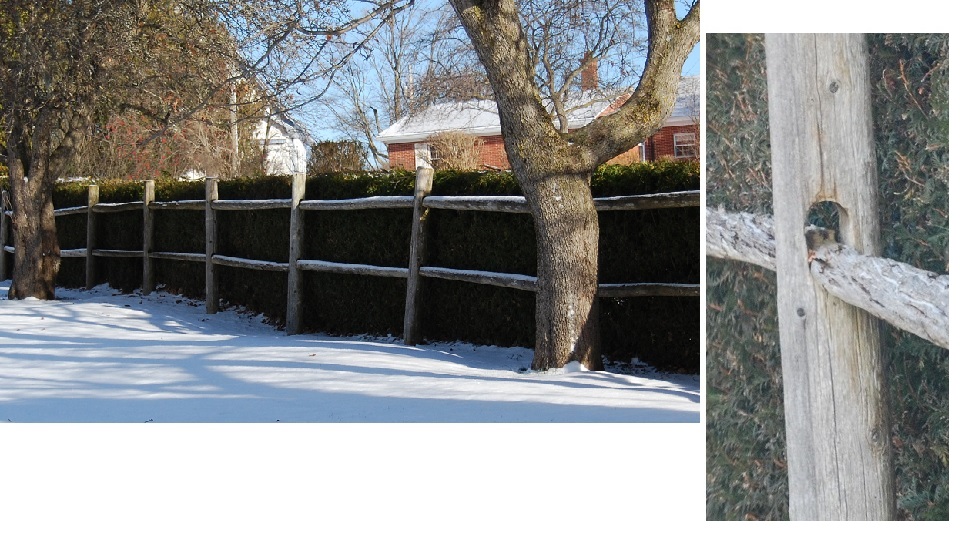
14. Fences
that consist of slotted posts and rails, the ends of which are within
the slots, are rather common. They
are referred to as slotted
post fences in this archive.
Attention was
first drawn to this slotted post fence because
both its rails and posts are logs
rather than the split portions of logs that characterize the more
common fences of this genre. Its posts
and rails are
debarked cedar. The slots in the posts are a bit broader and
shorted than those that seem "typical" for the more common version of
this kind of fence (e.g., Fig. 16).
In
any case,
the ends of some of the rails of this fence had to be made smaller to
fit into
those slots. Built in
the early 1990s, this fence replaced a three-rail slotted post fence that
had "rotted beyond repair."
Several of
the diverse relations between the rails and slots in the
posts of slotted post fences are
illustrated and described AND a list of the figures showing diverse
fences of
this genre are given as Fig. 16.
Frugal
SIMPLICITY
15. This slotted
post fences is an example of those that are rather common within
Mackinac County. It
consists of split log posts with "oval" slots and split
rails.
Illustrated descriptions of the
characteristics of and
diverse
relations between the slotted
posts and rails of this kind of fence and
a list of the fences of this general construction that are included in
this archive are given the following entry (Fig. 16).
SLOTTED
POST
FENCES:
TOP ROW - Slots,
ends of rails, and rails that overlap within slots:

Left to right:
The slots of most posts of slotted
post fences
were made by drilling 2 to 2½-inch (diameter) holes with the
center of the top one ~2½ inches
above the center of the bottom one, and then removing the wood between those holes by chiselling
or
sawing (see
"A" ).
The slots of the posts
of a few of these fences have rectilinear shapes; most
of these "squared" slots extend through the posts (see, for
example, Fig. 23);
others do not
for whatever reason (see "B").
Ends of the rails have
diverse sizes and shapes. Some of them
fit as-is into the slots (see
"C"); others
need to have one or more of their
dimensions made smaller. Common examples of those
that have been made smaller are shown in the photographs
in MIDDLE & BOTTOM ROWS.
Although the ends of
most rails within given slots merely abut,
the ends of a few constitute overlapping joins.
Four kinds of these joins
are illustrated by the general sketches on the right; a
photograph of another example -- a modification of 1a
-- is shown as "E" in the MIDDLE ROW. The sketches,
top to bottom: 1. nearly
complementary
surfaces, made with a hatchet or axe (1a) or sawn (1s);
2. horizontal surfaces
with vertical end
"steps" -- cross-section, side view; 3. vertical
surfaces with side
"steps" -- cross-section, top (or bottom) view. As
can be seen, 2 and 3 are essentially the
same kind of join; they differ because of
the orientation of the oblong slots in the posts in these fences
--
i.e., the
horizontal
surfaces of #2 joins have smaller areas than the
corresponding vertical
surfaces of #3 joins.
--+&+
--
MIDDLE ROW
-
Thickness of rail ends:

Left to right:
"D"
- rail requiring no change - See "C" in Top
Row;
"E" - wedge-shaped ends the "in" sides
of which are adjacent; "F"
- rail end from which a
section of
one
side was removed; "G" - rail from which a section was
removed from the other
side (superfluous, so photo not included); "H" - rail
with sections removed from both sides;
"I" - an "odd ball" end
whereby an
apparently too short rail was modified by adding a piece of wood
to make it long enough and also to have the correct shape and
size; the result has the general shape of the
aforementioned "G" rails.
--+&+ --
BOTTOM
ROW - Vertical dimension
of rail ends plus ... :

Left to right: "J" - rail requiring no change - See
"C" in Top Row; "K" - end of
rail with section removed from its bottom;
"L" rail with s
piece removed from its top (superfluous,
so not
included);
"M" - end of rail with
section removed from its bottom AND another rather small section
removed from
its upper corner; the latter, a change in the rail's
horizontal
dimension, was apparently needed so the end would go into the upper
rounded-off
corner of the slot; "N" (a
"puzzler") -- the constituent
rail ends of this join are examples of "L" and "K" (left to
right, respectively); the reason for the "puzzler"
designation -- IF both of the
companion rails had had their
vertical dimentions reduced by removal of sections from only their tops
or their
bottoms, or perhaps from both, the fence would
have the appearance most builders of these fences seem to strive to
give them! (See "M" and
"An Aside" -- the first paragraph -- that is below the main
caption.)
--+&+
--
16. Most of the slots in the posts of these
fences are roughtly oval-shaped; a few are rectilinear.
The ends
of the rails that are in the slots have
diverse shapes, most of which were
fashioned while the fences were being put in place. Examples of
these
shapes
are included in the above photographs, all of which were taken of parts
of only three
different fences within Mackinac County, and sketches. See
also the fences included as Figs. 14, 15, 17, 18, 19, 20,
21, & 22 in this archive.
[An
aside: A
common reaction when one sees the just-mentioned
diverse
characteristics of the ends of rails at the joins of these fences is
that they seem to have "no
rhyme
or reason." I disagree! It seems much more likely that
most, if not
all, of these ends were made because those who were erecting the fences
wanted to
keep each rail as horizontal as possible and also at the
same general level as its adjacent down-the-line rails.
In line with this hypothesis, once the slotted posts were made and set
at appropriate heights and with the distances between them virtually
equal
to the lengths of the rails to be used, the sizes of the ends of the
rails would
have so-to-speak dictated the way(s) the workers could fashion the
ends so they would go into the slots and give the rails the desired
horizontality,
etc.
Two
additional things: 1. Although this is one of the kinds of wooden
fences that strictly speaking needs no fasteners, nails and/or screws
have been added at all or sporadic joins of some of them.
[and] 2. Most of
the relatively old fences of this kind have split or partially squared
logs as both posts and rails, whereas several of the more recently made
fences of this general construct have lumber -- e.g., 2x4s -- as
their rails and/or 4x4s as their posts (see Fig.
19).]
Meeting friends in
arcades
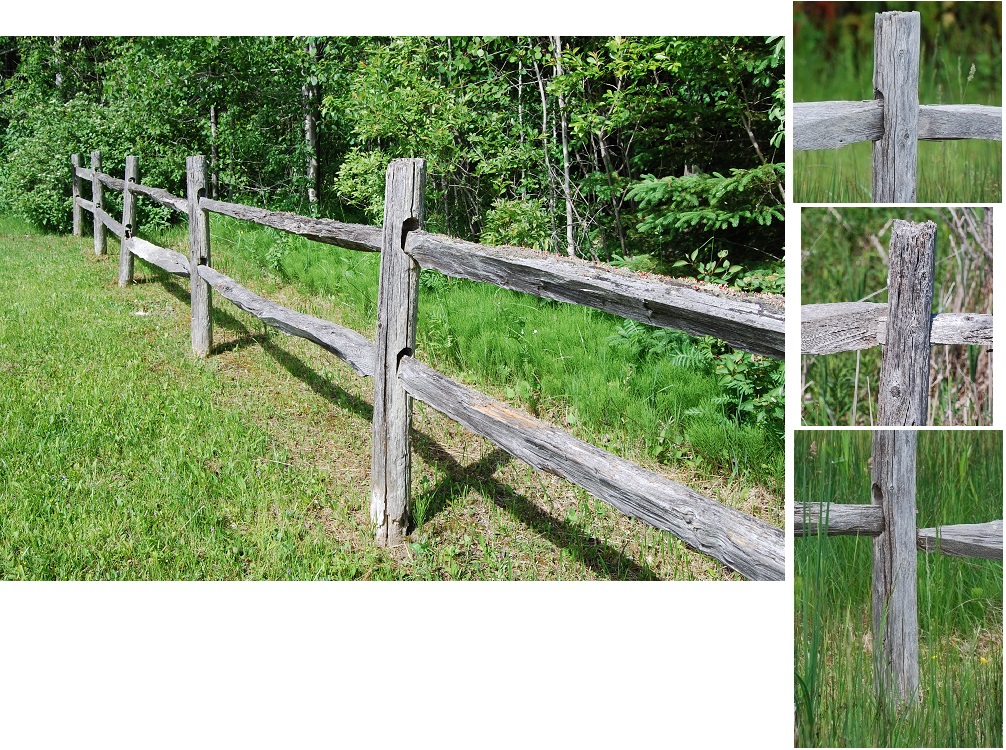
17. This slotted
post fence is along the eastern side of the Straits State Park
in St. Ignace. Unlike the other
fences of this kind that are shown in this archive, the ends of the
rails of this fence are roughly pointed -- apparently so-shaped by axes
and/or
hatchets (see close-ups on right). The pairs of ends within
most slots roughly overlap, and the overlap areas of some pairs
extend beyond one or the other or both sides of the slots
(see middle close-up). Contrariwise, a few of the rail ends
hardly reach
the posts and appear to "hang by a thread" and even are tipped so that
the
surfaces meant to be their tops are nearly vertical (see the bottom
close-up and
the lower third-from-the-end rail in the main photograph). The
slots
of the end posts of this
fence, which are not shown, and of its companion fences on the park
land go only
part way
into
the posts -- i.e., three sides of these posts have their original split
surfaces, and, in a similar fashion, corner posts retain two of
their original
split surfaces.
Several of
the diverse relations between the rails and slots in the
posts of slotted post fences are
illustrated and described AND a list of the figures showing fences of
this genre are given in Fig. 16.
One for the
..., Two ..., Three to get ready, ...
18. The
fact that this slotted post fence has three rails between
adjacent posts
is the main way that it differs from similarly constructed, two-rail
fences.
[Yes, that
is snow and, to the left, ice with puddles atop it on Lake Michigan --
in mid-April, 2014!]
Several of
the diverse relations between the rails and slots in the
posts of slotted post fences are
illustrated and described AND a list of the figures showing fences of
this genre are given in Fig. 17.
A 2x4 "update"+
19.
Yet another variation of slotted post fences:
The posts are roughly squared ~6x6s; the rails are 2x4s. The
slots, like those of most fences of this general
kind, have rounded tops and bottoms so the rails-to-slot relationship
is analogous to the putting of square pegs into round holes. The
addition of the wire fencing that extends from the lower rails to the
ground is noteworthy.
Illustrated descriptions of the characteristics of
and diverse
relations between the slotted
posts and rails of this kind of fence and
a list of the fences of this general construction that are included in
this archive are given the following entry (Fig. 16).
For the Birds
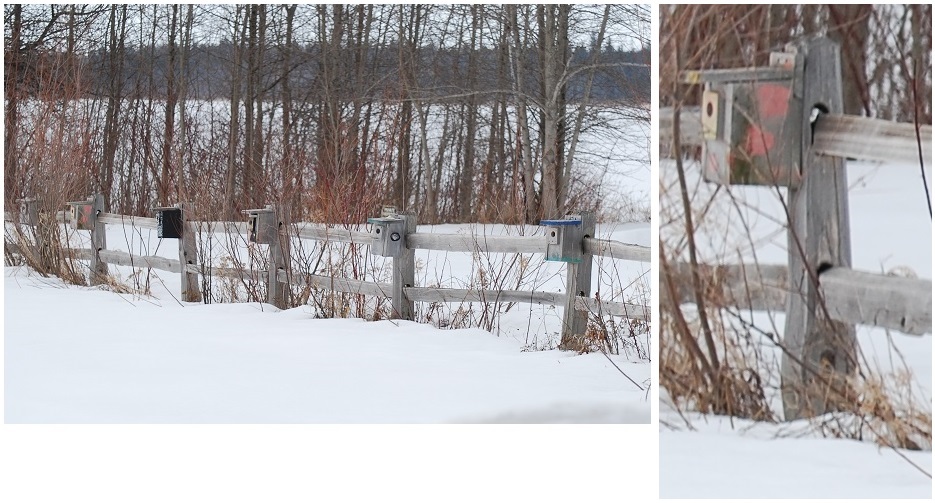
wa
20. This slotted post fence is along
one boundary of a small camping and picnic area near the north
shore of Lake
Michigan. It consists of slotted, roughly squared, "split"
posts and split rails. This
fence was built to serve two main purposes and,
in my
opinion, it also serves an additional noteworthy role: It is
along a property
line (1);
it is decorative but in harmony with its environmentand
(2); and each of
its posts serves to hold a bird house (3).
Built by a friend who has gone on to become a television star, I
wondered, as I took the above photographs,
if her bird houses received their proper annual cleaning last fall so
they will be ready for the tree swallows, bluebirds, house wrens or
other
birds that may come to use them next (2014) summer.
Illustrated descriptions of the characteristics of
and diverse
relations between the slotted
posts and rails of this kind of fence and
a list of the fences of this general construction that are included in
this archive are given the following entry (Fig. 16).
SIMPLICITY fencified
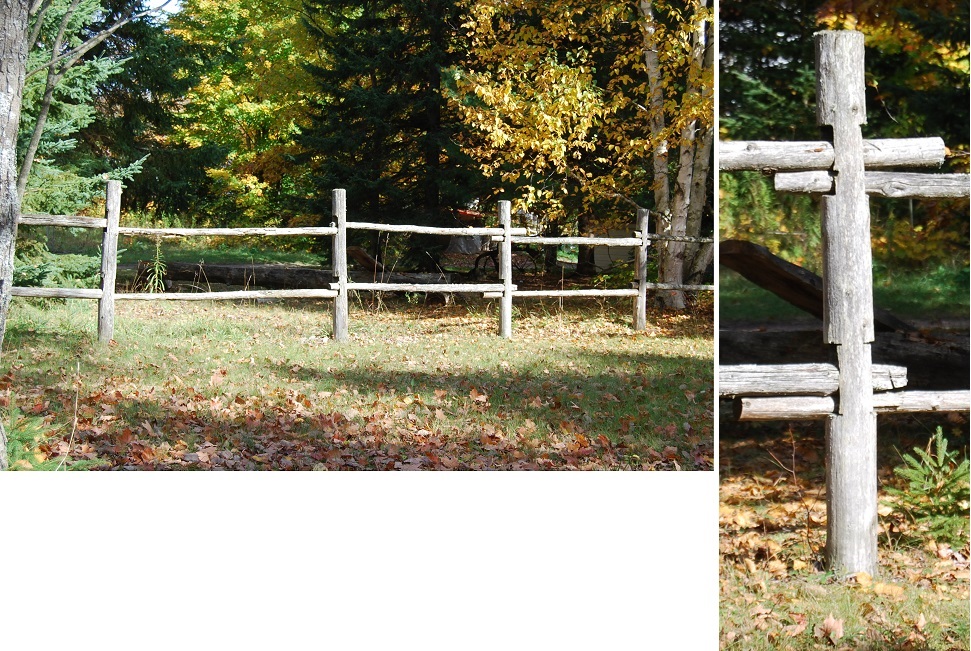
21.
This slotted post fence is an
example of putting round pegs in square holes -- i.e., the ends
of log rails in
rectilinear slots.
Two features
of
this fence are especially noteworthy: 1. The
ends of
the two rails in each rectilinear slot not only overlap but extend well
beyond the posts at most of the joins.
[and] 2. Each pair
of rails in a given
span
is above or below the pairs in the two adjacent spans. Two
consequences of the latter relationships are: All of the rails
are virtually horizontal,
and the two rails for each of the spans have virtually the
same vertical distance between them.
Several of
the diverse relations between the rails and slots in the
posts of slotted post fences are
illustrated and described AND a list of the figures showing fences of
this genre are given in Fig. 16.
NOT
in my
backyard!!
22. This
one-span slotted post fence,
which serves as a barrier near the end of a dead-end road, consists
of split rails plus log posts with the relatively rare
rectilinear slots. Its position indicates that it was placed here
to stop vehicles from using the area beyond it to turn around.
Illustrated
descriptions of the characteristics of and diverse
relations between the slotted
posts and rails of this kind of fence and
a list of the fences of this general construction that are included in
this archive are given as Fig. 16.
YIKES!
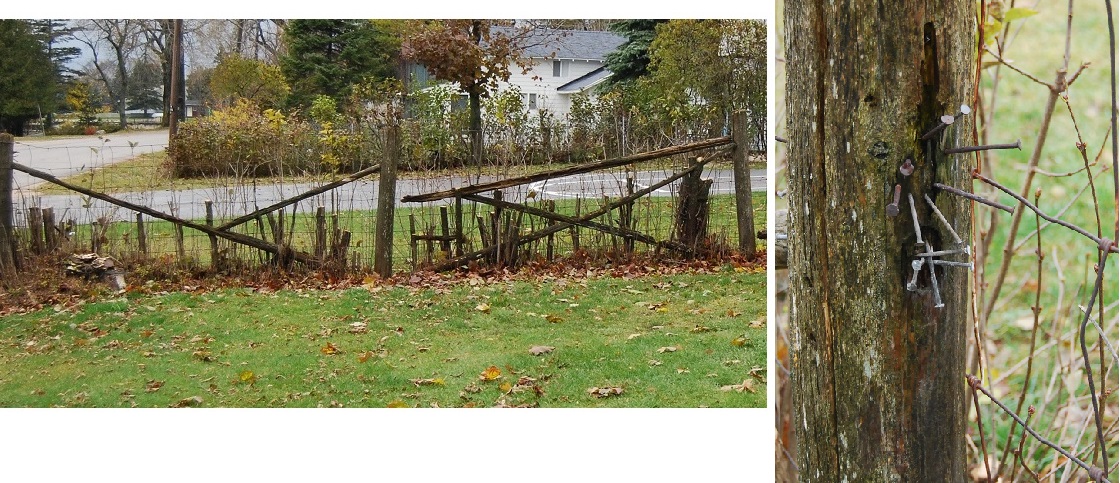
23.
This rather downtrodden fence is along a property line in a
lake-front community. As I was
looking at this fence, the
alternative heading "porcupine," as in road-kill, also came to
mind; that designation was
based on the environment, the vertical lopped-off saplings, and
the
profuse use of nails like those shown in the close-up. (In
any case, this "fence" was fun to
find and photograph, and led to that alliteration quartet.)
Sylvanus' fence.
24. This
woods-side,
in places
woods-surrounded, fence consists
of horizontal rails that have butt end joins with their
posts. Nails (spikes) and screws, such as
those shown in the lower close-up photographs, keep the rails in
place on the posts.
Sticks and .
. .
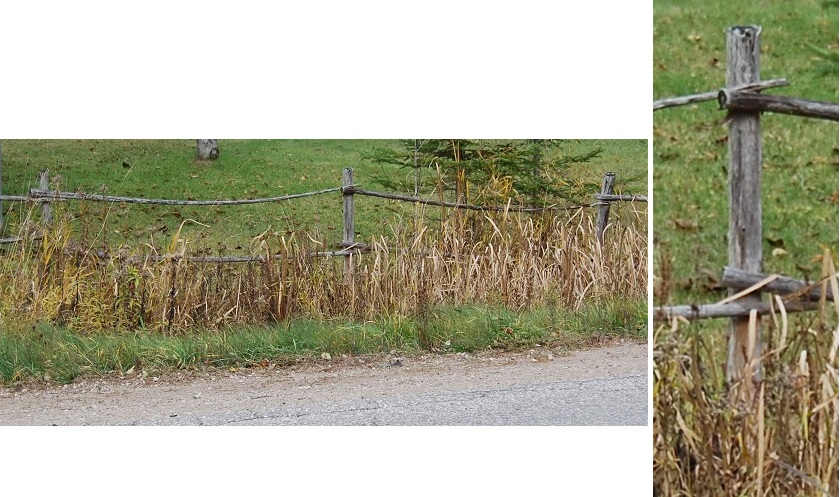
25.
The makeup of this
fence raises more
questions
than answers. Nevertheless, it has the
general characteristics of several wooden fences that
consist of log rails and posts. The fact that its rails are
sticks (see Glossary), rather than logs, appears to account for the
fact that they are warped -- i.e., that they sag towards the middle of
their
lengths.
Block and
tackle
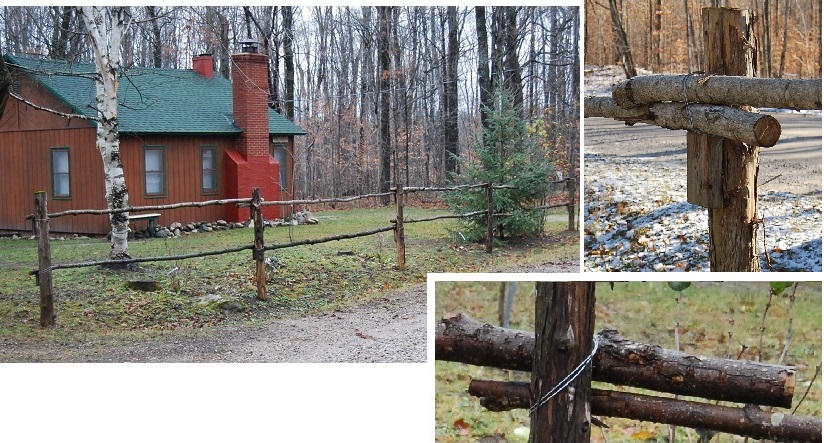
26.
This
roadside fence also consists of rails, which are sticks, and log
posts.
The bottom sticks of the overlapping rails are atop short 2x4s that
are
nailed to the posts (upper
right close-up). The rails are held in place -- i.e.,
more-or-less
together and tight to the posts -- by wire that is wound
around them and their adjacent
posts (lower right close-up).
Four by Fore
27.
This
and similar double-post fences occur along the
edge of and here and there on the grounds of the Hessel
Golf course. The
identities and diversity of the wood of the rails and posts indicate a
local provenance. The
rather broad range in the
diameters
of the constituent parts and the fact that some of the logs
have been debarked
whereas others have not substantiate this conjecture. Several of the
rails extend well beyond the posts at both end of their spans; it
appears that they are just as cut -- i.e., they are the useable
lengths of the trees that were felled. Most of
the cross
pieces, which are nailed to the paired posts, are slabwood; some
of that slabwood has been halved or quartered
I
like
it.
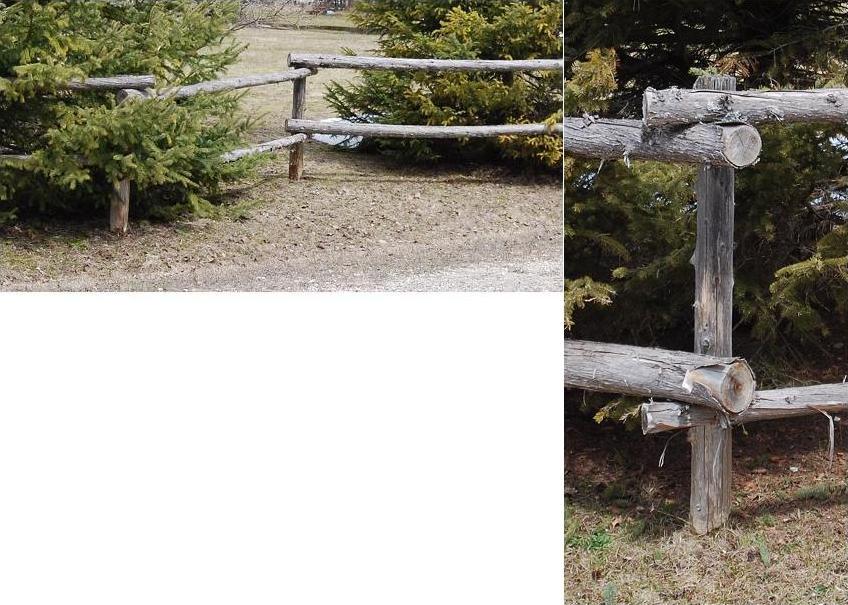
28.
This
zigzag fence, which serves as a decorative boundary, has lap
joins. Its cedar log rails are nailed (spiked) to debarked cedar
log posts.
Sorry
about that --
29.
This fence consists of debarked log rails and
posts. A pair of rails extends between each two
adjacent
posts. Each pair of rails is above or below the other pair that
is nailed to the same
post.
Some of the rails were split by the nails that were used
to fasten them to the posts; see the close-up of a join on the
right where the two bottom rails were so-split. A few of
the rails of this fence
have diameters that indicate they should be called sticks rather
than logs (see
Glossary).
It's COLD out here! ! !
30. The
fact that this fence has three horizontal
rails between adjacent posts is one way
that it differs from the similarly designed two-rail
fences that are relatively common within the county. It also
differs, not only from those fences but also from nearly
all other wooden fences within the area, because of its apparent
function -- i.e., it seems likely to have
once functioned as a
farm fence between areas of different crops and/or fields of with
specific uses. Perhaps this use was the basis of the builder's
including the third rail.
As noted in the introduction, it seems unlikely that
many
wooden fences were built to so-function within Mackinac County, since
at least the mid 1880s. So, one wonders: Does this fence date back to the 19th century? If not,
why were wooden rails used rather than a barbed wire? What is its
history? To date, I have been unable to find any answers.
!!!
Since writing the above, I
finally found a person who had answers and they indicate that my
surmise was incorrect.
The fence was apparenly
built about 50± a few years ago for use as a corral where riding
horses
were exercized, ridden, ...
!!!
The original caption is retained to serve as a caution for anyone who
might make another study of this general nature.
The lower composite shows some features that, in my opinion,
provide some impressive patterns: The gray color and topography
of the
grain of the wood that was caused by its drying out and/or erosion
-- note especially the knot (lower right); the
lichens; the
rusted nail heads, some of which are no longer snug against the wood
they once held in place; and the snow -- it was a bitter cold,
blustery
day!! -- the day before
11/12/'13.
a
C.C.C. project in my DAY.
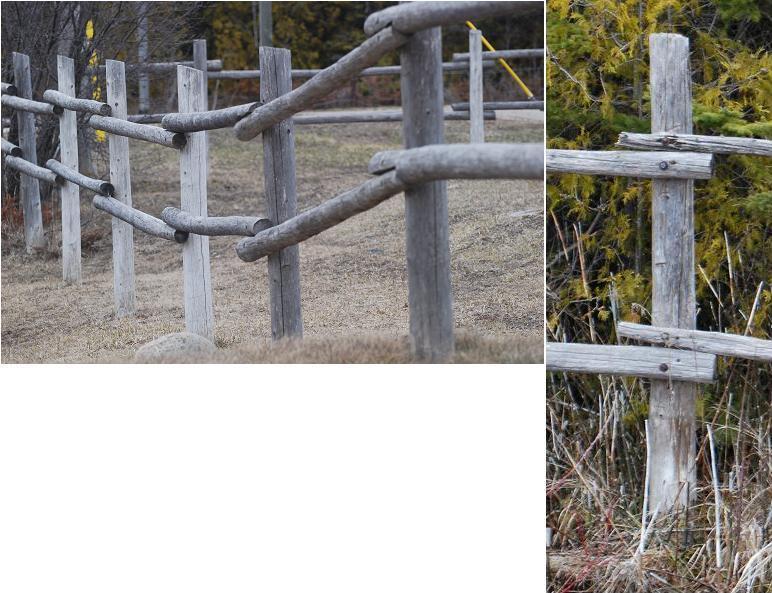
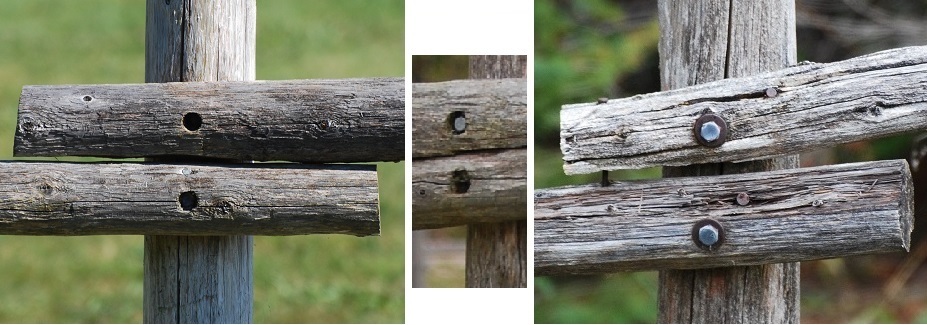
There
are two sides
... -- even to fences
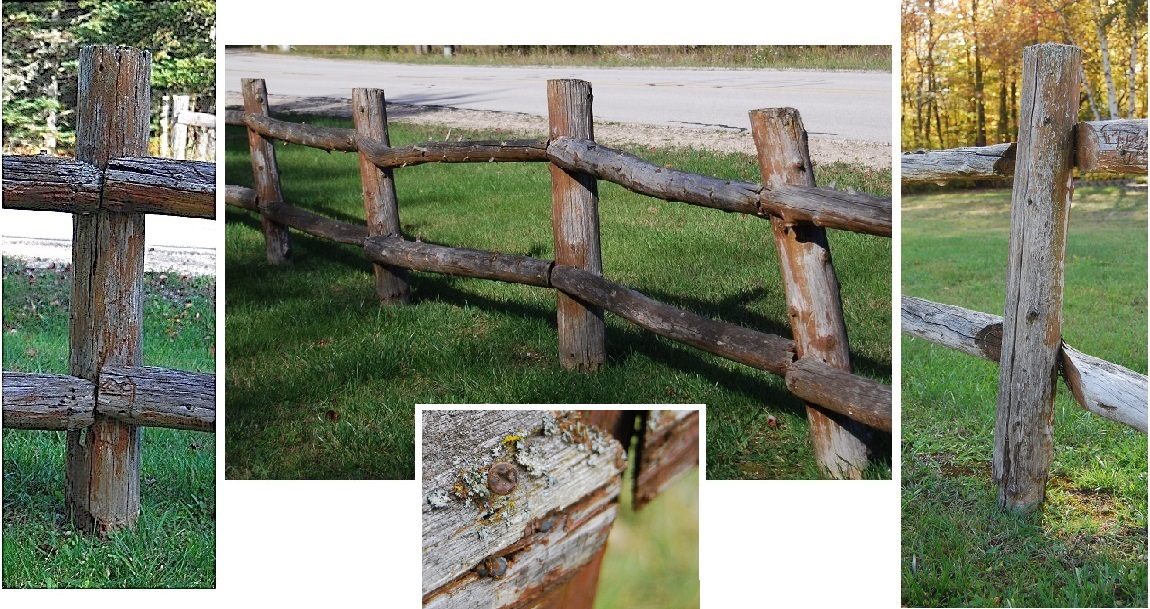
32.
The "show" side of this fence, which faces the residence, is quite
different from the side that faces the street: The rails on
the resident's side (see close-up on the left) present an overall
appearance that roughly approximates what would be seen if each level
of rails was a
single, continuous long
log (cf. Fig.
42);
contrariwise, the rails as seen from the street side
(see close-up on the right) clearly exhibit the sawn ends of the
individual rails -- indeed, sawn ends with rather acute
angled ends.
Close examination shows that each rail was
nailed
and/or screwed (see bottom center close-up) to a
post, with its sawn side abutting a post on the residence side.
A
geometric
description
of these rails would have their lengthwise
cross-sections essentially
isosceles
trapezoids with their parallel bases having markedly different lengths
--
i.e., each of the legs of the trapezoid would be at a rather sharply
acute
angle (<25°)
to one of the bases and have a complementary obtuse angle (>65°)
to its other base.
Symmetry, symmetry, symmetry . . .
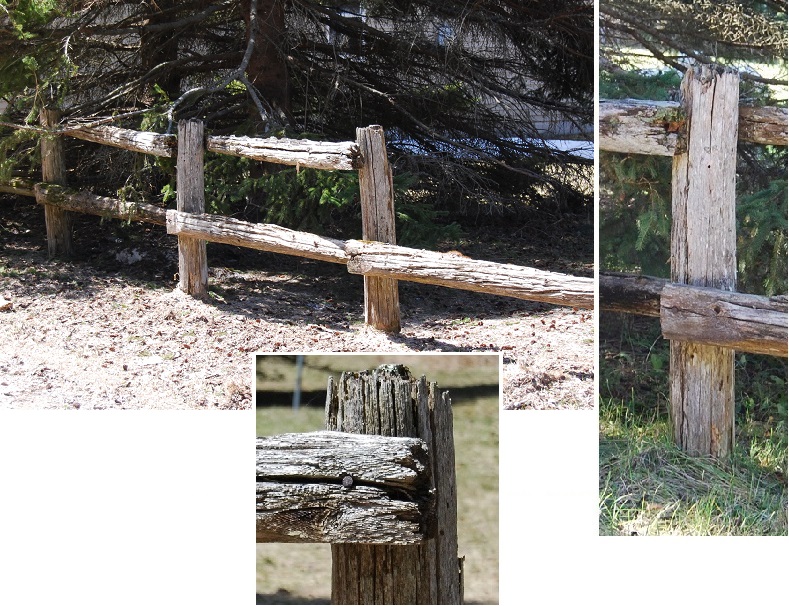
Was there a still -- i.e., a "Blue Ridge still" --
nearby?
34.
This
fence is a brain-teaser -- primarily because
neither the vertically zigzag pattern of the left
part of the fence nor the horizontally zigzag relations of its right
side spans seems to be required by the topography or anything else.
Are
calves claustrophobic?
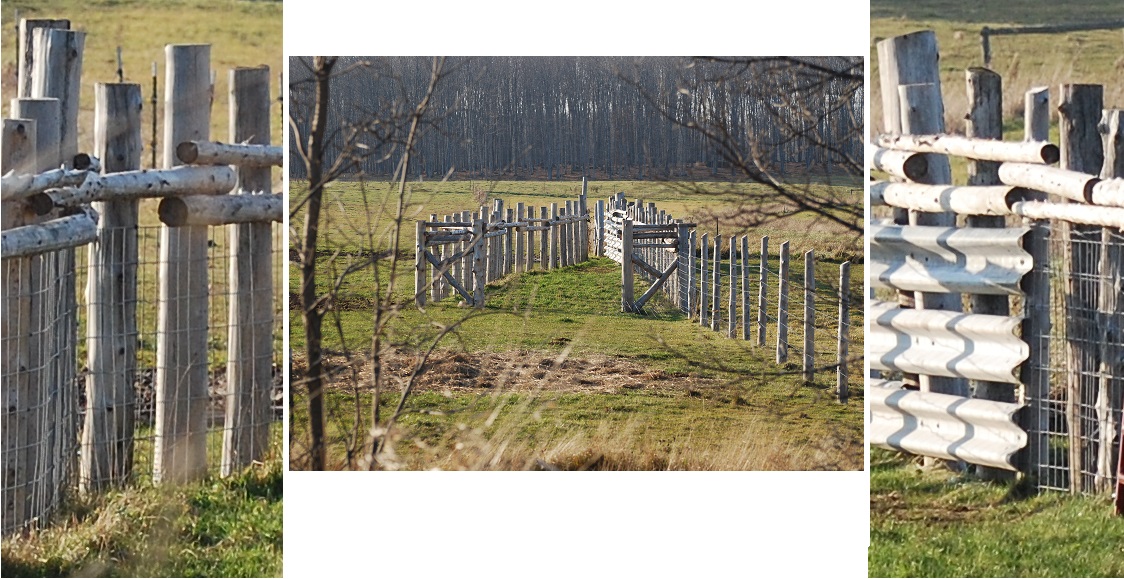
35.
This
structure,
the framework of which
is a wooden fence, was built in 2012 to facilitate the vaccination
of young steers. Most of
the wooden fence part of the structure has wire-fencing attached to its
inner side (left close-up). Another, rather short, section is
lined with what, from a distance, resembles the corrugated guard rails
that are here and
there along some highways.
Function: Beef
cattle,
usually calves, are "driven" into the wider end. By the time they
reach the narrower end (far end in the middle photograph), only one or
a couple of them are there,
are manageable, and are vaccinated.
Barrel
for fun . . .
36. The
structure of this fence is similar to, but less stable than, that of
the fence shown as the following entry, Fig. 37 (q.v.).
This is so because
the horizontal depth of the grooves in the posts
of this fence are less
deep, and the ends of most of
the logs used as rails were
not modified so they would have flat surface contacts with the
bottoms of the grooves. Two manifestation of this lesser
stability are
apparent
in the upper left photograph
-- see the
lower logs that are near each end of the section that is
shown.
Washington
post (i.e., Sousa's march)
37.
The log rails of this fence are
seated in squared openings -- i.e.,
grooves -- that
were cut into the posts. The ends of the
horizontal logs have been
fashioned into
tongues the tops and/or bottoms of which fit into and abut
the flat surfaces
of the grooves. Spikes were driven through the posts into the
ends of the logs to hold them in place. This was possible
because each of the
rails on one side of each post is at a level different from each of the
rails on
the opposite side of the post.
"V"s and
"Z"s & "W"s
38.
This
fence consists of log rails and posts. The top and bottom rails between
each pair of posts are roughly horizontal; a third, longer rail
extends, for example, downward from the bottom of a top
horizontal rail to the top of the lower horizontal of the same span (or
vice
versa,
depending upon which post is considered to be the "starting
point"). This
general arrangment results in a pattern whereby the non-horizontal
rails extend downward or
upward from individual posts so that every other post appears to
intersect either an obtuse V or an obtuse inverted
V, the legs of which are two of the "third" rails.
The sawn ends of the horizontal
rails are in grooves in the posts. The sawn ends of the longer,
non-horizontal logs abut the debarked, natural
surfaces of the posts; at least some of these ends appear to have
been sawn at an angle so they would
be roughly parallel to the posts. Both the horizontal rails
and the longer slanted logs are nailed to the
posts. At most joins, nails holding one of the horizontal
rails were driven through the partition between the grooves directly
into the end of that rail, and the other three rails were
toe-nailed to the post.
Two
barking dogs had my attention, albeit divided ... !
39.
This
wooden fence
consists of sticks -- i.e., short diameter "logs" (see Glossary) as
rails and
rather short-diameter log posts. The end of each of the rails was
cut so
it was tongue-shaped and thus would fit into one of the narrow grooves
cut into a post (see upper left
close-up). Nails were used to
keep the rails in place (see lower left close-up). A
few of the posts of this fence have two extra -- i.e., currently
unused
--
grooves; these grooves are so-to-speak paired and at a
level between the grooves that hold the ends of rails (see photo on
right); the
original role, if any, of these grooves is not readily apparent.
THAT-a WAY
40.
This fence, which is along the roadside of a lot
of a summer
home, is characterized by a rather easily fashioned, though uncommon,
butt-like join.
Even though the rails are fastened
with nails to the posts, joins like this one would appear to have
less than a
long-term
life expectancy. This is so because only minor rotting of
the
rather thin ends of the rather short diameter log rails would appear
likely to occur, and such rotting would lead to the
rails' falling down, away from the
grooves in
the
posts. In addition, each post, other than those on the ends, is
weakened in two places: This results from the fact that the rails
of adjacent spans are at the same height, so paired grooves occur at
two levels of each post; consequently, the posts at these levels
have had their thicknesses
(and strength) markedly reduced.
Over-worked
posts?
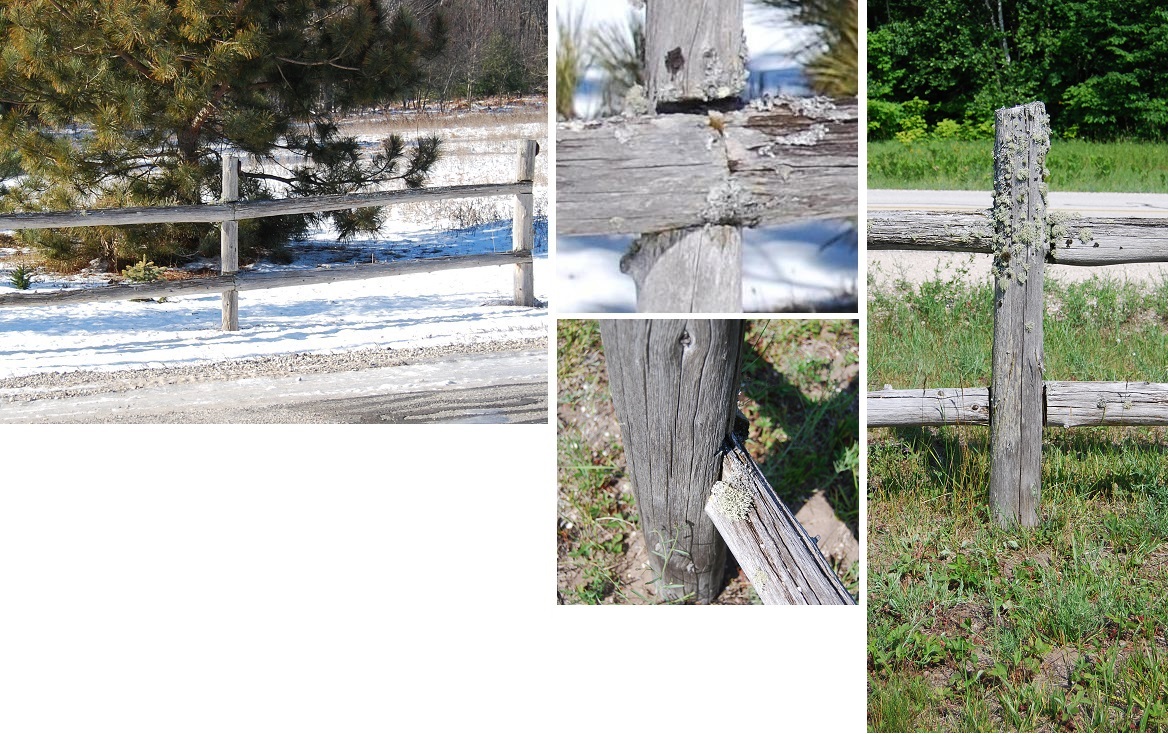
41.This roadside
wooden fence has a relatively uncommon relationship
between its log rails and the grooved
posts to which the rails are nailed. Two rails abut in each
of the grooves (see upper middle close-up). It has been
suggessted that this relationship results in the grooves in these
posts being
"over-worked"
-- apparently because each groove
supports the ends of two rails. I suspect that at least some of
those people said this with "tongue in the
cheek"; in any
case,
it led
to my heading, which is given
with "tongue in cheek." The ends of the rails have also been
cut; short sections of their back sides -- i.e., their sides
shown on the photograph on the right -- were cut away so they have flat
sides
in contact with the flat side of the grooves in the posts (see lower
middle close-up). The rails are nailed to the posts.
This is an especially fine example of a log fence whereby
the natural debarked surfaces of its constituent logs -- and virtually
nothing else!! -- are exhibited on both
sides of the fence The
current owner believes that the fence was made by Mennonites who lived
in the
house on the adjoining property during the 1980s and '90s. The
design and
workmanship involved in erecting this fine endproduct seem to support
his belief.
I wish the grass had been cut!
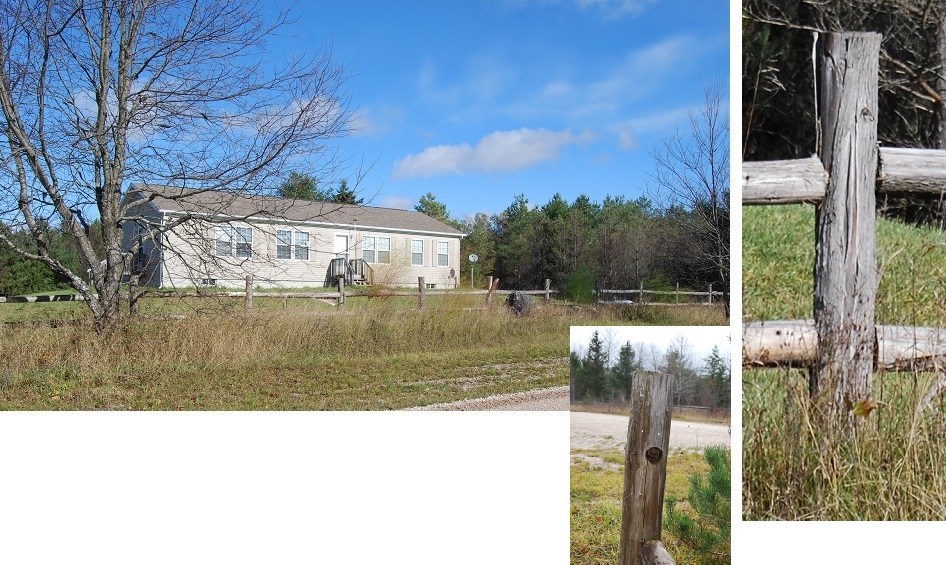
42.
This
fence consists of cedar log rails and posts, some of which retain
their
bark; the owner/builder indicated that none of the logs was
debarked before
being included in the fence. All rail-to-post junctions are
round
mortise and tenon joins: The ends of the rails were made smaller
-- i.e., to form the tenons --
by using a hole saw and a chisel; the 2¾-inch
diameter holes in the
posts -- i.e., the mortices -- were made with a drill .
"The
only thing that is
constant is change."
[
πάντα χωρεῖ καὶ οὐδὲν μένει //
Everything
changes and nothing stands still. (Herakleitos
-- circa 534-475 B.C.
) ]
43. The rails of this
fence were originally ~horizontal,
and the joins with the posts were mortised.
Apparently in response to the failure of some of those joins, the
current owner
changed the character of the fence so, as can be seen, only the top
mortise and tenon setup is now used; that is to say,
one end of each rail extends from the position of one of the originally
top joins of a post downward to the ground at its other end.
Consequently, the top mortise joins of each of the posts,
save the end ones, continue to serve, albeit loosely, whereas the
originally lower joins are now only holes in the posts. Both of
the rails'
ends, which were shaped to act as tenons, persist though most are at
least somewhat
deteriorated. Indeed, it seems likely that these ends, especially
those that are in contact
with the ground, will continue to deteriorate, very likely even more
rapidly than in
the past. Nonetheless, this new configuration (recumbent X's), which I
see as
rather attractive, serves the purpose -- i.e., chiefly decorative -- of
the
original fence, and may last for at least a few years to come.
Open
market fencing.
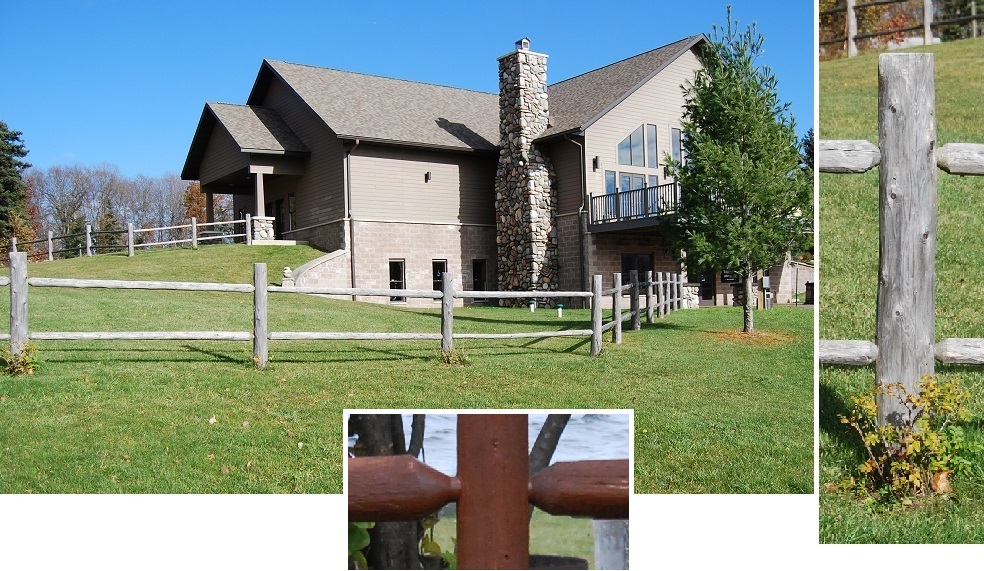
44.
The
joins of this kind of fence
are mortised, albeit in a way that gives a false impression, at many
joins (see right side close-up); actually, only round
ends of rather small diameter fit into short diameter round holes in
the posts (see lower middle close-up). One
has to
wonder how well these small ends
will withstand, for example, any fairly heavy weight -- e.g., even the
weight of a person -- and also how long they will avoid rotting or
otherwise deteriorating (cf. Fig. 43).
Both of these aspects seem well worth
consideration even
though the wood of some of these fences has been treated
and/or painted (see lower middle close-up).
The
heading is based on the fact that the
constituent parts of fences of this kind are available
commercially;
some of them are produced in Mackinac County.
Indeed, similarly designed
wooden barriers have found rather widespread use for outdoor and indoor
structures
other
than fences
-- e.g., railings for porches and
stairways and
even for banisters beside second story areas that are open to lower
level(s).
Like a
GLOVE !
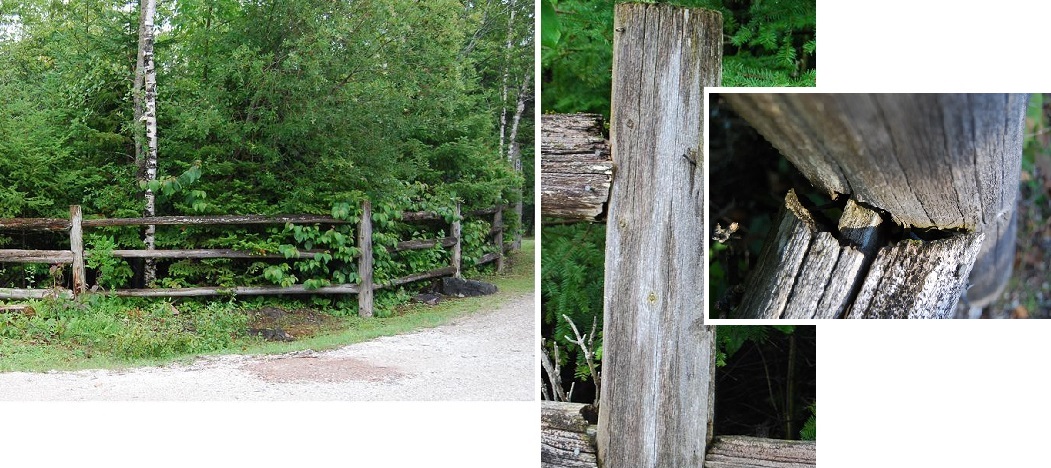
45.
This
woods-side fence consists
of log rails and posts. At first look, the rails appear to have
simple butt end joins with
the posts, and the rails can
be seen to be nailed to the
posts. However, closer examination
of the
joins, especially those where
the ends of the horizontal
logs have deteriorated, show that an
uncommon mortise
and tenon
relationship exists; the ends of the
rails were
shaped to
act as tenons, and holes were made in the posts to serve as
mortises. To
elaborate: The ends of these rails have shapes, which when viewed
from above or
below, have profiles that
roughly resemble anchors (see right side close-up) -- i.e., their ends
were
made
concave so
they at least roughly
fit the convex sides of the posts, but a tongue was left to extend
outward from
the central part of the concavity. The protruding
tongues (tenons)
that were seen are
about 1½ inches wide (current horizontal dimension) and about
three inches high (current vertical dimension) --
i.e.,
up to ~one
inch was removed from the current top and bottom of the tongues so
their heights were less than the diameter of the end of its original
log; consequently, they could not be seen in the finished
fence. By
the by, the length of these tongues was not determined (such
determination would have involved destructive
processes.)
The kind
of
labor and the time that would have been required to make these joins
seems
incredible!
But, as the heading indicates, when put in place, the rail-to-post
relations attained must have been as
"tight as a
glove."
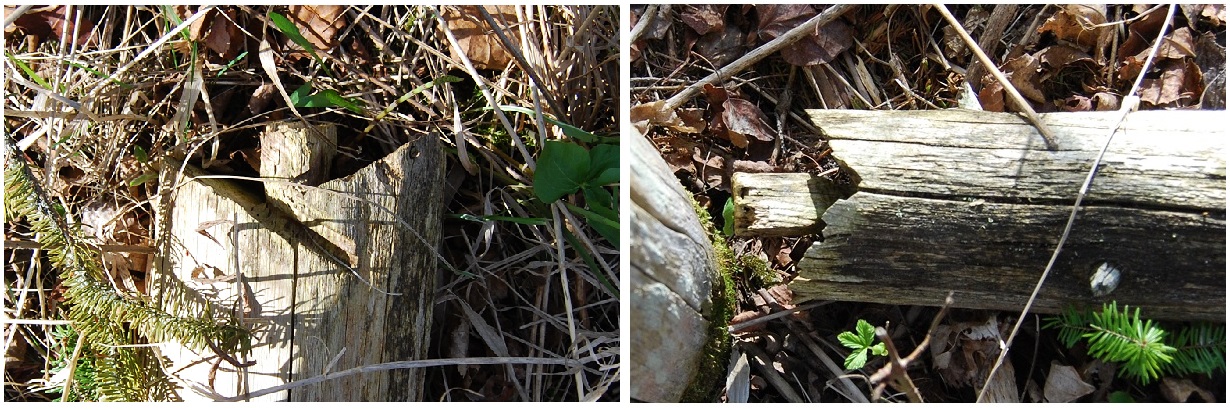
a Butt-Lap+
Hybrid
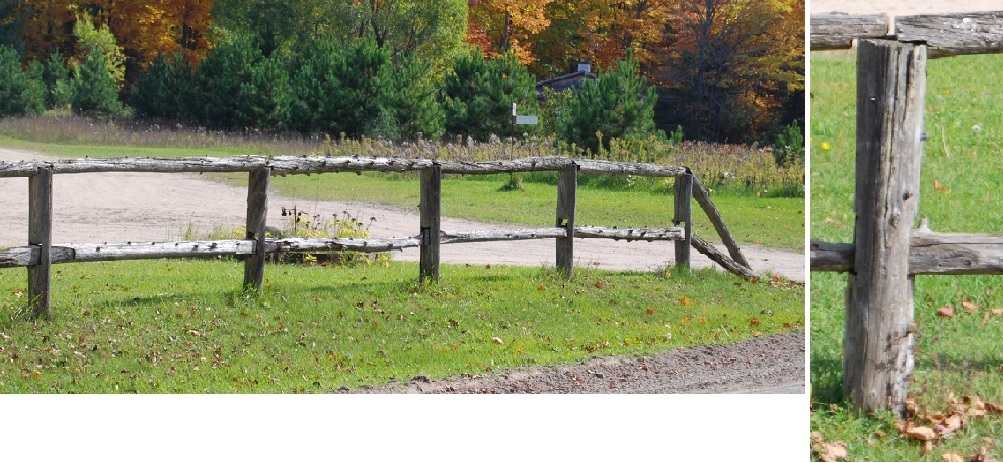
46.
This
fence is a hybrid+:
Each of the top horizontal logs has an almost -- perhaps originally
true -- butt join
relationship to its adjacent, down-the-line, horizontal log, and
the
end
of each of these rails was also cut so it has a lap join
with the
tops of
the posts at its two ends (see close-up).
The relations between the lower level
log
rails and the posts are, however, quite different:
The ends of these rails are in slots in the posts, and the sizes and/or
shapes of
a few of these rails was such that they had to be reduced; this
was done with
rather long slashes -- note especially the ends of the lower rails in
left post in the
larger view and the
end of the lower rail to the right of the post shown in the close-up.
Me,
Me, ME . . .
47.
This
fence and its two associated initialed markers, only one
of which is shown, constitute another hybrid+ so far as its
joins. Several features
that characterize
diverse joins of wooden fences are included: The joins
where the stick-size rails fit into the posts
and
those where the ends of the
lower horizontal piece of the marker
fit into its posts are
mortised. The horizontal piece at the top
of the
marker rests atop
the
vertical pieces with butt joins, and is held to each post by a
hex-headed screw and washer. The vertical
legs of
each "M"
have butt joins at both their tops and bottoms, and each end is are
held
to the
horizontal members by a
screw; in addition, their
bottoms are
seated in shallow grooves. The
V-shaped parts of each
"M" involves three
~45º miter joins: One
where the
two parts
of the "v" meet, and two where the ends of the "v"
abut the
vertical legs of the M; each of these
joins is fastened with a
screw.
I
haven't the slightest ...
48.
To
call this group of 30 logs and sticks
a fence is a "stretch." Up to nine
feet long, each of them is nailed or screwed to a nearly horizontal
piece (see
close-up) that is about 5½ feet above the ground on the side
opposite the one shown in the main photograph. [The lower left corner
of
the close-up has been blanked out.]
To date, I
have
been unable to determine whether the constituent
logs and sticks were originally placed nearly vertical or had the
general orientation
("lean") that they now have, AND I
have
found no one who knows the intended function for this "fence."
Red herring ?
?
49. This
red fence consists
of
80-inch wide
panels
of ~6-foot long uprights that
are anchored to pairs of >6½-foot
long log posts at each end. Each panel consists of uprights that
appear to be debarked 1½
to 3-inch
sticks. Some of the sticks appear to have had their original
shapes somewhat modified; all of their tops have
been cut so they are pointed; .
Indeed, they would be called pickets by
many people. The posts, most of
which are about 5 inches in diameter, have also
had their top ends chopped or sawn so that they, too, are
pointed. The fact that
little
to no space exists between most of the adjacent uprights makes this a
good privacy fence.
According to the current owner, the pickets and posts are cedar, the
panels were "pre-built," and the fence was put up in the
1970's. (cf. Fig. 52.)
[Privacy fences
may be the most common
kind of fence in today's world; this certainly seems to be
true for
Mackinac County where literally hundreds of them are present.
One could easily fill a large album with diverse examples of only these
fences; just a few are
included in this archive.]
Slabs
for Labs!
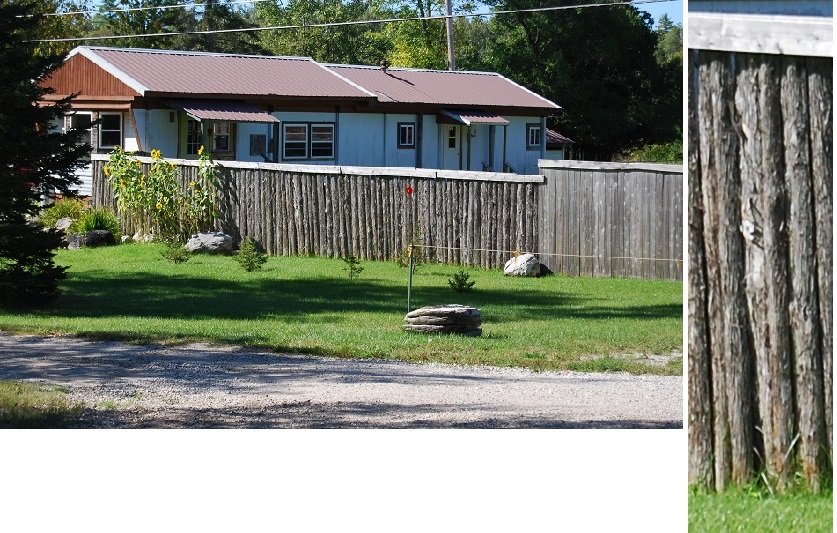
50.
The heightwise shorter part of the fence in the main photograph, part
of which is shown in the
close-up, is featured here. It
consists largely of 6-foot-long slabs set side by side
vertically. It is part of a
privacy
enclosure,
the
rest of which is surrounded by vertical boards, part of which
can be seen on the right of the featured part of the fence on the main
photograph,
and wire mesh
fencing between metal poles, none of which is shown. The lady
whose residence is in the
background said that
she got the slabs from a nearby sawmill for about fifty
dollars.
The
boards atop the slabs give it an even appearance and help
preserve the bark on the slabs.
An answer to the old
"wavy hair or wavy head" conundrum?
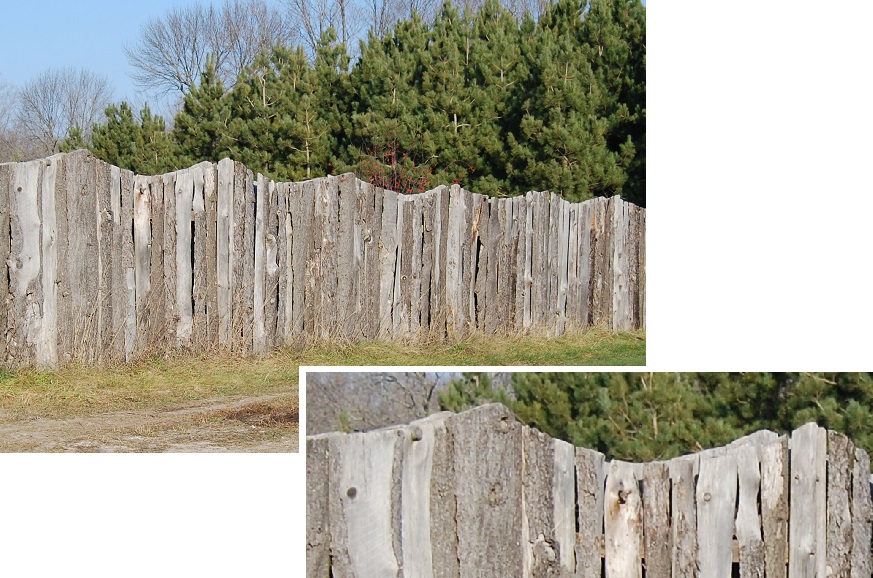
51.
This privacy fence consists of slabs the tops of which were sawn, I
suspect with a chain saw, to give the top its overall
appearance, which resembles that of fences widely referred to as
scalloped topped. The diversity of the constituent slabs --
their shapes, widths, amount of bark on them, ... -- is
especially
noteworthy.
What happened to the
cores? // "Stockade"
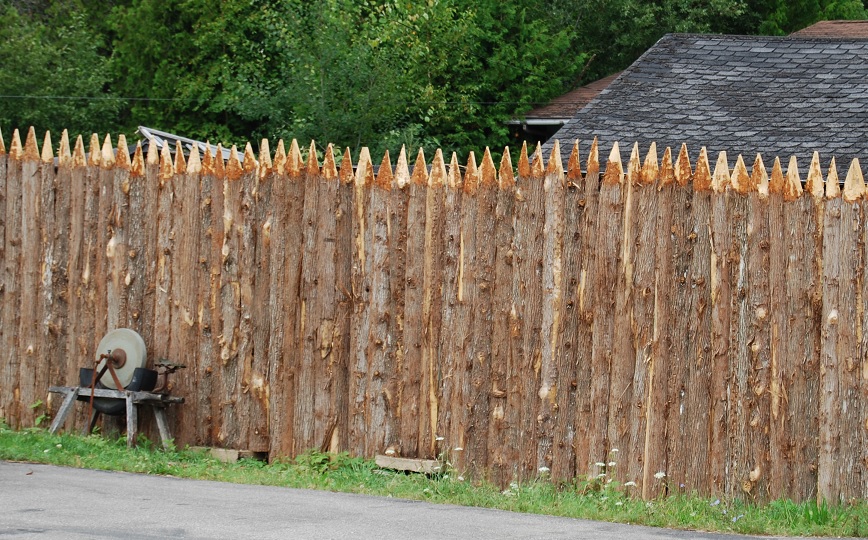
52.
This fence, called a "palisades" by its owner, was built in 2014.
It serves as the frontage of a Native American enterprize. The
uprights, are eseentially slabs sawn from relatively small diameter
cedar logs. The pointed tops were so-shaped with chain saws.
These uprights
are nailed at two levels to either a 2x4 or 2x6. (cf. Fig. 49)
53.
This
fence consists of two rather short lengths, one on either side of the
owner's driveway
near its junction with the road. Both sections feature rails
that are
abutting pairs of slabs that are nailed to square posts.
Some of the slabs, which are not shown here, are atypically
thick.
A slab hodgepodge
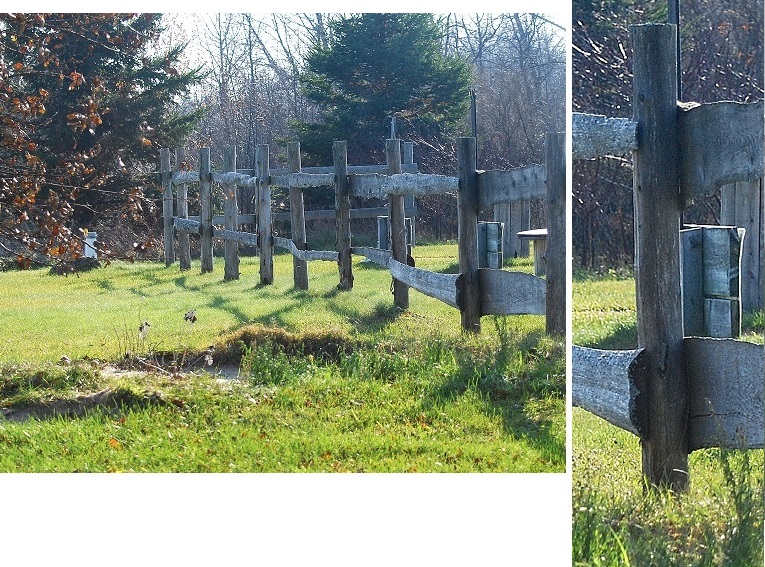
Where be the
horse(s)?
55.
Areas such as the one surrounded by this wooden fence are widely known
as paddocks. This one is a few miles east of Mackinac County,
near
Stalwart, in Chippewa County.
The fence of this paddock consists of debarked slab rails of diverse
widths, three per
span, the sawn sides of which are nailed to the outer sides of log
posts.
Soon after I asked myself "Where are the
horse(s)?", a horse came from off the area shown
in the main photograph to near the
wire fence that extends along the shoulder of the highway that is shown
in the foreground. It seemed to spot me and acted rather
playful. After
I finished taking photographs of the paddock, the horse
lay
down and rolled -- still outside the paddock -- and
was there when I left. It apparently realized that I had no sugar
cubes.
Someone
had lots of time, perseverance and energy!
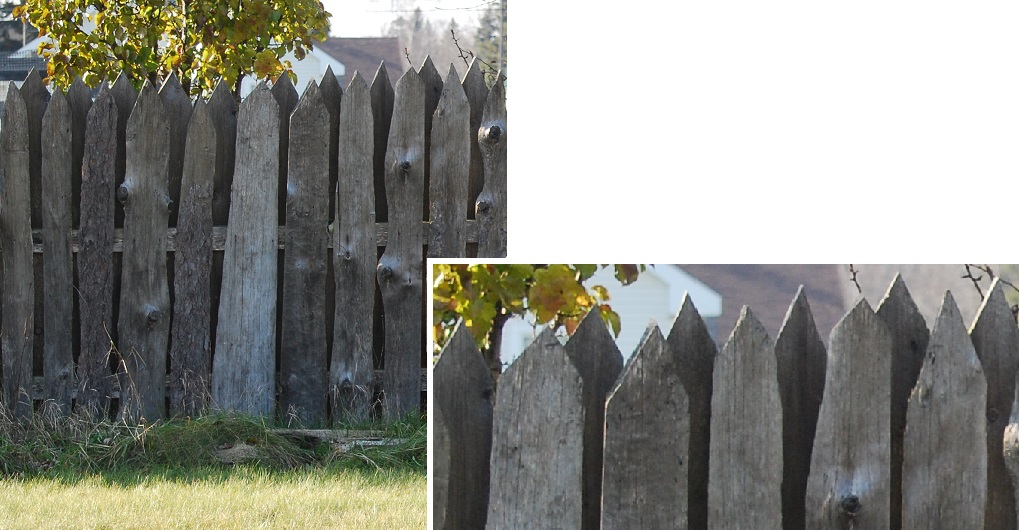
56. This
fence
consists of
slabs, each of which is nailed to two
horizontal ~2x6s. The overall arrangement of the slabs is that
of
a typical "plank fence" -- i.e., the slabs are nailed to both sides of
horizontal boards, with each slab that is on one side of the
horizontal 2x6s positioned opposite a
space between two slabs on the other side of the 2x6s; this
arrangement is
quite apparent in the close-up (see also Fig. 87). Two
particularly noteworthy
features of this fence are: 1. The top of each slab has been
cut so it is pointed. [and] 2. The 2x6s
are nailed to relatively large posts that are
here and there along the fence. The first part of the heading
relates to my
experiences while helping to build a simple
plank fence; the second part, an alternative that seems
noteworthy, was suggested by
a reader of an early
draft
of this document.
Low-level,
waney-skein
privacy
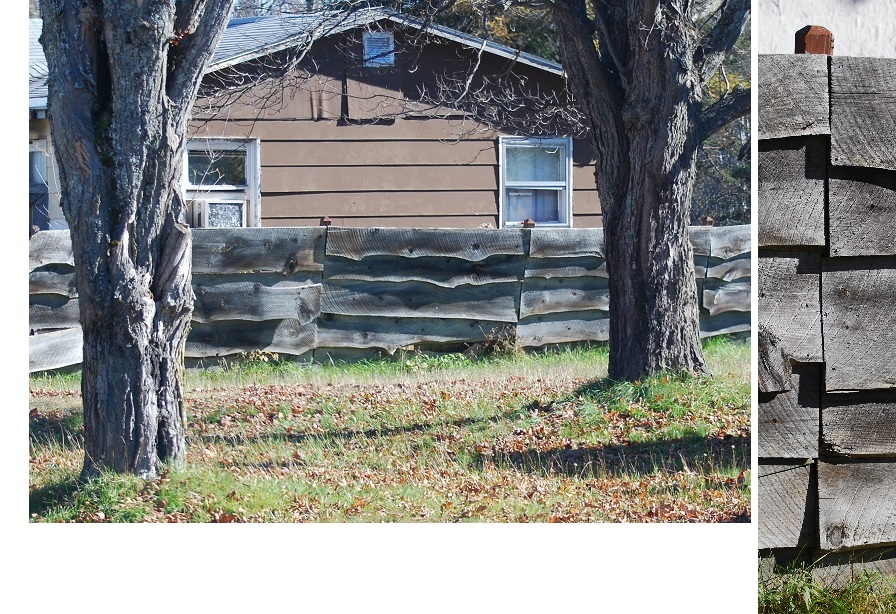
57.
This fence in Trout
Lake, Chippewa
Co., Michigan,
consists of rough-sawn, waney-edged boards that are nailed to 4x4"
posts. The waney edging has been sawn off the top side of
the
top boards thus giving it an even surface. Each board, save
the bottom ones, is lapped over the board directly below it -- i.e.,
like
shingles on a roof. The
ends of the boards that meet at the joins roughly abut each other (see
close-up).
YES !
58.
This
fence near Ripon, Wisconsin, consists of overlapping
horizontal timbers.
It
has no posts, as
such. A log,
its length and depth of burial not known,
serves as a base at
each "join" -- i.e., at each place where
the
horizontal timbers overlap. Metal poles and wire
are beside the overlap areas,
apparently to stabilize the joins, and also at the ends of the
fence.
The joins of this fence are atypical lap
joins. The relationships at
the
end
of the fence -- see close-up -- show: The
character of
the exposed part of this and the other base logs, some of which may be
better characterized as timbers; the ends of two
of the horizontal timbers; and the
role of the above alluded-to metal poles
and the attached wire.
Short and Stout
59.
This one or two -- it
depends upon one's viewpoint
-- timber high fence is along the
frontage and has extensions within a
1.8-acre
plot where various enterprises (e.g., cabins, small motel, and a restaurant) were located during
the last half of the 1900s. Since then, the lot has, for
all practical purposes, been vacant.
This fence consists of overlapping
timbers, every other one of which
is resting "on the
ground" OR bridging the gap between two of the just-mentioned
ground-level timbers. Actually, the "on the ground" description
does
not apply to several of the lower level timbers: For one thing, the ground
is uneven so virtually none of the lower level timbers rests directly
on
the
ground throughout its length; in addition, several of the lower
level timbers are atop old
automobile wheel frames that are in contact or partially to nearly
completely buried in the ground (see lower left close-up). Long
bolts that go through the
logs and the underlying wheel frames, where they are present,
extend several inches into
the ground. The timbers, with a
few
exceptions,
are
~8x9s. Most of those of the lower level are ~12 feet long;
most of those that bridge the
gaps are ~5 feet long. A few of the
timbers include S-Irons --
i.e., S-shaped
bands -- that were pounded into their ends to keep them from splitting
(see lower right close-up).
The top timbers are fastened to the lower ones by large nails
(see lower left close-up)
and/or bolts
(see lower middle
close-up).
A few of the timbers
appear to have been painted or creosote-treated
(see upper timber in lower middle close-up); it seems that these
timbers were put in place
before much, if any, attention was given the possibility that the
breaking down of such coatings may lead to the introduction of toxic
materials into the soil.
Appearance
OR
function?
60.
This fence consists of horizontal boards as rails, log posts, and short
vertical boards that are on the opposite sides of the rails as the
posts. The rails are ¾-inch
rough sawn boards that range from ~4
to ~6 inches wide;
the posts have
angled tops (See the below aside comment.); the short boards are
about 20-inches
long, rough sawn boards like those of the rails. The
open
spaces between the
short vertical boards and the posts, which are bordered
on their tops and bottoms by rails, seem likely to lead to all sorts of
problems, including those that may shorten the life of the fence.
The
heading relates to lack of information about these apparently
superfluous short
boards.
[An
aside: Angled
versus flat -- i.e., nearly horizontal -- tops of fence posts has led
to several considerations and even arguments. The main
considerations relate to how much water penetrates the posts;
this is so because
that water is known to have led to posts' rotting and consequently to
how long they
last. Those who favor angled tops contend that rain that falls on
them tends to run down and off the posts whereas rain that falls on
flat
tops stays
there longer and penetrate the posts'
endgrain, . . . ; some of these advocates also direct attention
to the
fact that snow may sit atop flat surfaces, melt, etc. whereas it is
much less likely to remain on angled tops. Those who favor
horizontal tops contend that angled tops expose much more endgrain than
flat tops and consequently more rain water will penetrate the
angle-topped
posts, . . . Additional arguments relate to such things as time
required to make the posts, their typical longevity, whichever top they
have, and even the appearance of the posts.
I have often wondered what considerations have been made so far as the
bottoms of the fence posts. The way at least most of them
are
buried would seem to lead to more water penetration and consequently to
more rotting from the bottom up than from the top down ! ? --
Indeed, I know that at least some of the farmers where I grew up
painted the to-be buried parts of their fence posts with creosote to
"waterproof" and thus preserve them. Within the area considered
in this document, the farmers may have also treated their fence
posts, at least the bottom parts that do not show; to date, I have not found out if this was
or was
not done.]
Ratios
sometimes bother
me:
2 x 4s : 4 to 1 (to 3?)
61.
This
fence consists of relatively small diameter, debarked log
posts with two 2x4 rails
per span. The 2x4s have butt-end joins where they are
nailed to the posts.
Godiva's steed
62.
This decorative
fence
consists of 2x4" rails that are fastened with
screws to debarked
log posts.
Every
other horizontal pair of the 2x4 rails overlie or underlie the
adjoining pair of rails -- i.e., the other pair of rails that are
attached to the same post and serve an adjcent span. The fact
that this fence is painted
white led to the heading.
AWESOME
!
(That
term, which
some of my young friends often use,
expresses my
thoughts about this fence, especially as I first saw it.)
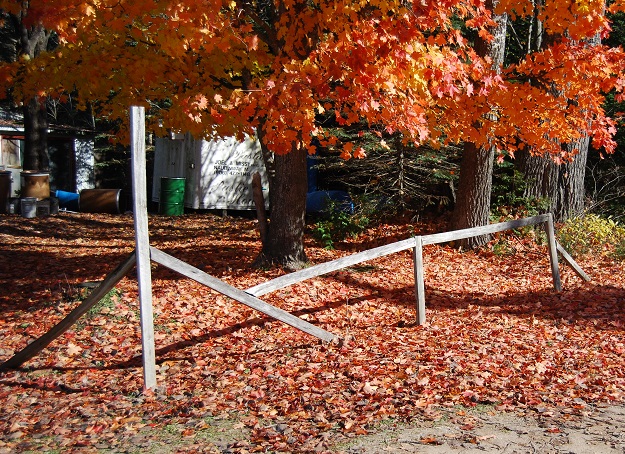
63.
Seeing this fence in its fall setting was an aesthetic and
thought-provoking experience.
So far as the parts and
structure of the fence: The cross-sections of the lumber of this
fence are overall rectangular, with their longer flat side ~3 1/8
inches wide; each of the rails, however, has one roughly convex
side that appears possibly to represent a
debarked, original surface of the log or stick from which the pieces
were
made. The two
horizontal
rails are
toe-screwed to the two short vertical posts;
the
other joins of the fence are non-45º miter
joins that are held
together
with screws.
Quick sand
?
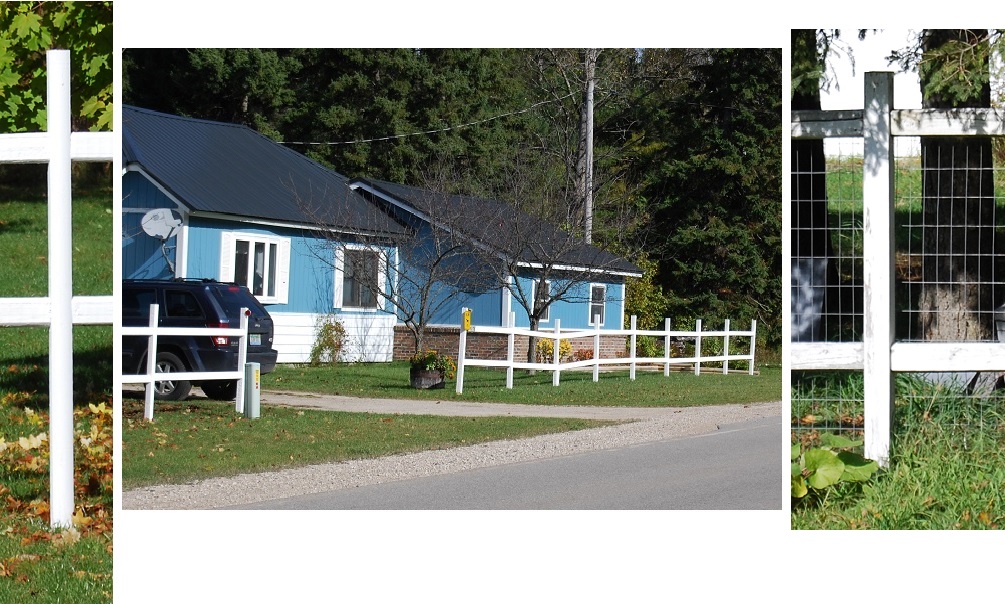
All but two of
the upper and lower rails of the decorative fence appear to be at the
same height; The
exceptions are the rails on either side of the third post to the right
of the
driveway, as shown in
the main photograph. The owner indicated that this post has
continually sunk, apparently for no known
reason that he has been able to determine, despite various attempts he
has made to stabilize it.
Before the wolves ...
65.
This
rather small, fenced-in area was formerly
used as a corral. The section of the fence shown in the right
close-up is the
end of the
gate that
opened outward into what was formerly a winter pasture; its
lifting/open-and-shutting mechanism is the 2x4 that extends
slightly upward
to the left of the post in the close-up.
The
overall area, including the corral, is no longer used as a
pasture. The
owner told me that this is so because of its location -- i.e., that the
area
is adjacent
to a woods from which wolves have come and attacked and killed cattle,
particularly calves.
Frustration -- mine ! ! !
66. The
frontage
fence shown in the main photograph consists
largely of 2x4 rails and 2x6 posts; the tops of the posts were
sawn so they slant downward toward the
road. Each rail, be it atop or beneath its next-in-line rails,
extends
well beyond the posts near the ends of its span. A similar fence
extends
along the southern part of this lot; it differs from the fence
shown in that most of its rails are 2x6s and most of its posts are
4x6s; the tops of its posts slant downward toward the south --
i.e., away from the main lot like those of the frontage fence.
The rails of these fences
are nailed to
the posts on their lot sides.
The
lengths and general
characteristics of the rails resemble those of reclaimed
barnwood; one
wonders if one or more former barns, of which there are several within
the area, was their source. Lumber
similar to that of
the rails is partly buried lengthwise in the ground outside
of a few of the posts of the frontage fence (see
close-up); its
function is not readily apparent. [The lack of any explanatory
statements about the
just-mentioned source and function reflects my inablity to
get information from the residents.]
!oh drawtseW (< You
need to be on the other side of the fence to read this directly.)
67.
This board fence, which is between the street and a lake, has its
stepwise form because the land at the gate (left on
the middle
photo) is up a small grade from the other end (right on the middle
photo). Some people refer
to fences like this one as stepped
fences. The middle
photograph is foreshortened horizontally to show four levels of this
fence. The close-ups are: left, a lake-side join;
right,
a street-side join. Each horizontal board is nailed to the square
posts at its ends (see close-up on the right).
Why? -- Nei!
68.
This
fence, several feet from, but parallel to, a street, consists
of 1+x6-inch painted
boards (i.e., rails) that are
nailed
to square posts. The rails abut one another with non45º
miter
joins. The arrangement of slanting rails -- i.e., which of the left-
and right-extending
rail is on the road versus the residence side -- is
inconsistent. Metal hooks are attached near the tops
of
several
of the posts on the
road side -- perhaps to hold decorations during certain
seasons.
"Splash - - - "
69.
This fence, only three units
long, extends along the side of a driveway. It is attached to a
rather high privacy fence, off-view to the left. The posts of
this fence are
4x4s, the top and bottom horizontal pieces and the radiating pieces
are 2x4s. The upper ends of the radiating 2x4s are nailed to the
frame (i.e., either the
posts or upper horizontal 2x4s), and each 2x4 of the bottom
clusters is toe-nailed to both the lower horizontal piece and an
additional
4x... support. According to the owner, this fence was built
"several years ago ... by a [native American]" to keep
people from encroaching on the property to the right.
Blanketed
recumbent
Xs
70.
This
board fence is an example of fences widely referred to as crossbuck
fences. Unlike many others with the same general form, it has
a rather interesting construction that was apparently
used either to
emphasize its posts or to make its rails appear to penetrate the
posts (OR perhaps both?). Both the
horizontal and angled boards (rails) have butt
end joins with the posts The rails, however, are not nailed to
the main posts; instead, they are
nailed to relatively thin vertical
boards that, in turn, are
nailed to the posts. The lumber is
rough-sawn. One wonders if the now faded paint
was once the widely used barn-red paint. (Since the preceding
caption was
prepared, all
but a couple short spans, which are not in as good shape as those
shown, have been removed.)
Greener than grass
71.
This one-rail
per span
decorative fence has 2x4 rails the butt ends of which are fastened by
screws to 4x4 posts, each
of which is topped with a knob.
Functional
substitute -- I guess ...
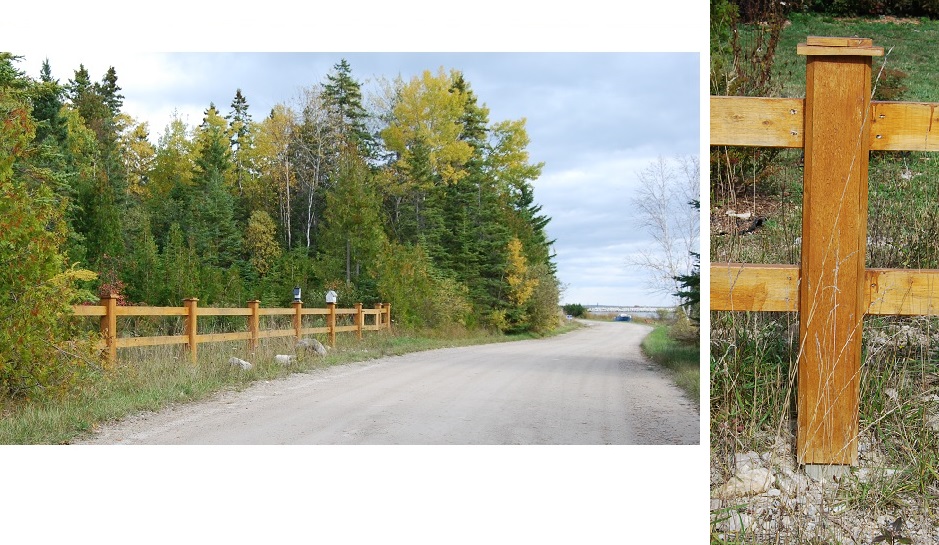
72. This
fence was built in 2012 to replace boulders, a few
of which provided especially good
examples of geological (petrogenic) phenomena -- a replacement, that
disturbed me, a petrologist. The fence has 2x6"
rails with posts that consist of ¾-inch lumber atop
treated 4x4 cores. Part of one of the cores, which are anchored
in the ground and extend upward to the top ornamentaion, can
be seen at the bottom of the
close-up. At least some of the ¾-inch boards are rough
sawn. The rails and
¾-inch boards of the "posts"
are stained.
Three "Why?"s
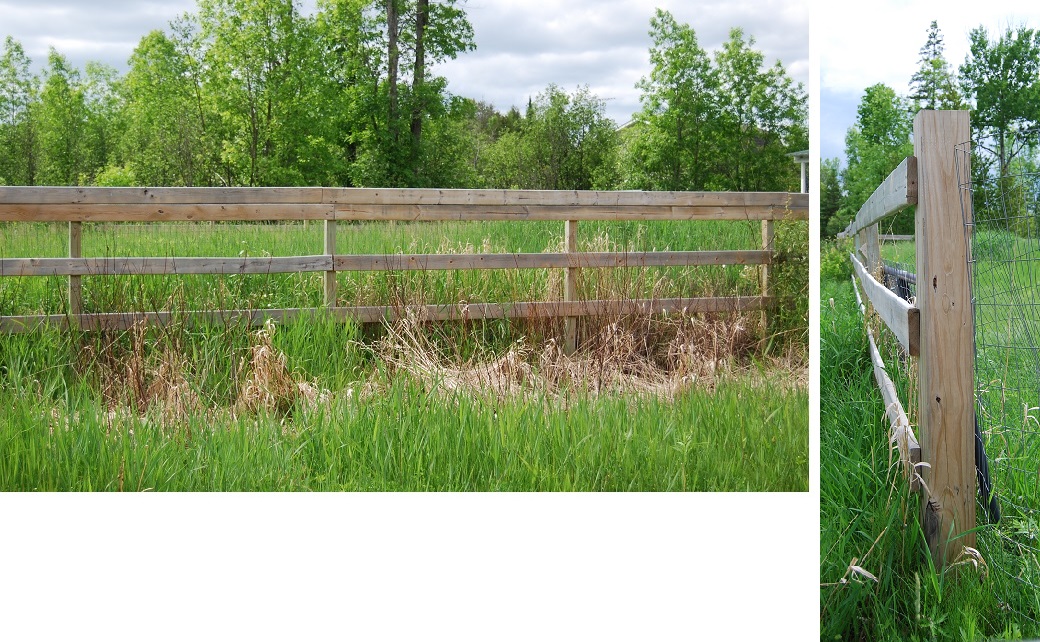
73.
This
wooden with added wire-mesh fencing surrounds most the lot of a
seasonal dwelling north of Lake Huron. The rails are
2x6s with rounded the edges. Most of the posts are 2x2s; a
few,
however, consist of paired 2x4s; [and] the two "end posts,"
one on either side of the gateway, are 6x6s. Part
of
the main fence has two planks along its top (see main
photograph); other parts have only one plank (rail) near its the
top (see
the close-up
on the right). Most
of the rails are fastened to the two posts at the ends of their
span with two nails, apparently emplaced with a pneumatic
nailer, and two screws.
The
wire-mesh fence is the
rather common welded type with rectilinear open spaces; it
extends from the ground up to just above the level of the middle
rails; it is fastened to the insides of the rails and
posts. A
similar, but higher, wire fence is stretched across the gate
break intermittently.
[ The Three "Why?"s: 1.Why does
part of this fence have two
juxtaposed top "rails" whereas other parts have only one? 2. Why
does
the added wire-mesh fencing extend up to a level slightly above
the top of the middle rail? [and] 3.Why were boards with
rounded edges chosen to be used as rails? ]
Whoa!
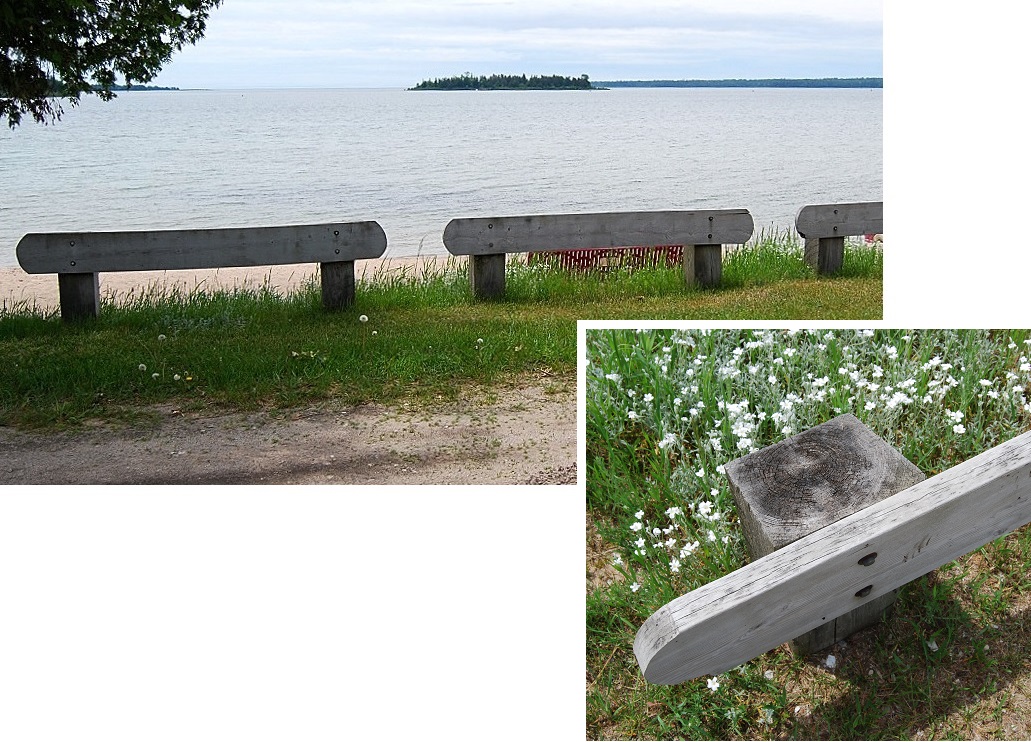
74. This structure
is perhaps
more a barrier than a fence. Pedagogical nomenclature
considerations aside, it -- like a few other structures (e.g., the
fence shown in Fig. 23) -- seems to
warrant
a place in this archive.
Fourteen of these
three-piece units
are at a "Public Access" site on the beach at
Hessel. Each span, save one,
consists of the following three main parts: a 7-foot long
2x8 plank (rail) the ends of which are rounded; [and] two 8x8
posts,
the tops of which were sawn at an
angle -- i.e., ~30° to the horizontal and now sloping away
from the attached "rails," toward the lake (see lower right
photograph).
Two hex-headed screws
hold each of the rails to each of its two posts.
[
While reading the admonitions posted for users of the area and the
contiguous lake, I wondered if the presence of the 13 essentially
identical units had ever kept anyone from using the area or nearby
lake. -- No, I am not superstitious -- at least not often -- just
wondering! ].
Why? ? ?
75.
The top rails of this fence
are only ~27 inches above
the ground. At first look, these rails and, in fact, all of the
wooden parts
of this fence appear to be debarked or debarked and rounded logs.
Actually, all of them have two of their opposite surfaces convex and
the
other two flat. The
two flat
surfaces are ~4½
inches wide, and the distance between them is ~3¼
inches. The convex sides
face the road and
the residence. The ends of the
rails are in grooves in the
posts; the tops and bottoms of the short vertical pieces between
the rails
are in shallow grooves in
the
horizontal logs. There are MANY questions in my mind about
this fence AND others within the county that are nearly identical to
it!! -- These are the basis of the heading AND better jugdement,
I believe, for not adding a long
list those questions here.
Senate, President, and
Rep(robates) -- Ever "On the fence"!
[History
C, c't'd]
76.
This
fence consists of rough-sawn and planed boards of diverse
widths and characteristics -- e.g., some of the boards were once
painted (i.e.,
before
being
re-used in this fence), others apparently not; both hard and soft
wood boards are included; a few are tongue and
groove boards -- apparently former paneling. The diversity
corroborates
the builder's statements about
their source -- "an old log cabin and barn near Dafter,
Michigan." And, he
added that most of the the
posts were made from timber from the barn.
This fence is along one of the
perpendicular sides of
the same lot that has
the Fence shown as Fig. 7 along its
roadside. The heading refers to the birdhouses atop the
fence; their Red, White, and Blue colors reminded me of the three
branches of "leadership" of our country and ... .
Price's
Fork
77.
This approximately five-foot high
board fence is along a property
line within a residential area. Eighteen to twenty 5½ x
¾-inch boards, each ~8 feet long, are screwed to each of the
4x4 posts, except those at the two ends. The boards are
staggered, with each board that is on one
side opposite an
open space on the other side. Consequently, the pattern of
these horizontal rails is essentially the same as that of the vertical
boards of "plank fences" -- see Figs. 56 & 86.
It seems noteworthy that this is a
so-to-speak
remade
fence: The horizontal boards, I was told, are halves of
16-footers that were
part of a
preexisting fence that was previously on this property. One of
the
rather obvious features that apparently resulted from the "remake" is
the distribution of faded
paint on the boards, which is said to have been on the 16-footers
of the original fence.
Boarding!
78.
This fence is an example
of fences often referred as woven or even as "basket weave"
fences. It consists largely of
sections of horizontal boards with what
appear to be butt end joins with their square posts. Each section
of these boards
includes three vertical "rods" (i.e., ~1½-inch
wide ¾-inch boards), one at each end and one near its
center. The end
"rods" are attached to 6x6 posts; the posts have diverse
lengths (heights), all of which are markedly greater than the height of
the part of this fence that is shown. The center "rods" of the
panels are arranged to give the
so-called woven appearance -- i.e., they are on the opposite sides of
the horizontally adjacent boards. A 4x4 is atop each section of
"woven" group of
boards. All of the lumber is rough
sawn.
Most of the fence
shown has the function of typical frontage fences. The
perpendicular
part of the fence, a small section of which is shown on the left,
extends along the eastern property line. Part of the extension
is about twice as high as the frontage section; indeed, it
consists of two sections of similar woven panels. By the by, the
higher part is
painted green on the side facing the next-door neighbor's residence.
Brush incursion
foiled!
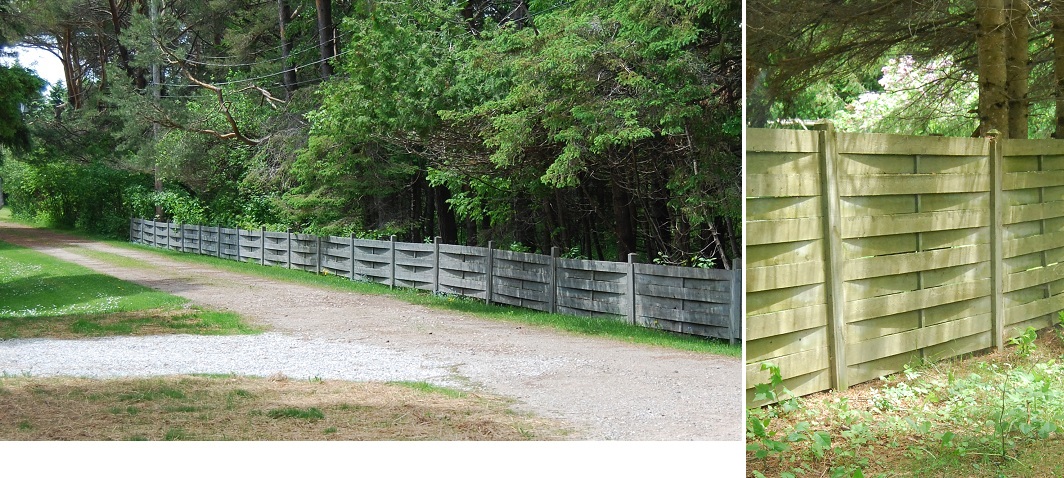
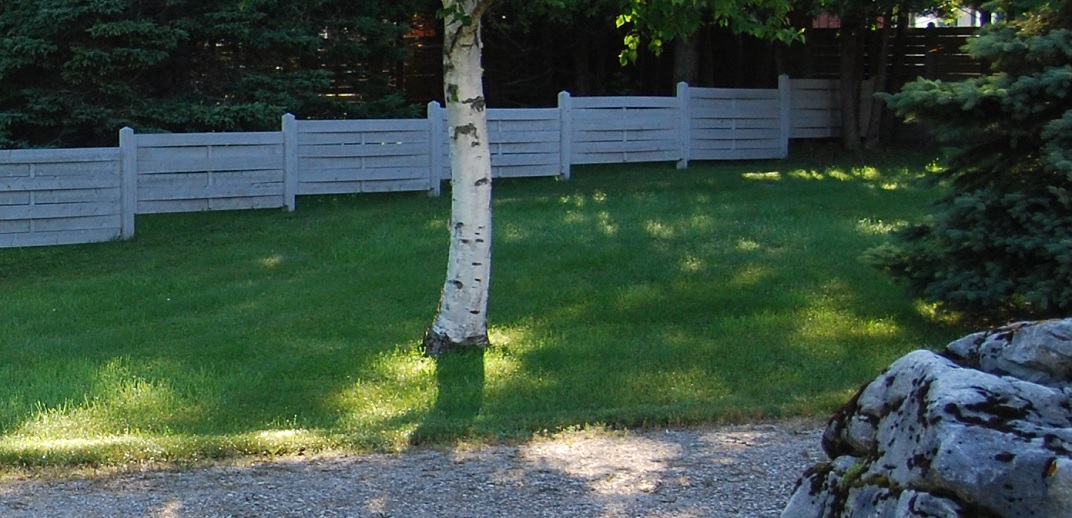
79. These
fences
consist largely of sections of horizontal boards with what
appear to be butt end joins with their square posts. The
six-board high fence on the left, to which the heading applies, is
along a lane that gives a number of residents access to the main
road; the twelve-board high fence (upper right) is between two
properties along this lane. The
six-board high third
fence, shown in the lower
photograph, is also between two of the houses along the lane.
Its spans are "stepped" because of
the topography (cf. Fig 67). Each of these
fences consists largely of square posts with 4-way
beveled tops with ~7-foot 5x¾ rough sawn
boards as its so-to-speak rails; The rails are "woven" like those
of
the fence shown as Figure 80.
Neighbors(?),
Deer(?), ...
What?
80.
This
is a rather well-designed vertical board fence. Among other
things, it goes
almost, but not quite, to the
ground. This means that the bottoms of its boards are
seldom wet very long, which, in turn, means that they are less
likely to rot than the boards of many similarly fashioned fences the
vertical boards of which are in
contact with
the ground, puddles, etc. during extended periods.
The function of the fence -- to keep something/somebody out(?),
... in(?),
for privacy(?), ...(?) is
not known by anyone to whom I talked about
it.
Some
privacy
comes high.
81.
This board
fence, erected in
the early
2000s, is a few feet from the
shoulder of Rte. 2. Its 10-11 feet long, ~7 x ¾"
boards are nailed
at two or more levels to
horizontal 2x-"s in some places and to a haphazard group of diverse
boards and various
2x-"s in other places; in addition, some of the vertical fence
boards that are next to cedar posts are held to those posts with metal
strapping (see the 2nd and the ~25th &26th boards from the left
in the lower photograph).
Actually, this "overall" fence consists of three
sections: one on
either
side of a
driveway and one at a high angle to the shorter segment on the right of
the area shown. Part of the the back side of that third segment
can be seen through the driveway break. The total length of
the three parts well exceeds 100 feet.
Around
and around . . .
82.
This "fence" constitutes a round pen -- i.e., it
surrounds
an area where an Arabian horse was exercised and trained for
dressage. It was built in the late 1980s. The
enclosed area is 50 feet in diameter. The fence consists
of vertical 8-foot long 2x6s that
are nailed to bent 16-foot 6x5/4" boards at three levels; 12-foot
long 4x6 posts stabilize the structure. Virtually all of the
nails of the structure were driven from the outside in; their
lengths were chosen so their
points would
not penetrate the in side of the enclosure. This process and
choice of nails gave
the result whereby neither nail heads nor points are exposed on the
inside of the structure. This
was done to preclude certain injuries that either the horse or trainer
might suffer had the horse, for example, reared up close to the
structure. The "floor" of the enclosed area is sand, now
overgrown; the sand was kept within the pen by rough sawn 6x1"
cedar boards that are attached to the posts beneath the main
struture.
Right photos: Upper, a section of the inside; Lower,
close-up of a
section of the outside that includes parts of a post, one of
the bent 6x5/4" boards with the heads of the nails that hold the
vertical 8-foot 2x6s
to it.
Not my cup o' tea
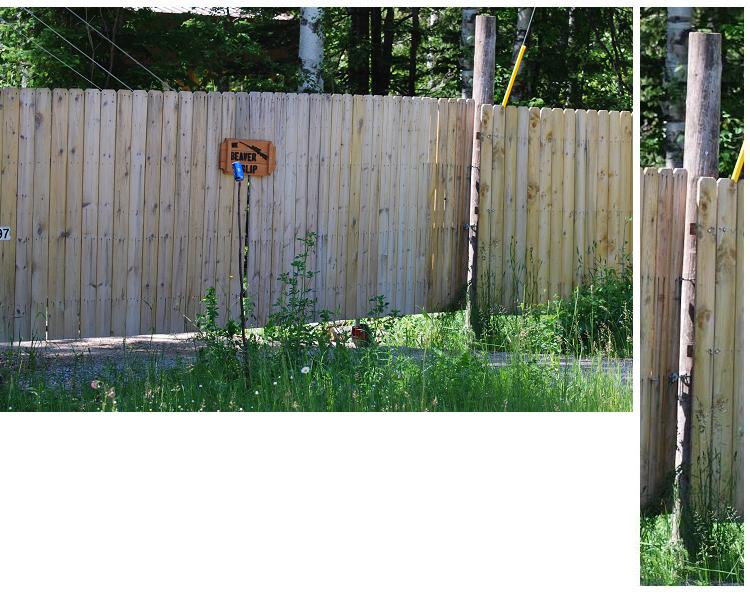
83. This
fence is an example of several roughly similar fences that consist of
prefabricated panels that are available in the marketplace. The
panels of this one consist of
vertically flush, six-foot long, 5½
inches wide, ¾-inch
boards that are held by screws(?) to three levels of
horizontal ~2x3s that are on the side of the fence that is not
shown. Most of the posts, other than the one shown, are not
debarked, and at least the two of them (not shown) appear to be rooted
trees rather than posts per se.
Diverse screws and possibly bolts hold the uprights to the horizontal
~2x3s and the panels to the "posts."
Capped,
crowned or is it a
halo?
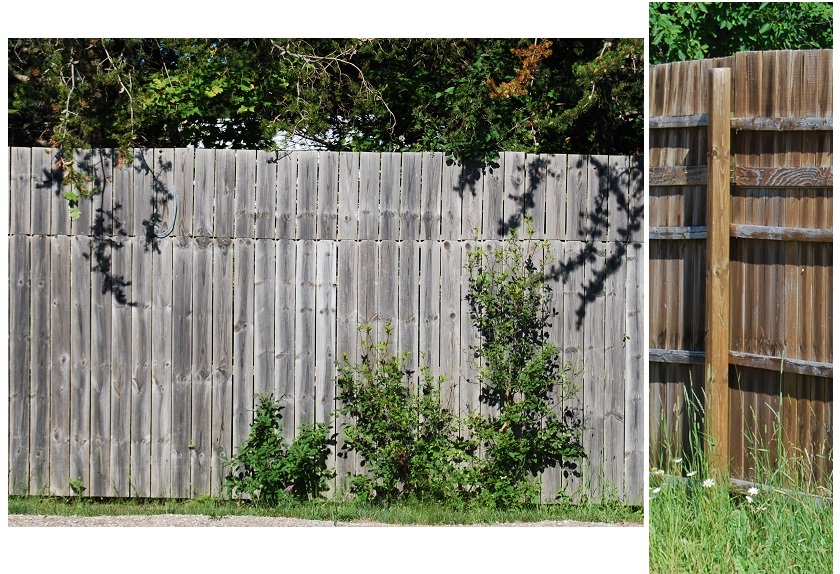
84. This two-tiered
fence, which is northwest of an
intersection of two of
Mackinac
County's
roads, virtually encloses and
thus "hides" the old
cars and miscellaneous junk at an operation that prepares old metal for
recycling. The lower part of the fence is six feet high;
the
upper part, an additional two feet. Both scctions consist largely
of
vertical ~5½x1" smoothed lumber. Five levels
of horizontal boards plus square posts serve as the framework to which
the vertical pieces are held by screws (see
the photograph of a section of the back side of this fence on the
right). The tops of lower
level uprights, with their cut-off corners corners, were the original
top of
the fence. At that time, the fence would have been what is widely
referred to as a dog-eared fence. The vertical pieces, which were
added to extend the
height of the overall fence to eight feet, were not so-modified.
The name of the enterprise,
Malfunction Junction, which is posted
near
the intersection, serves is a real "upper" (smiles, chuckles, remarks)
for many people who see
it.
Henry the
VIII's 2nd & 5th (et al.)
85.
This
privacy fence . . . -- The photograph seems
to provide a "says it all."
For the record, the ~5 x ¾-inch boards are nailed to two
horizontal 2x6s
that are on the side that is not shown. The top
of the remaining fence -- i.e., quite obviously beheaded -- is roughly
horizontal; the posts are ~6x6 timbers.
It
lacks a
bittersweet .
. .
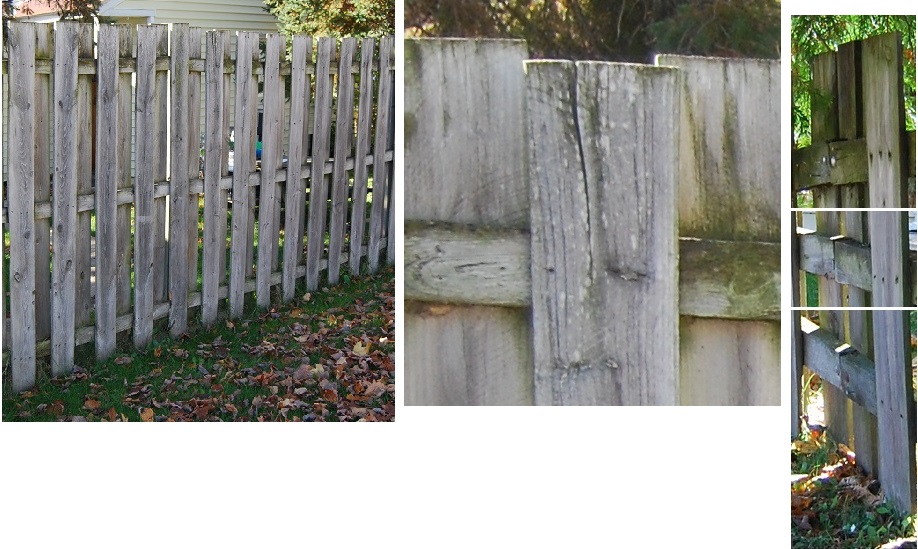
Some plank
fences are made in place -- i.e., individual planks are added to a
previously erected
framework. Others consist
of pre-made panels that are attached to posts placed at
appropriate intervals at the site.
The
fence in the above photographs consists of 8-foot wide panels
that include rough sawn
¾-inch
planks that are ~5½
inches wide and 6 feet long. Each plank
is
nailed and/or screwed to three horizontal 2x6s, the ends of which are
screwed to 4x4-inch
posts. This plank fence is somewhat atypical: The spaces
between its planks are
wider than usual, which is especially noteworthy considering the rather
narrow width of the planks, and some
of the
joins where the panels are attached to the posts do not have plank
covers such as those commonly used on these fences the main parts of
which are pre-made panels.
per Specs.
87.
This fence
extends
along two sides of the small park and playground that is near the
Straits end
of
Ferry Lane in St. Ignace. Additional fences of this design are
elsewhere
within the city -- e.g., beside the city's waterfront
boardwalk and also here and there on some private properties. The
top,
lower middle
and lower right photos show
sections of the park side of the fence; the lower left photo
shows a portion of its street side. The top horizontal boards are
2x10s; the lower ones are 2x6s; the vertical pieces are
1x1s; the
posts are
debarked logs. The horizontal 2x-s extend between
two "every other"
posts -- i.e., a third post is midway between each pair of the
end-of-a-span posts.
The top ends of the 2x-s are rounded at open ends of
these fences -- e.g.,
beside
entryways (see
lower right close-up).
A perfect
marriage?
88. This fence
was chosen
to be the first picket fence in this archive because its
characteristics remind me of similar fences made during the "Great
Depression" of the late 1920s and early 1930s -- i.e., ones I saw being
built by people who were apparently looking forward to better times,
wanted to
"pretty up" their places, but had to do it with little if any
expense. In those
days, slab wood such as that used for to make pickets such as those of
this fence could be
obtained at no cost from many sawmills!
The original version of the fence shown
in this entry was put
up more than 50 years ago. It has been repaired
several times and modified here and there since then.
Nonetheless, many of its
original pickets, including those shown,
remain. In fact, its original pickets that could be saved were
carefully
treated
so they could continue to be parts of this fence as it was
repaired; this was done
not only to help
retain the original appearance of the fence but also to preserve the
family
history associated with the
fence. The slab wood of these pickets, is three to four inches wide and
about 3½ feet
long; their
reverse sides (not shown) are, of course, rough-sawn; the
original framework consisted of horizontal 2x4s and cedar posts;
each
picket was
nailed -- in place! -- to the 2x4s. The fairly recent,
alluded-to modifications included replacement of the original
cedar
posts with
treated 4x4s and replacement of a few of the pickets by ones made to
resemble the originals.
[An aside: Today, many
differently appearing fences that seem best called picket fences occur
within Mackinac Conty. These fences differ from one another
because of such things as the shapes, especially the tops, of the
individual pickets; the widths and lengths -- i.e., heights -- of the
pickets; the spacking of the pickets on their frameworks; the charater
of the frameworks; and the collor they are painted.]
PICKETS:
Shapes of
Tops: Each of the pairs of
tops shown below, except
for the so-to-speak non-shaped one on the top left, is relatively
common. Some of them have been given names -- e.g., shadow
box (upper left), dog-eared (upper, 2nd from left). traditional (upper,
other two & lower left), and gothic (lower, 2nd from left).
Colors of
pickets: Although a large
percentage of picket fences,
like those shown in the
above two rows, are (or were) white, others have been painted with, for
example, colors that are the same as or are meant to "go with" the
color(s) of their associalted residences. The one on the left, below,
appears
also once to have white (apparently whitewashed, a la Tom Sawyer
& Jim, rather than painted); each of the others has a color that
either matches
the main
or trim color of its associated residence or a color that seems only to
have been the owner's choice.

The above pickets are
not shown at the same
scale. All are in Mackinac County. Attention is also directed, especially to the shapes of the
tops of the vertical members of the fences, some of which are
only roughly picketlike, that are shown in Figs. 49,
56, 88, 90, 91, 92, 93, 94, 95, & 96. All
of
the pickets shown in this archive are wood -- i.e., none are vinyl
(etc.) that
comprises many relatively recently erected "picket fences."
Your
guess . . .
90.
This "picket fence" is so named, I suspect, because of the spaces
between its vertical boards. Both the tops and bottoms of those
boards are squared with their lengths. The function of this fence
seems to be merely to obscure some things (what?) from passerbys' and
neighbors' views. Granted, it also serves as the "host" of
a
flowerbox that includes two small "Old Glory"
flags.
Short, but ...
91.
This short picket fence consists of
pointed
wooden laths, each of which is nailed to two horizontal boards.
Its sections, which are about
eight
feet long, were pre-made and then nailed at each end to treated
wood
posts (see close-up). The height of the pickets is ~2 feet.
a WISH come true:
92.
This pair of fences, picket and
rail, frame a
flower garden.
The rails were brought
in from the grounds around the former Elkhorn Restaurant, east of
Manistique, Schoolcraft
Co. The pickets, 3x1-inch laths, were pointed by the owner.
Teamwork
93.
This
fence led
to several measurements and much musing: Like a well-coached
team,
each
part
of the fence differs from all the others, and each has its own
important role. A few, including two of the shortest boards, have
dual
roles (see
the
close-up).
All of the vertical slats are rough sawn
¾-inch
boards; the boards are of diverse widths;
each is fastened to two horizontal
¾-inch boards;
the
height of the longest vertical slat ("picket") is approximately five
feet. A
second fence of similar construction, but nearly twice as long as this
one, is across the drive, to the east of this fence. (The
township
and number that are on the sign to the right of the
fence have been blocked out in
the
above main
photo.)
That should do
it ... ! ! ?
93A.
This fence, which required much work and several hours to fashion and
put in place, appears to have been made to keep foraging deer out of
the owner's garden. Although the pointed tops seem superfluous,
they do add to its appearance, eh?!? (cf. Figs. 94 & 95.)
Angels of Love, right here in ...
94.
This fence, which consists of several hundred vertical "pickets,"
surrounds much of a city lot and has an extension along the border of
the lot at one end where a grassed area is between the main fence and
the street. All of the pickets are rough-sawn
~5x1-inch boards, most
of
which are ~6 feet long. A few (e.g., near the residence) are less than
6 feet
long, and the boards in the
just-mentioned extension range up to ~7½ feet long; the
different lengths were required to keep the overall top of the fence at
the same general
level. Each of the pickets
is
nailed to two horizontal 2x4s that, along with the rather long 4x4
posts to which they are attached, are on the inside of the surrounded
area.
Each
of the
pickets is topped by a figure that appears to represent an angel, and
the spaces between adjacent angels are heart-shaped. Some people
apparently consider the angel-like form to represent a
fleur-de-lis; the absence of a pointed top seems not to support
that alternative. To date I have been unable to
contact Jerry Pudentz, who is said to have made these pickets,
to
determine his intended
identity of these figures; he no longer lives in
Michigan. In any case, it is thought
that he made them during the late 1900s or early 2000s, and it seems
that he must
have cut several
of them at a time, very likely using a pattern and a band saw.
Nature lover?
95. This fence, which seems a good
followup to the one shown in Fig. 94, virtually
surrounds a so-to-speak sub-urban lot. Several of
its vertical boards have had their top few inches sawn to give
the silhouettes shown in the close-ups to the right of the main
photograph; clockwise from the upper right, they are: a
rabbit(?), a
squirrel, a bird, and
a
tulip. Similar, if not identical sawn "highlights" are atop
sporadic
boards of the fence along each side of the lot. A nearby resident
believes that they were cut by band
saw by Billy
Grogan in the 1990s. The
boards are ~1
inch thick, range from
about 3½
to 6 inches wide, and are ~6 feet long (high); they are attached
at
two levels to horizontal 2x4s.
The Skagerrak-1959
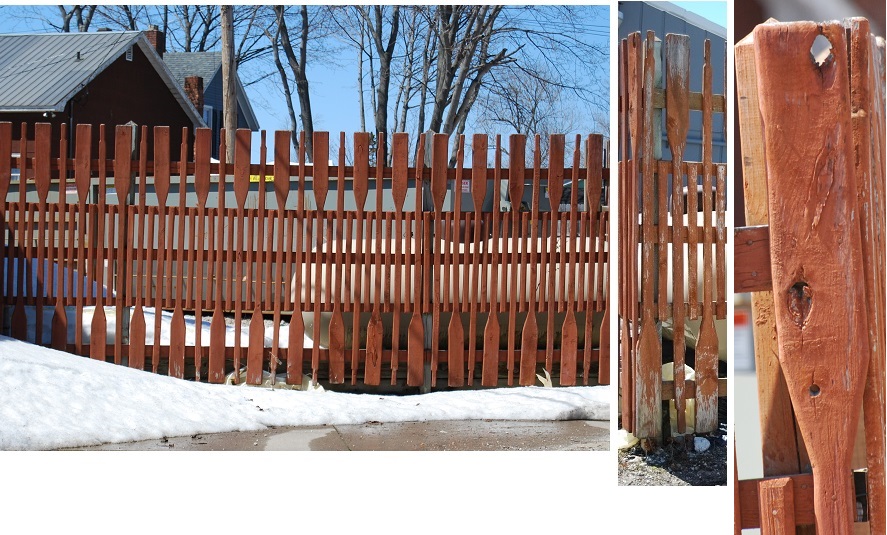
96.
This
decorative enclosure fence, which some people would consider of the
picket fence genre, is
in the business area of a chiefly summer resort on Lake Huron. It
surrounds, among other things, a propane tank; if this one were
ever to take off, it would apparently be by row-boat, eh?! More
than 50 "oars" plus about the same number of
short, rounded 3x¾" slats
are on the outside of the fence; each of the "oars" is nailed
to horizontal boards at
five levels; each of the slats, to three of those boards;
the horizontal boards along
with 4x6 & 6x6 posts
comprise a framework, which is on
the inside of the fence. The contrast between the paint on the
street-side (main photograph) and that on the other side (middle
photograph) is noteworthy. It is said that all of the "oars" once
served as oars for fishing boats; their overall shapes and
features such as the holes where
knots were once in the blade part of, for example, the "oar" shown in
the close-up leads one
doubt the veracity of this contention.
Let it snow!
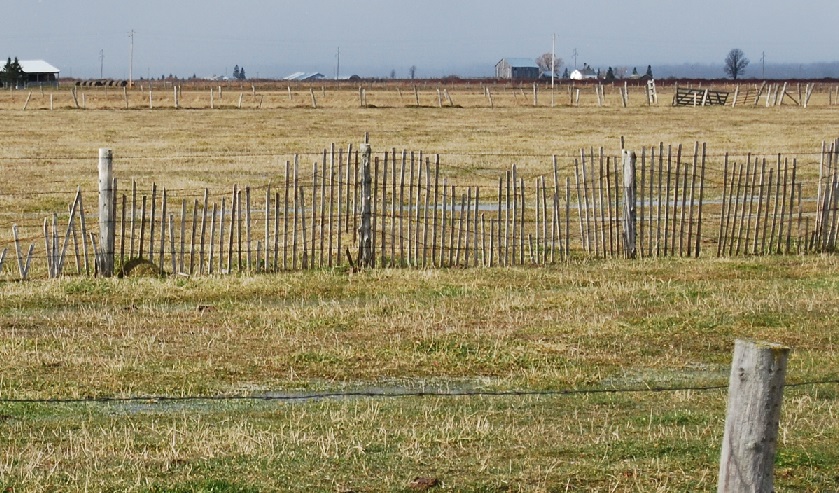
97.
This
fence is an example of "snow fences," many of which have functions
other than that indicated by their widely applied name. They
occur here and
there within Mackinac County. These
fences
consist of wooden
slats that are held together by, or so-to-speak woven into, strands of
wire that are typically spaced at four or five
levels perpendicular to the
lengths of their slats. This example appears once to have served as a
boundary of a night pasture. Its deterioration, which is
quite
obvious, has led to the addition of barbed wire and, I suspect, also at
least some posts such as those shown in the photograph;
thus,
the area is again "fenced in."
I have for some 75-plus
years wondered if "snow fences" should not be called picket fences!
Privacy ? ? ?
98.
Both of these fences feature diagonal crisscross lattices. The
two fences,
which are only examples, are shown at approximately the same scale.
The ~4½ foot high fence on the
left, which I was told is a privacy fence,
seems ill-conceived if privacy is really its desired function. As
can
be seen,
its open
spaces permit anyone who is on the street side of the fence to see
essentially anything present or "going on" on
the residents' side. Each of the panels is ~4 feet high and ~8
feet wide. The framework of the panels includes a top and bottom
horizontal board and three vertical boards -- one at each end and one
in its middle. The panels are held in place by vertical ~4x4"
posts
and vertical ¾-inch
boards that
extend from the ground up to their bases.
The top of
the ~5½ foot fence on the right is ~6½
feet above the surrounding ground level. The configuration and
placement (i.e., elevation above ground level) of this fence, and
several other fencess of this design, seem much more
likely to provide the above-mentioned privacy, at least so far as all
but fairly tall possible observers.
However, so far as this one, the privacy aspect seems not to be
its desired function; instead, as is evident in the photograph,
it
serves as a good backdrop for flowers, flowering bushes, a bench, rocks
(some really good ones!), etc. Whatever, its panels are ~8 feet
wide; the lattice is ~1 foot
wide (high); the vertical 3½ x
½ inch
boards that are below the lattice are ~4 feet long (high).
The panels have double 2x4s at their ends; they are attached to
4x4 treated lumber posts.
This capsule will not take off !
99.
This apparently prefabricated wooden
diagonal crisscross
lattice "fence" obscures a propane
tank, to which the heading applies. The grayish
brown clump, lower right of the main photo, is the
remains of a stump.
"Make Do"
100. Need and
what is available are frequently "the mother of invention
..." and/or "the answer to one's prayer'." This "fence," which
consists of a debarked cedar log with field stones as its "posts,"
serves as a fine, and rather appealing (recall that I am a geologist)
border for the residents' driveway.
"Make Do" -- a
concrete example
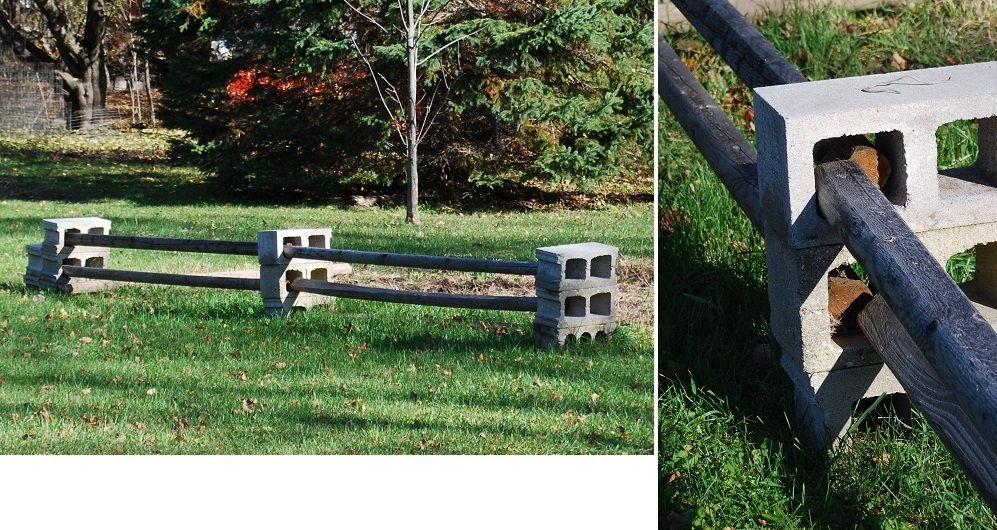
101.
As noted in the preceding entry, "need and what is available are
frequently 'the mother of invention
...' and/or 'the answer to one's prayer'."
Notice
that only small parts of the ends of the rails of this "fence" abut
each other;
one result of this relaionship is the fact that the top rails are not
directly above the
bottom rails of the
same span. It is not known whether this relationship was meant to
be or, if it was, what purpose it was meant to serve. In any
case, the overall character of this fence is similar, granted only
vaguely, to the fences
referred to as slotted post fences in this archive (see, for example, Fig.
16).
Treed!! & Pedigreed?!
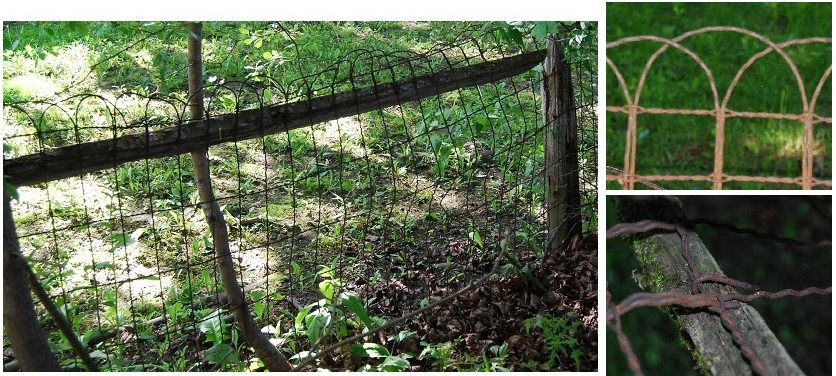
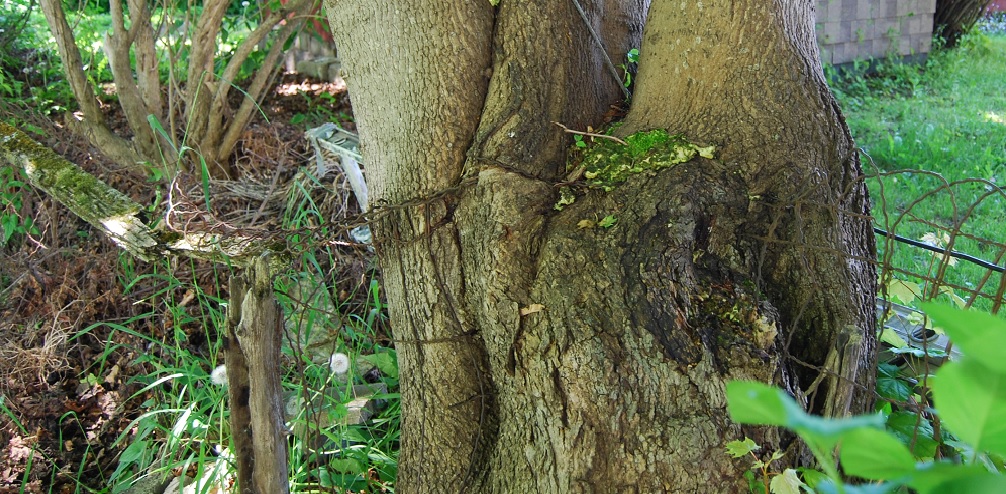
102. This
fence, which
is believed by the current owner to have been in
place for more than 100 years, consists of wooden rails atop log posts
plus ornamental, double loop woven crimped wire fencing. The wire
fencing,
which is attached to the rails by U-shaped fence staples,
extends from ground-level upward to a few inches above the rails.
The
suggested age of the fence is based on the fact that its woven wire has
been engulfed in three sugar (i.e., hard) maple
trees that are thought to date back to at least the late 1800s; note that the wire fencing
is engulfed "well in," towards its center of the tree that is shown in the lower
photograph.
Trying to determine the true age of this fence led
to my seeking
someone to core at least one of the trees to determine its age;
those
attempts were in
vain. Consequently, I sought information relating to the earliest date that
the engulfed type of wire fencing became available
-- e.g.,
Was this kind of fencing available as early as the late 1800s(?) --
if,
for example, it were not available until later, that would invalidate
the suggested late 1800s
date for the fence(?). According to (Corson), woven fence of
this
general kind was "first made in America in 1873, and production
continued into the 1940s." This
information,
of
course, neither supports
nor negates the suggested
date for this fence;
it does, however, provide the possibility that the fence could have
been put in
place as early as the early 1870s and was not likely to have been put
in place much after the 1940s. So, the fence does seem to be
rather old and
it may
be as old as the current owner believes.
A fitting end ? ! .
Z. This closed
wooden
gate seems to be an appropriate way to end the main part of this
archive.
Epilogue.
Several
times
while I was taking photos of fences, the following and sestina "Fences
around
minds" came to mind. Consequently, at least for me, they provide
an
appropriate way to close this archive. The sketch, which is
slightly revised, is included
here courtesy of of Susan Robinson.
The
definitions in
this glossary pertain to the way the terms are used in this archive. They should not be considered to be
universally applicable. Sources
of information read while preparing this glossary,
and in
some cases paraphrased in the entries, include the following:
The
American Heritage
Dictionary of the English Language (1969)
The Oxford English dictionary (1971)
http://en.wikipedia.org/wiki/File:woodworking-joint-lap.svg
butt
join, butt joins, often called “butt joints,” consist of two
members that simply abut each other. The members of most butt joins are
end to end or at right angles to each other, but other relations occur.
The members are usually nailed, screwed, dowel/peg-reinforced, or
fastened to one or more additional piece . . . to give them stability.
(cf. mortise and tenon,)
fence,
as
used in this document, fence dates back to Middle English
where it was used to indicate an enclosure, or part thereof (see,
Oxford ...). That use appears to be based on the fact that the so-named
barrier served as a defense. Through time, application of the
designation has expanded so that it includes several outdoor
structures, many of which are around or beside something. Examples
range from those that mark property lines to those that are
decorative.
Indeed, fences have been built to serve such diverse functions as
barriers to keep someone or something
in or out of an area; for privacy to hide something or some
activity,
on one or the other of its sides; to mark the sides of areas like
walkways and driveways; as statements such as "Mine is better
than
yours!"; as landscape accents; etc.; etc.;
etc. . . .
groove,
a notch, channel or furrow cut in, for example, a fence post. A given
groove may be described on the basis of such things as its shape, its
depth and/or
the tool(s) by which it was cut.
lap join,
lap join(t)s have been used extensively in fences. Most are held
together by metal spikes or screws, but some appear instead to have,
for example, pegs (e.g., square pegs in round holes) – or some
combination of these.
log,
a relatively long section of an unhewn or unsawn, felled tree or limb
with a diameter greater than about 2½ inches.
lumber,
planks, boards, etc. of standard or specified dimensions that have been
sawn from logs; some lumber has also been planed or otherwise
smoothed.
miter
join, a join made when two beveled surfaces are joined, usually
-- but not always -- at a 45° angle, the two members consequently
being at 90° to each other.
mortise
and tenon join, a join(t) whereby a tenon (i.e., a shaped
projection on a piece of wood) has been inserted into a mortise (i.e.,
a hole
in another piece of wood). Mortise and tenon join(t)s may be glued, or
shaped and/or sized so the tenon has to been forced into the mortise
hole.
panel, a section. typically rectangular, of a fence that is framed
and/or otherwise held together; most of these panels are made
before being made part of a fence.
picket,
a stake or board, typically relatively narrow and commonly with a
pointed end. As an adjective,
picket is applied widely to fences with the pickets essentially
vertical with their points at their tops -- i.e., pointing upward.
phillips
head,
term applied herein to all cross-slotted -- i.e., cruciform -- kinds of
screws, including those marketed as Frearson, Posizdrive, Supadrive,
etc.
post,
name given to the vertical or near vertical logs or other supports that
occur at the ends of the spans of rails, boards or panels of fences.
rail,
generic name applied to the horizontal wood members -- whatever their
form -- of wooden fences. A few non-horizontal wood members of
fences that extend across spans between fence posts are also widely
considered rails (see
Figures 39, 44, 68,
& 70).
rough sawn,
term applied to lumber that has been sawn but not subsequently planed
or otherwise smoothed.
rounded log,
term sometimes used instead of turned log (q.v.). (cf. lumber)
slab
(often referred to as slabwood), an outside piece, commonly wholly or
partially bark-covered, that was cut off a log when the log was being
squared before sawing it into lumber.
span,
the distance between adjacent posts of a fence -- i.e., the distance
between two posts to which ends of a given rail are attached.
stick,
a relatively long section of an unhewn or unsawn, felled tree (e.g.,
sapling) or limb
with a diameter less than about 2½ inches.
timber, a squared piece of lumber of large cross-section -- e.g., 10
x 12 inches -- commonly used as beams, and formerly used rather widely
instead of logs for the walls of structures.
toe-nailing,
driving a nail at a slant into a surface of, for example, a rail near
one of its ends, so the nail goes through it and into a second surface
-- e.g., a post that the rail abuts -- thus fastening the two pieces
together. (Some people refer to this as "skew-nailing.") Today, screws
and power drills are often used for such fastening, AND the term
toe-screwing is sometimes
applied; many carpenters and others, however,
continue to refer to the procedure as toe-nailing, even when screws are
used.
tongue,
any fashioned protrusion on, for example, the end of log so the log
would fit into, for example, a channel-shaped groove. The overall shape
of a typical tongue can be described geometrically as the five sides of
a rectangular parallelepiped with its sixth, non-existent(!) side
merging with, for
example, the log from which the five-sides of the parallelepiped
extends. Commonly, the tongues that extend from the ends of logs have
two opposite surfaces that have not been cut and consequently retain
their original shapes -- i.e., those two faces are roughly convex.
turned log,
a log that has been rounded, and herein in a few places is so
characterized. In any case, no matter what process(es) is/are used to
so-modify a log, in most cases, the resulting "log" has the same
diameter from end to end.
woods,
an area with a relatively dense growth of trees; term widely used
for areas generally considered smaller than those referred to as
forests.
Cited
References:
(The cited URLs are not
active links!)
Corson, Cheryl.
n.d. Capitol Hill backyards
then and now. (home + garden special) <http://chrylcorson.com/pdf
> (accessed 28 June 2014).
Dietrich,
R.V.
1995. Whenever I
cross the fence. Mt.
Pleasant(MI): Norcairn Press. 122p.
. . .
. . . . . . . 2011
. Fieldstone
bulidings in Isabella County, Michigan: An illustrated
directory. Mt. Pleasant (MI):CONDOR. 189p.
( available as
PDF file:
http://condor.cmich.edu/cdm/singleitem/collection/p1610-01coll1/id/3362 )
. . .
. . . . . . . n.d. . Barns
of Mackinac County Michigan. <
http://www.mibarn.net/MacCoAlbum/Marquette.htm
> (accessed 08 December 2017).
Oxford
University Press. 1971. The Oxford English dictionary:
The compact edition ... complete text reproduced
micrographically
(volumes 1 & 2). New York: Oxford
University Press.
Stillman, Anne. 1996. Fences and the settlement of New England in Dreicer, G.K. & Balmori, Diana (editors). Between fences. Washington
(D.C,): National Building Museum; New York:Princeton Architectural
Press. p.10-17.
The
American
Heritage Dictionary of the
English Language. 1969. Boston:Houghton
Mifflin.
<http://en.wikipedia.org/wiki/File:Woodworking-joint-lap.svg>
(accessed 18 March 2013).
Appendix.
The
photographs of the following fences are among those that have been sent
to the compiler by others for possible inclusion in this album.
Each of those included differs in some noteworthy way from those in the
main album. They are given, along with the photographers'
names, in the order in which they were received.
'ROUND
and 'ROUND
Ap1.
This
fence, which I have not seen, is at the Welcome Center/Rest Stop area
beside
Interstate 26
in North Carolina, about
three miles south of
the Tennessee state line. The rails of adjacent
spans, unlike those of more typical zigzag
fences, are logs that appear
to have been rounded and
possibly even smoothed.
The
photographs indicate that the rails
are held in place -- i.e., flush with the posts at the joins -- by
rather long,
countersunk,
screws. The posts, which appear to have the same character as the
rails, are of unknown length -- i.e., their depth of burial is not
apparent. (photo © Maria K.
Dietrich)
ASKEW, ASKEW
... Please excuse me --
Ap2.
This
fence, which I have not seen, is east of Rte. 23, in the vicinity of
Plymouth and Ann Arbor, Michigan. The
picket-like units, which are pointed at both ends, are fastened a few
inches from their tops and their bottoms to nearly
horizontal 2x4s. An example shown near the left side of this
photograph, shows that the 2x4s are, in turn, attached to 4x4
vertical posts. (photo © Krista D. Brown)
If anyone else has
one or more photographs that (s)he thinks might be a
good to include on this web site, please send it/them to
me. Include at least a general location where each fence is
or was when photographed and additional information you think might be
good to include in the caption. Also, be sure to send permission for
such use and the name you would like to have appear as holding the
copyright for each photograph.
R.V
("Dick") Dietrich
(b. 1924), a native of the St. Lawrence Valley, Northern New York, is a
graduate of Colgate University (A.B.), and Yale University (M.S. &
Ph.D --
Geology). Now retired, he was a College
professor of Geology, with Petrology his main field of research. He has authored or coauthored many
professional papers and books, some of which are textbooks, and also 14
web
sites, most of which are available at http://stoneplus.cst.cmich.edu/Default.htm
.
For additional informaton, click the
following link: XXXX
©
R.V.
Dietrich 2018
Last
update: 8 December 2017
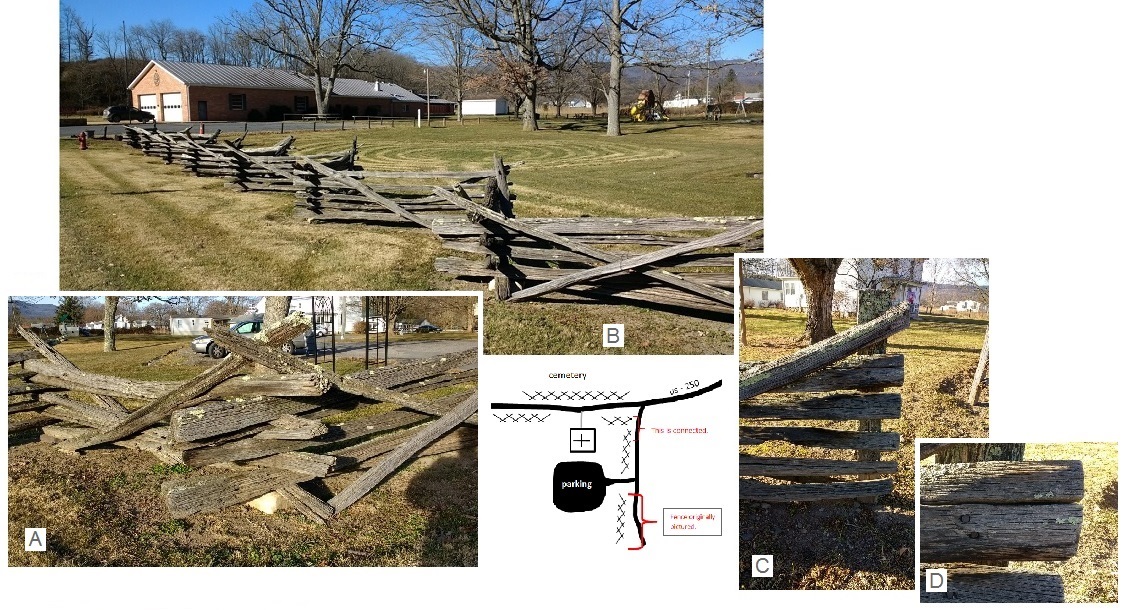


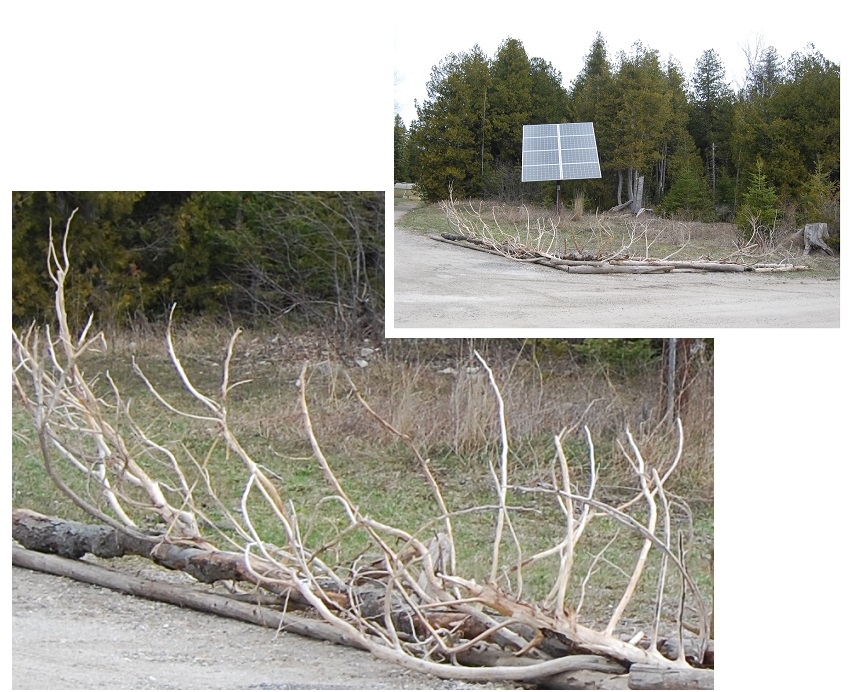

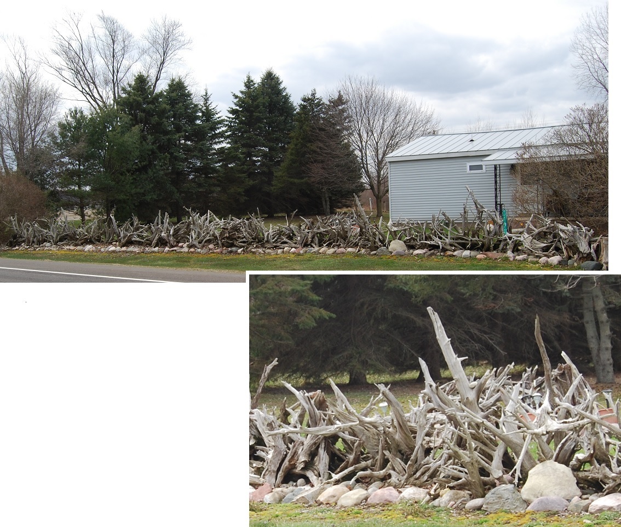
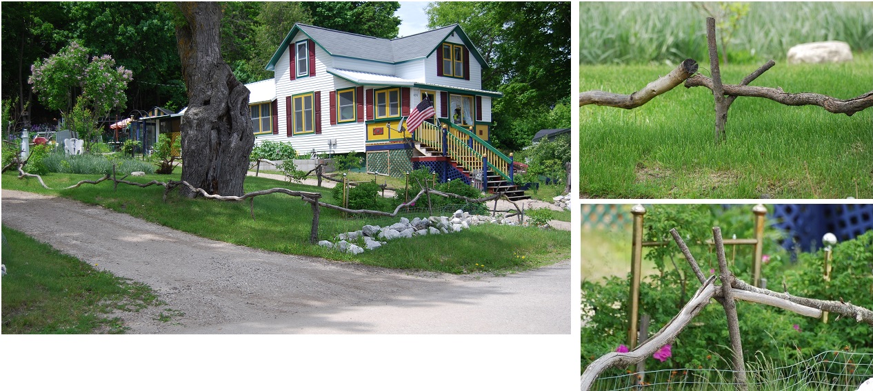
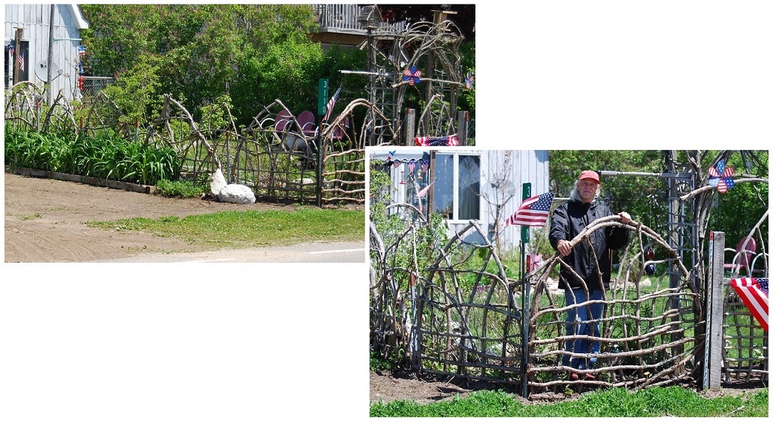
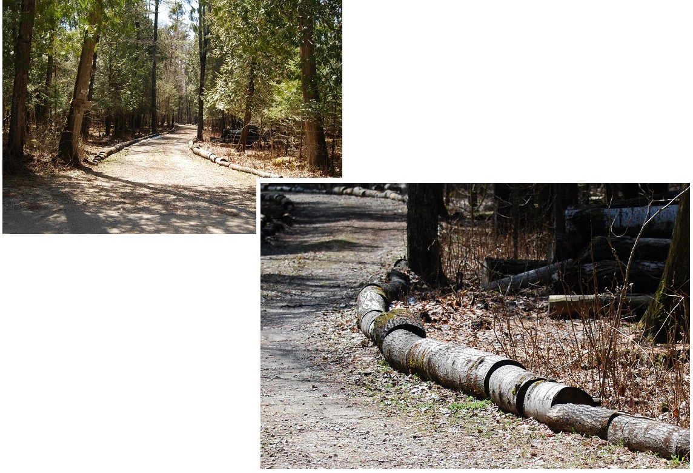

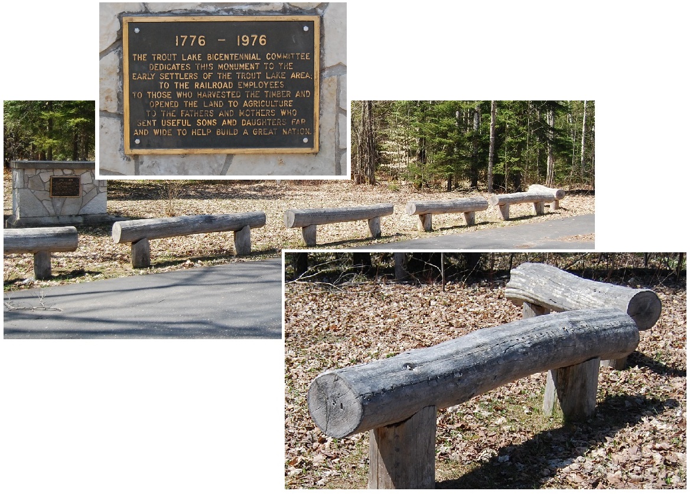
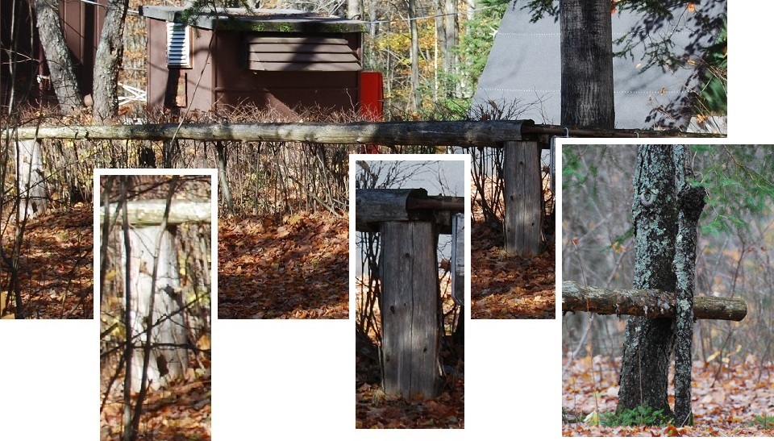


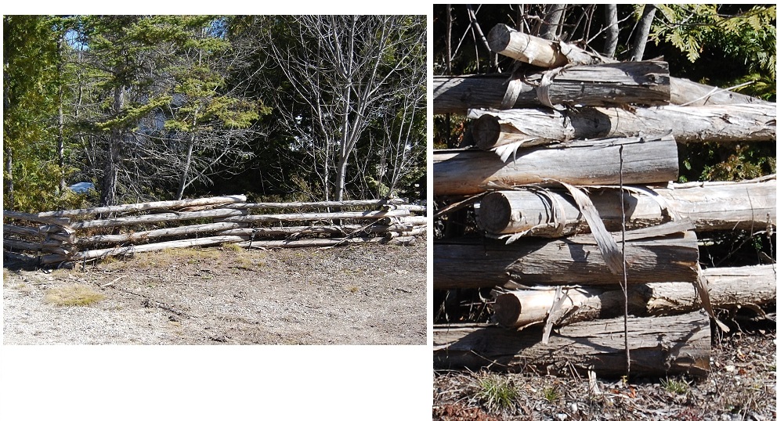
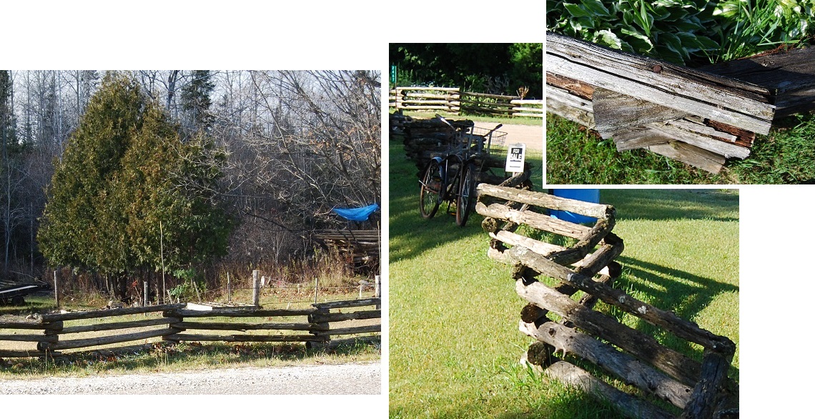


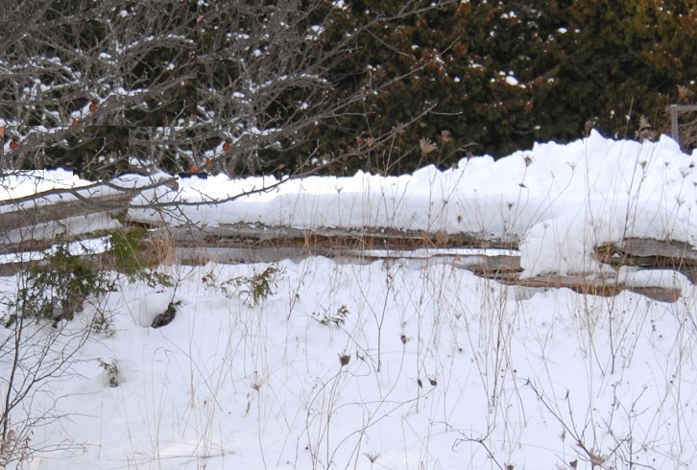





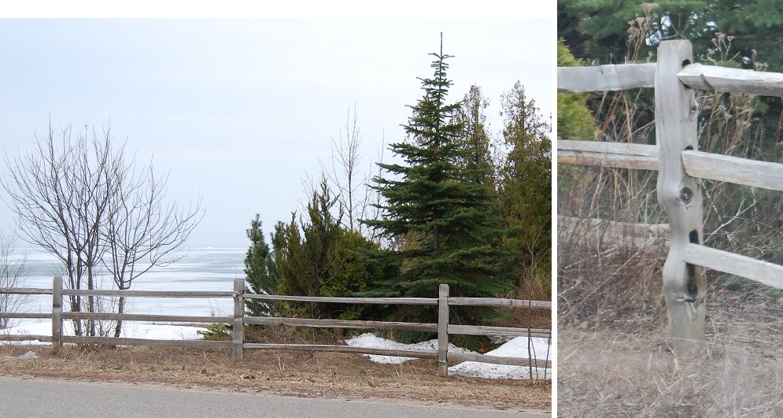
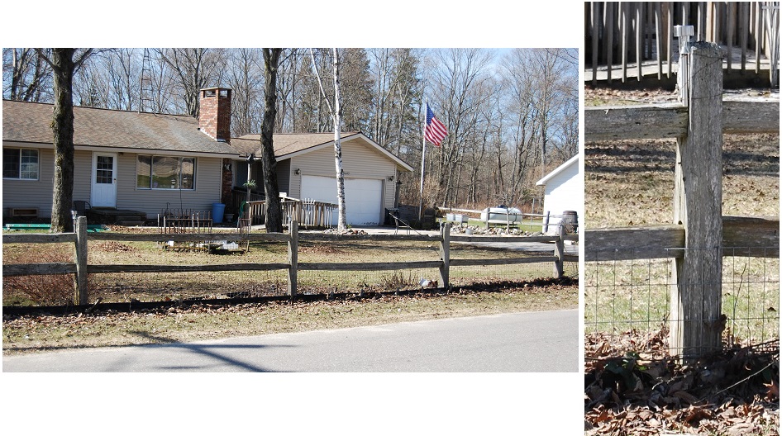
 wa
wa

