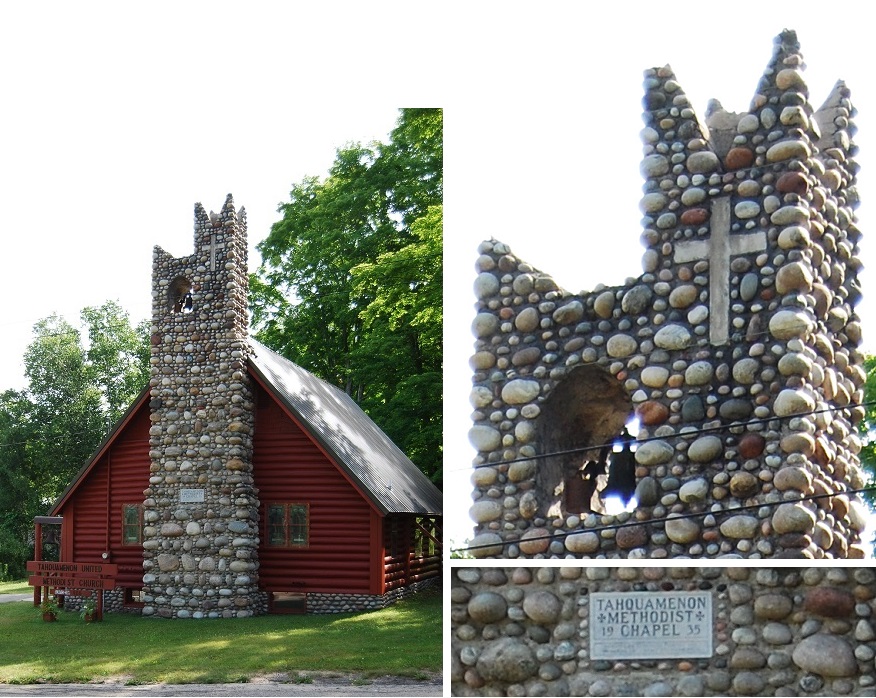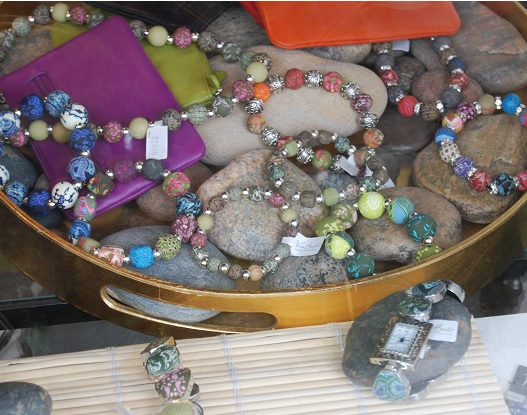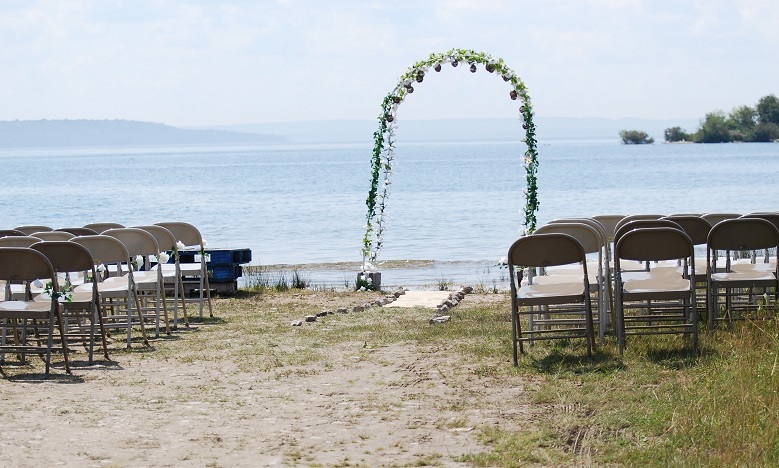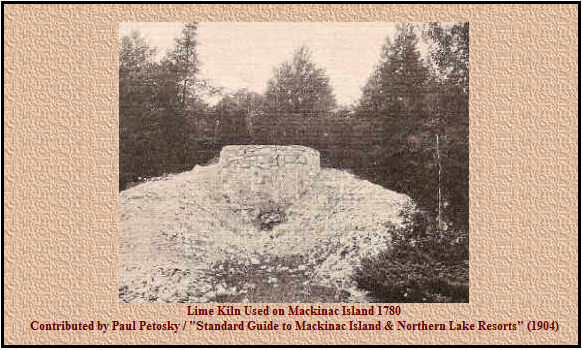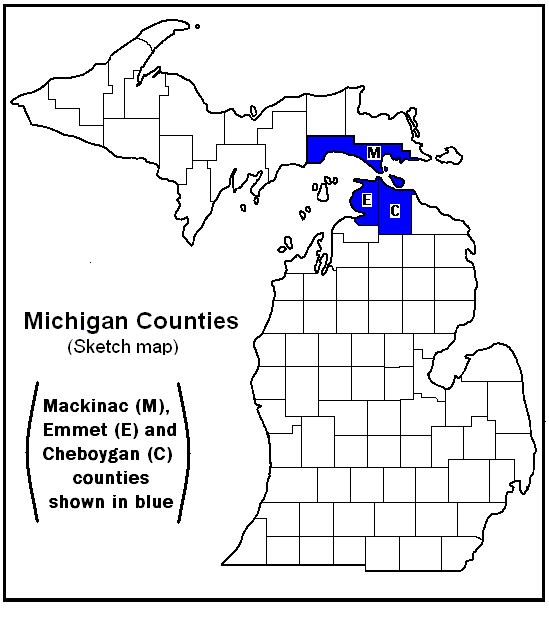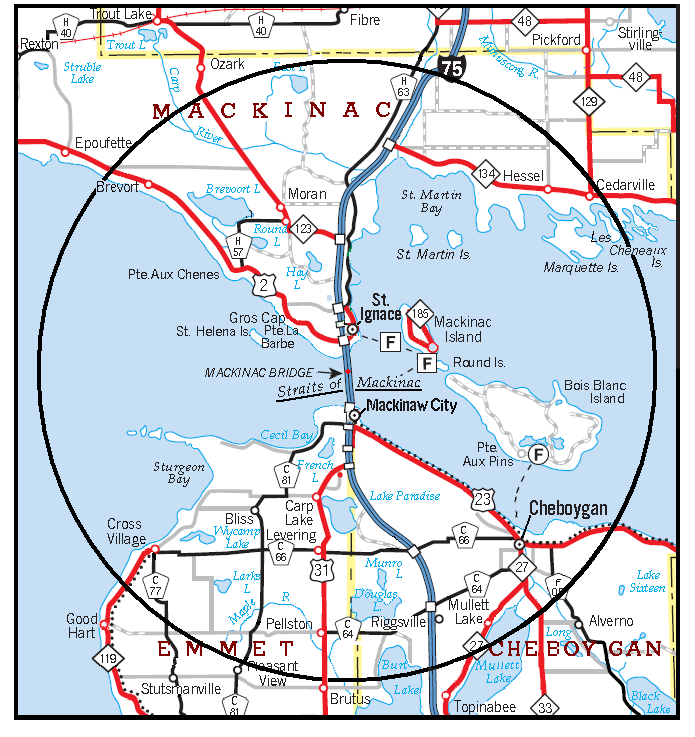STRAITS'
STONES:: A Picture Album
Fieldstones
-- Buildings and Other Uses
Volume I. Mackinac
County
© 2018 by
R.V. ("Dick") Dietrich,

NOTE: The lack of interest within
Cheboygan and Antrim counties,
which were originally scheduled for coverage similar to that recorded
for the "Straits part of Mackinac County," led to postponing that
coverage. Instead, additions and revisions from the Upper Peninsula
area within and near the Straits'
area, particularly in Mackinac County, will be made to this web
site. To view the Straits area, as originally defined, see Figure
2 in Appendix A. Maps.
The additional coverage will be directely below the dedication --
i.e., precede the original Table of Contents. It will be added in
a piecemeal fashion -- i.e.,only when
stone-based things that appear to be of possible interest are
photographed and their captions are prepared.
~~<<+>>~~
[ A few years ago, a
PDFcopy of this
web page was put in CMU's CONDOR repository; CONDOR has more
recently
been "replaced ... with the CMU Libraries Digital Collections --see
scholarly.cmich.edu." However,
even IF the file is there, IT HAS
NOT BEEN UPDATED(!!!) whereas the following copy has been and
continues
to be updated with changes, additions, etc. Additions,
which include some forty photographs, directly follow the
dedication. The original report follows the Table of contents,
which pertains only to that report..]
|
for Frances, Rick,
Kurt and Krista
|
Additions and
Revisions:
I. Buildings
Public Buildings
<>
Former "bar". This
stone-sided building, referred to as a former bar by many nearby
residents, was actually a garage that had a gasoline pump or two in
front of it. The building, which was built in the late 1930s, is
on the south side of the Hiawatha Trail (Rte. H40) in Rexton, Hudson
Township (NE¼
of Sec.1, T.43N., R.8W). The
alluded-to bar was an adjoining part of the original structure.
The bar was run by "Buck" Goodrow.
Several years ago, the bar (etc.) portion of the original building was
moved to the north side of Rte. 2, about ¼ mile west of the
junctin of Borgstrom Rd. junctin. Today, that building, which has been
greatly modified, includes a fine example of stone masonry beneath the
bottom of its windows -- see lower photograph. Nearly all of the
stones of this siding are "hard rock" types that are representative of
the bedrock formation of Canada, to the north. All exhibit split
faces.
[The historical information given in the
above caption is based on a conversation with Harold Shoemaker.]
Residences
Abandoned farm house. This
house, said to date back to the late 20s or 30s and
to have been built for a . . . Houck, is
on the north side of Linck Rd., in the SE¼
of Sec.7, T.43N., R.10W.
The upper photograph shows the west side; the left photograph of
the bottom pair shows the southeast corner ... The
use of fieldstones in this house is especially interesting because the
masonry of lower part of house -- i.e., downward from just above the
level of the eaves -- consists of stones apparently laid course by
course, though rather randomly, whereas the area above that level
consists of blocks that appear to have been fashioned like those used
in the residence in Germfask, which is included in the original report
(q.v.). However, the exposed stones of several of the blocks used
in this house are arranged so they roughly resemble flowers -- see
upper part of the right photo.
[The historical information given in the above caption is based on
conversations with Linnea Ault.]
Country Residence. This
house, is
on the north side of McKelvey Rd.
in the SW¼
of Sec.21, T.44N., R.10W.
Other Buildings & Structures
Milkhouse. A barn on the south side of Swede Rd. (NE¼ sec.15, T.42N.-R.1E.), once
included a fieldstone faced milkhouse, and part of its foundation
extended upward as the wall of its "milk parlor" -- see Cl8, on the Barns web site
http://stoneplus.cst.cmich.edu/MacCoAlbum/MacCo.Barns.html . That overall structure is
said to have been built in 1911 by Andrew
Lofdahl,
an immigrant from the Åland Islands.
\
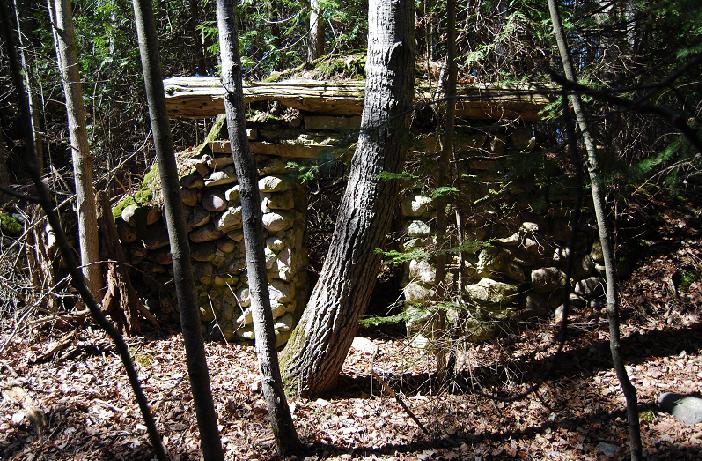
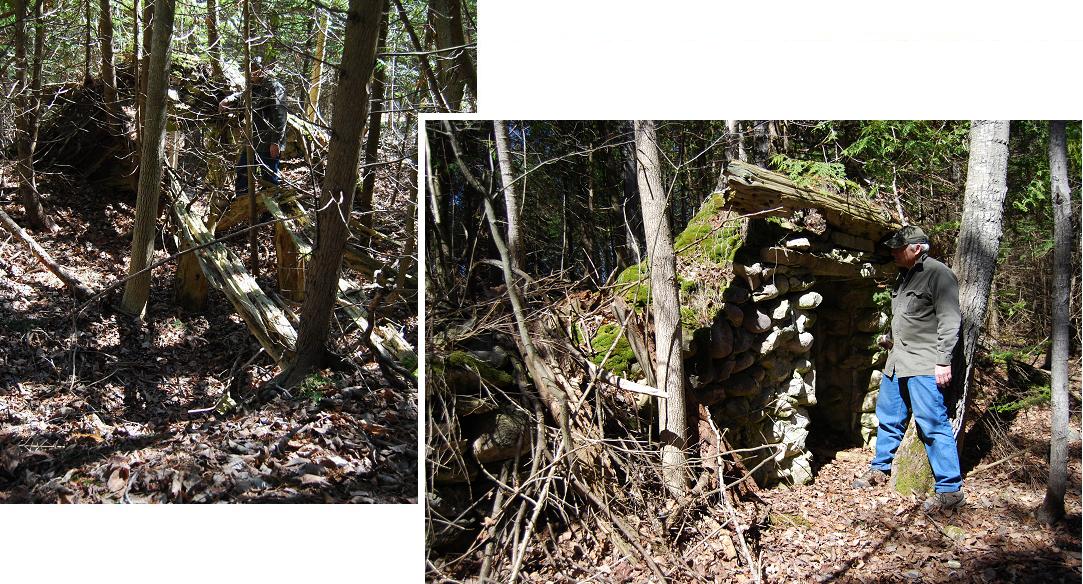
Root cellar (i.e.,
its remains). This
originally stone sided structure is located in the NW¼ of Sec.5,
T.40N., R.4W. (i.e., 45o55'33"N, 84o46'16"W). The
area of the original floor is
approximately 20 x 25 feet. Glacial
and/or glaciofluvial "hard rock" stones and stones and slabs derived
from nearby sedimentary strata are included in the masonry. This
structure is known to have been one of the buildings on a former farm
owned by William Bryce and apparently used by at least two generations
of the Cheeseman Family.
A nearby
interesting feature includes parts of an old barbed wire
fence that is
now surrounded by several years of growth rings of a couple
trees. It seems likely that this fence dates from the early 1900s
and perhaps to the late 1880s (see Dietrich, 2008, p.78).
[Curtis Cheeseman, shown in the lower
right photograph, directed this structure and the fence to my attention
and along with his mother, Janice Holle, supplied the historical data
about the structure that are mentioned in this caption.]
Well house. This fine example of masonry,
which exhibits split-faces of fieldstones, is on the north side of
Swedes Rd, northeast of Cedarville (SE¼ sec.7, T.42N.-R.1E.). Nearly all of the
included stones are "hard rock." The structure was apparently
builty by Karl Rosing, a Scandinavian who
came as a homesteader to Les Cheneaux in 1900. See also the barn on
the same property -- especially the foundation of its south side (see Cl5,
http://stoneplus.cst.cmich.edu/MacCoAlbum/MacCo.Barns.html )
Parts of Buildings
Foundation
The above building, on Gros Cap Rd. is
one of several within the area that shows how structures or parts of
structures that consist of stone masonry -- in this case the FOUNDATION -- outlast those made of most other building
materials. It is included here because some readers (stone
masons?) have indicated that not enough was said or even implied about
this fact. [ This
building was razed in 2014. ]
The eight chimneys that served structures that no longer exist and the
"Hunting cabin ..." near Reston, which are included in the original
report, are also examples to support the above statement about the lasting
quality of stone masonry. The chimneys were originally attached to
buildings that were not sided by stone masonry. Those buildings
"wasted away," were burned, or torn down; the chimneys
remain! And, if you do not recall, reread what happened to
the preexisting wooden cabin near Reston. In addition,
attention is directed to C18, a barn in Clark Twp.; it is
shown in "Barns of Mackinac County, Michigan: ..." (Dietrich, 2012 --
see http://www.mibarn.net/MacCoAlbum/Mac%20County%20Barns.htm).
Bell tower (An added subcategory)
This tower, which serves two purposes -- i.e., as a bell tower, as well
as a chimney for a fireplace that is in the church santuary -- is in
Hulbert, Chippewa County. The church, including its fine stone masonry
foundation, and this fine tower were built in 1935 (see concrete
placque on "tower"). The church treasurer, James Snody, noted
that the stones were brought to Hulbert from Paradise, a few miles
north of Hulbert.
Chimney
"Leaning Chimney of Brevort Lake." The above photographs were taken at right
angles to the "leaning" view shown in the original document, which is
below this Additions and
Revisions group of photographs and
information. Some aspects of this chimney that were
not evident in the "leaning" view but are in this composite are:
The diverse makeup of the included stones; the arrangement of the
stones near the top of the chimney; the strap, alluded to in the
next paragraph; and the "L" (for Litzner) that is outlined by
what appear to be broken surfaces of bricks.
Additional data about the chimney and house served by it have also
become available. These data provide answers to questions posed
in the original document: The house, including
the chimney was built during the depression [early 1930s] on land given
to Herman Litzner by
his father. Herman is said to have "built the house from excess
supplies he could find and/or get cheap ... the rocks were just
found on the [surrounding] 10 acres of property. [And, so far as
the "leaning,"] the chimney was straight, but over nearly 90 years,
time has taken its toll. We tried to slow its demise by metal
strapping it to the roof peak (which stopped its fall so to speak)."
(Richard Van Overberg, grandson of Herman Litzner, p.c., 19 June
2013).
http://stoneplus.cst.cmich.edu/zzStraitsStones/AddonLeaningChimney.JPG
Corners
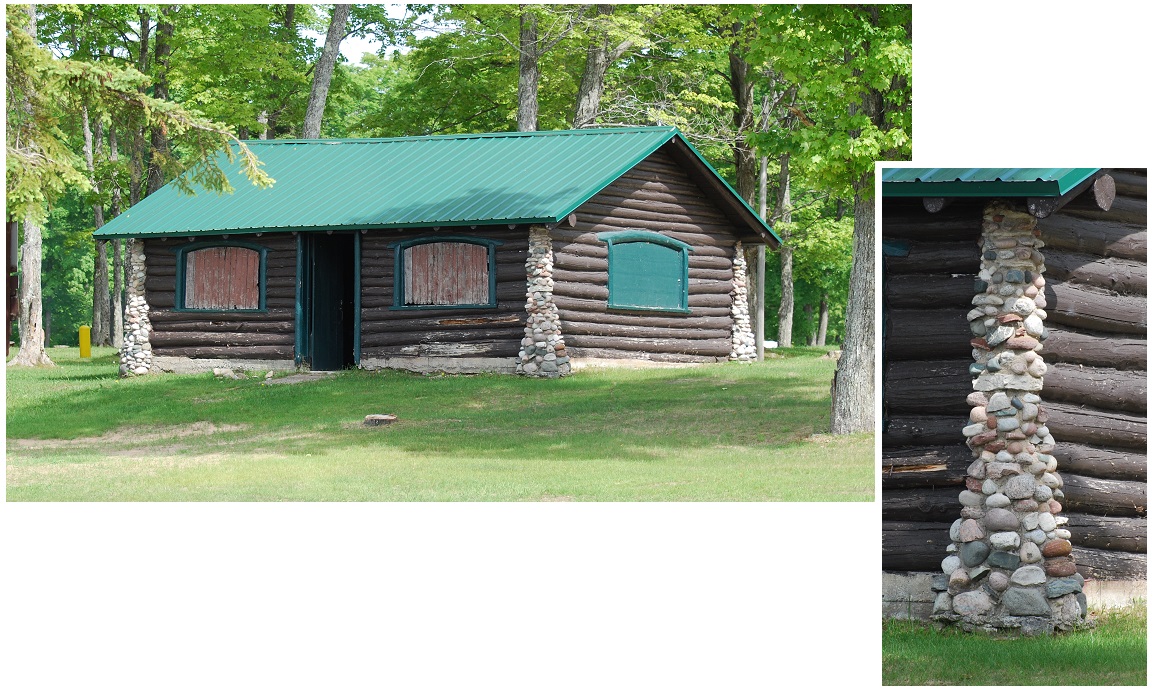
The stone-masonry corners of the above
log-sided building have shapes, settings and apparent function that
differ from virtually all the stone-masonry corners included in the
original manuscript (several of those corners can be seen by using the
search word corner). That is to say, the corners of the
previously included structures are continuous with other stone-masonry, such as siding, whereas
the stone-masonry corners of this structure appear mainly to serve as
pillar-like accents of a log-sided building.
Most of the stones of the corners of this
building are from nearby glacial and glacio-fluvial deposits; a
few are pieces of nearby bedrock, at least some of which were likely
broken off outcrops as the result of natural activities such freezing
(and expansion) of water within open joints.
This building is on the Trout Lake
township campground that is west of Trout Lake village, in Chippewa
Co.; it is thought to "very old" and once to have
been a roof-covered open space (p.c., person currently in charge of the
campground, 2015). Currently, the structure is used
to store the garbage receptacles that are loaned to campers while they
are at the campground.
II.Other Uses
Landscape Accents
Fountain. This fountain, on
the west side of Church St. in St. Ignace, was fashioned by Steven
Boatner in 2011 and 2012. As can be seen, its more decorative
permanent parts consist largely of large cobbles and boulders of
diverse "hard rocks" from the nearby glacial and glacio-fluvial
deposits. The relatively flat areas that constitute much of the
falls area proper and surround the streetside of the pool are
"limestone" flagstones. The masonry, of which most of the stones
are "hard rock," that surrounds the porch area of the Boatner's house
is also noteworthy -- see upper left photograph.
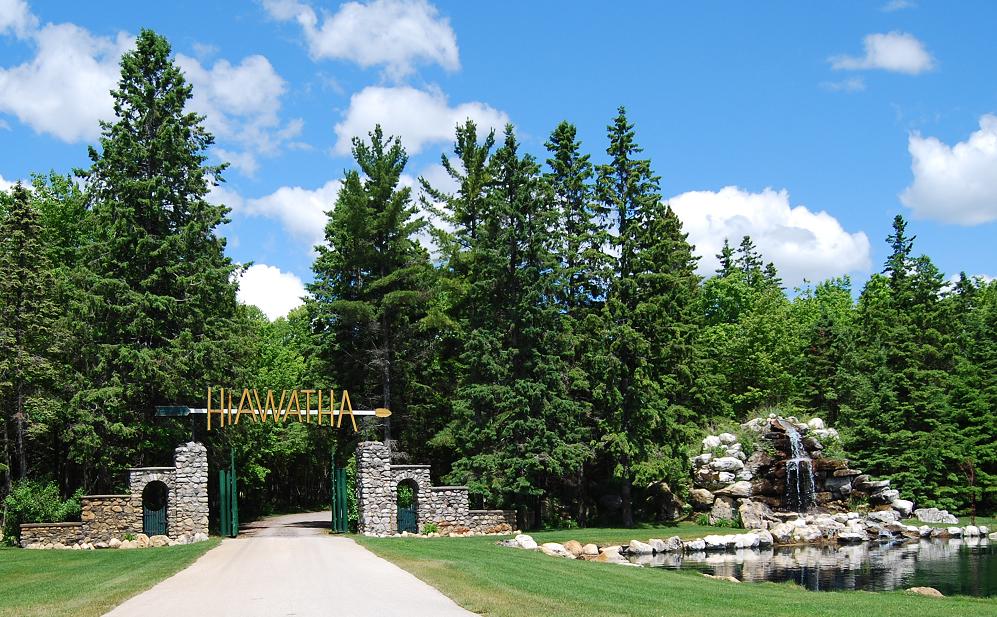
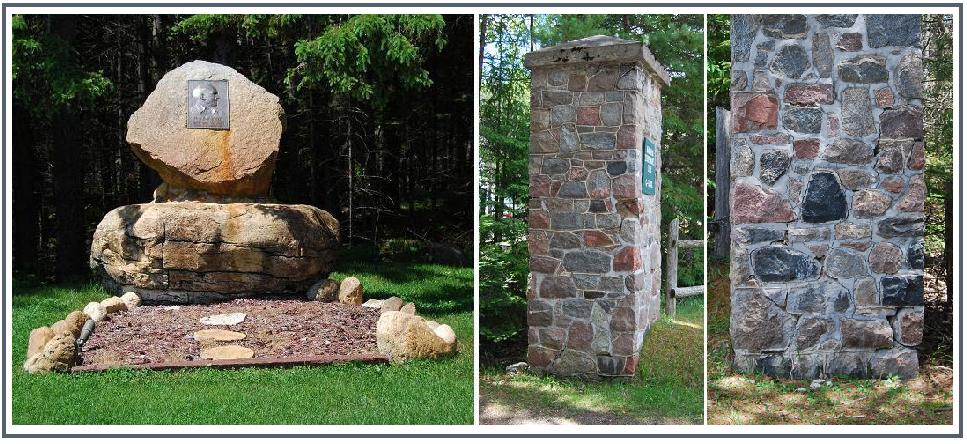
The left photograph of the composite shows the brass plaque-bearing
memorial monument that is west of the gateway. The plaque bears
the following inscription: Dr. W.E. McNamara / 1877-1953 /
Surgeon - Humanitarian - Pioneer / Founder of the Hiawatha Club. The photographs on the right show the
columns at the former main access to the Club's acreage, which is on
the south side of the Hiawatha Trail (H-40). Despite their
different character -- e.g., the fact that their constituent stones
exhibit split faces -- it is thought that these columns were made at
about the same time as the Gateway. As is evident part of the
coloumn shown on the right is in need of repair because of its
disintegrating mortar.
[Most of
the information in the above caption is based on conversations with
Gary Trombley, who fashioned the waterfalls, and Bobby Beaudon.]
For some things it seems more fun (and thought-provoking) to imagine
than to know WHY. This display is in St. Ignace, on the north
side of Portage Rd., west ofthe I-75 overpass.
For some things it seems more fun (and thought-provoking) to imagine
than to know WHY. This display is in St. Ignace, on the north
side of Portage Rd., west ofthe I-75 overpass.
Walls
Miscellaneous Uses
Decorative
items.-
"Sculpture" by
Randy Dunn. This piece, fashioned in 2011, is of special interest
to me, a long time petrologist and bird-watcher. It includes a
stone, AND it depicts a bird.
Window display in
preparation for an upscale store, "Decked Out," on Mackinac
Island. Pebbles, cobbles, and small boulders such as these are
gaining apparently ever increasing roles as parts of all sorts of
displays -- e.g., those in museums as well as those in store cases and
windows, and even in photographs for catalogues and other advertisement
media. The stones of this display-in-preparation came from a
beach on Lake Superior.
Labyrinth outlined
largely with cobble- and small boulder-sized "limestone" is on the lake
side of Pte. LaBarbe Rd. A few "hard rock" stones and two pieces
of concrete are also included. Letters are on four stones of the
outermost circle that indicate the compass directions; that is to
say, lines, which if present, that would extend from the center of the
labyrinth to these stones woud point in the given directions (see inset example). This
labyrinth is said to have been fashioned by Gary Evans of Ann Arbor in 2011.
A Special Path with
a row of angular cobble-sized stones along either side. This
bridal path was on the northern shore or Lake Michigan, just west of
the Straits of Mackinac in mid August, 2015. Stones like these
are rather common here and there along the nearby lake shore
area. A few days later, only the stones remained; it
appears, however, that at least one of them is missing -- perhaps taken
elsewhere, to have a special place . . . .
Labyrinth outlined
largely with cobble- and small boulder-sized "limestone" is on the lake
side of Pte. LaBarbe Rd. A few "hard rock" stones and two pieces
of concrete are also included. Letters are on four stones of the
outermost circle that indicate the compass directions; that is to
say, lines, which if present, that would extend from the center of the
labyrinth to these stones woud point in the given directions (see inset example). This
labyrinth is said to have been fashioned by Gary Evans of Ann Arbor in 2011.
http://stoneplus.cst.cmich.edu/zzStraitsStones/weddingPath.jpg
Monuments & Markers.-
Fishermen's Memorial. This
cenotaph on the harbor side of State St. in downtown St. Ignace was
erected in 2005. Most
of the constituent stones are relatively small "hard rock"
boulders; the metal "fish," which is mounted on a rod extending
from its top, has an especially eye-catching eye.
Two plaques that describe the intent of this memorial are attched to
the main pillar-like structure: The one on the street side is
shown. The one on the harbor side lists the Fishermen "from
Mackinac County [who] lost their lives while commercially
fishing." Twentyfive in uumber, those included were residents of
Epoufette, Naubinway, St. Ignace, St. Ignace Township, and
Machinac Island.
ince 2006, this memorial has served as
the focus of a "spiritual ceremony" that opens the Annual Fish
Festival. As reported in The St. Ignace News (vol. 132, no. 17,
p. 1) A local man, "Darryl
Brown, also known by as his (sic) Native American name, Mididegwe
Anamosh, offers a prayer to the Creator using Native American
traditions to start off the Fish Feast ... The prayer ...offered
thanks for the fish and guidance and protection for the fishermen who
make their way of life on the waters."
See also the left side photograph in the Gateway entry under the
Landscape Accents subheading.
Cairn-like stack of stones,
created in late July, 2012. This stack was in
a small, shallow bay offshore from Boulevard Drive in section 24,
T.40N., R.4W. As a WW-II veteran, and I admit that I know not
why, this led me to recall several of the places I saw "Kilroy was
here." Furthermore, as I remembered how some of those
"signatures" were short-lived (e.g., crossed-out or removed), my
recollection became so-to-speak even more timely; this was so
because a few days later (by August 3rd), this cairn was no longer
present. However, a three-stone stack, which I had not seen
before, was offshore from the Boulevard, fairly near the "Big Mac"
Bridge; I suspect it was put there to mark a shallow sand bar in
the Straits -- See below.
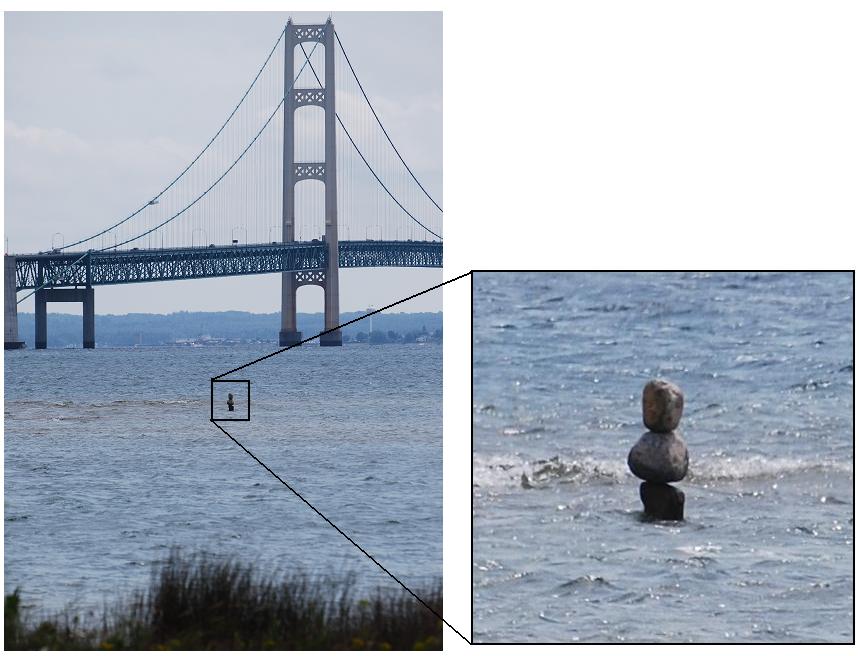
The next evening
(August 4th), a small stone had been added to the three-stone stack,
AND an additional stack, a photo of which is shown below, was on the
same bar, about 20 feet to the left. As can be
seen below, the more recently created stack includes more stones than
the first one on the bar. In any case, as I told my "kids," its
presence reminded me of what my Grandmother Vincent used to tell me
when I was trying to do something -- frequently, something not all that
"smart" -- that one of my older cousins had done: "Monkey see,
monkey do!" [I wonder if this old saw had anything to do with the
origin of the verb to ape and its various forms.]

During
the night there was a storm. On the morning of August 5th,
neither of these stacks was on the bar.
The next evening
(August 4th), a small stone had been added to the three-stone stack,
AND an additional stack, a photo of which is shown below, was on the
same bar, about 20 feet to the left. As can be
seen below, the more recently created stack includes more stones than
the first one on the bar. In any case, as I told my "kids," its
presence reminded me of what my Grandmother Vincent used to tell me
when I was trying to do something -- frequently, something not all that
"smart" -- that one of my older cousins had done: "Monkey see,
monkey do!" [I wonder if this old saw had anything to do with the
origin of the verb to ape and its various forms.]
- - -< + > - - -
Weights
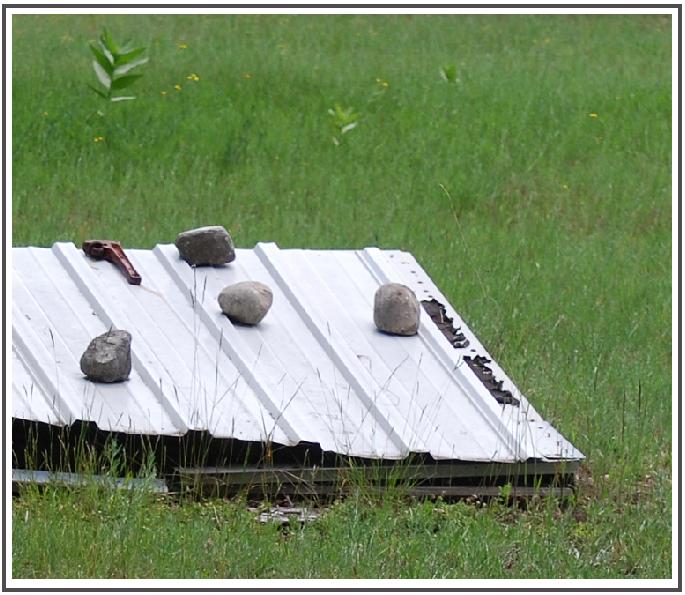
Stones used as weights to hold
something down can be seen here and there in many places within the
county. This example is on the south side of Town Hall Rd. across
Derusha Rd., and the old Townhall, in Hendricks Twp. (Sec. 9, T.43N.
R.7W.)
~~ << END of Additions and
Revisions >>
~~
Note:
Brain-Teasers,
Additions and Revisions:
Three of the
"brain-teasers,"
which include stones, groups of stones, and stone structures, are
within the Straits area of Mackinac County. Their uses or
functions are either unknown or questioned. Illustrations and "in
preparation" texts are in the web file STONES --
Posers to Ponder, which is one of the files on this URL.
Table of Contents (included to
facilitate searches).
PREFACE
INTRODUCTION
I. Buildings
Public Buildings
“Little Stone
Church,” Mackinac
Is.
Restaurant - Jockey Club,
Mackinac Is.
Former Cobblestone
Café & Motel, St. Ignace
Former Mackinac County
Airport Terminal
Former Store on Mackinac
Trail
Residences
Farm House,
Portage Rd., St. Ignace
Residence, North State St., St.
Ignace
Residence, northwest of Hessel
Residence, Cedar Rd., Hessel
Residence, Grove St., Cedarville
Former residence, Cheeseman Rd.
Summer cottage, Brevort Lake
Summer home, Marquette Is.
“Blockhouse,” Marquette Is.
“Cabin” on Bois Blanc Is.
Officers' Stone Quarters, Mackinac
Is.
Other Buildings & Structures
“Blast Shack,” west of Brevort
Fort Mackinac
Blockhouses, Mackinac Is.
Icehouse & woodshed,
Marquette Is.
Former kilns:
On Mackinac Is.
On Rabbits Back stack
South of Kenneth
“Powder
Magazine,” Mackinac
Is.
“Playhouse,” Avery Point, Hessel
Bay
Root cellar, west of
Cedarville
“Warehouse,” Marquette
Is.
What?, St.
Ignace (Now #3 of
"STONES -- Posers" web site)
What??, northwest of West Lant
Rd. (Now #2 of
"STONES -- Posers" web site)
Parts of Buildings
Partial facings:
LaSalle High School, St. Ignace
Residence, Huron St., St. Ignace
Residence, Duke's Rd., Moran
Residence, East Adolphus St., Moran
House, East Lake
Summer Place, Les Cheneaux Islands
Vacation home, northwest of Brevort
Residence, Adolphus St., Moran
Foundations & Porches:
Loyola Catholic Church, St. Ignace - foundation
Cabin-home, Mackinac Trail - foundation
Summer home, Bois Blanc Is. - foundation plus
Trailer, Cedarville - faux foundation
Residence, Schoolhouse Rd., Brevort - foundation & “stoop”
Residence, Bertrand St., St. Ignace - porch
House, Martin Rd. (west branch) - porch
Cottage, Hessel - porch & chimney
Chimneys & additional
uses:
Diverse chimneys - four examples
“Leaning
chimney of Brevort Lake”
Stairs & pedestals, Rockview Rd., north of Hessel
Indoor Fireplaces:
Former Mackinac Co. Airport Terminal, St. Ignace
Summer home, Hessel
Summer home, Hessel
Residence, Rockview Rd.
Summer home, Bois Blanc Is.
Fire-proof backing for stove, north of Brevort
Former Fireplace-chimneys:
“Chimney Point,” Marquette Is.
Golf Course, St. Ignace
Duke's Rd., Moran
Brevort Lake and “Sofie's Tavern,” Pine
River
Rabbits Back Peak Peninsula
State St., St. Ignace
Martin Lake Rd. and Gros Cap
II. Other Uses
Landscape Accents
Boulders:
Boulder entities - Graham Ave., St. Ignace and
Brevort Lake Rd., west of Moran
Boulder plus - Mackinac Is.
Boulders, group of - Schoolhouse Rd., Brevort
Boulders atop boulders - Duke's Rd., west of Moran
and Wartella Rd., east of Moran
Small stones atop a boulder - Ponchartain Shores
Small stones atop a boulder
Rubble atop rubble - Mackinac Is.
Boulders that welcome - Wartella Rd., east of Moran
Boulder deterrents (No parking) - Bois Blanc Ferry
landing area
Boulder deterrents (No trespassing) - St. Ignace
deterrents
Driveway “dots” - East Lake Rd.
Driveway “dots” - Gros Cap Rd.
Painted “dots” - St. Ignace
Lines of stones - Cedarville (2 entries)
Waterfalls & cascade - Mackinac Is.
Waterfalls & stream - Woodland Subdivision,
Cedarville
“Dry waterfall" - Church Rd., Moran
Patio-walkway - Bois Blanc
“Total landscape” - LaVake Rd.
Cobbles:
Walkway - Bois Blanc
Walkway & steps
-Moran
Stones on steps - St. Ignace
Planters & atone-bordered flower beds:
Duke's Rd., Moran; Huron St., St. Ignace;
Gros Cap Rd.; & Church Rd., Moran
“Frame” around flagpole - LaVake Rd.
“Frames” around ... - Pte. LaBarbe Rd.;
Charles Moran Rd., Moran; & Brevort Lake Rd.
“Frames” around ... - Cheeseman Rd. & East
Martin Lake Rd.
“Frame” around Moran “Welcome ..” etc.- Rte. 123,
Moran - “frame”
“Frame”and base for old boat - Pte. LaBarbe Rd. -
“frame”
“Wishing well” Evergreen Shores
Pillars - Mackinac Is.; Pte. LaBarbe Rd.; &
Allenville
“Pillar” - Cedarville
Walls
Stone “fence” - Church Rd., Moran
Dry-laid wall - Kenneth Rd., Hiwatha National Forest
& Pte. Aux Chenes
Dry-laid wall - Hessel
Culvert headers - Moran
Wet-laid walls - Fort Mackinac, Mackinac Is.
Wet-laid wall - near “Chimney Point,” Marquette
Is.
Wet-laid walls - Duke's Rd., Moran & Huron St.,
St. Ignace
Wet-laid walls - Martin Rd. extension
Wing walls (former) - Mackinac Trail
Walls in Cemeteries - Grace Brethren Cemetery, near
Ozark & Gros Cap Cemetery
Wall in Cemetery - Brevort Township Cemetery
Diverse walls - Mackinac Is. (2 composites)
Miscellaneous Uses
Shore Protection and Docks
Boulder and/or rubble piling - St. Ignace, Brevort Lake, & Brevort River
Gabion “wall” -
near Damsite, Brevort Lake outlet area
Breakwater, off-shore, Hessel
Pond side - Black Point Rd., west of Moran
Former dock - Brevort Lake
Crib docks - Hessel
Fire circles and Outdoor Fireplaces:
Loose rubble & fieldstones - Search Bay, Hiawatha
National Forest & Ponchartrain Shores
Large one, loose stones - Schoolhouse Rd., north of
Brevort
Firecircle with mortar - Brevort Lake (2)
Outdoor fireplaces - Marquette Is.& Worth Rd.,
northeast of Brevort
Outdoor fireplace - Pte. LaBarbe Rd.
Outdoor fireplace - East Lake Rd.
Decorative
items:
Pebble “mosaic” table & vase - Moran
Framed “hanging” - Allenville
Boulder pendant - Webb Rd.
Birdhouse, mailbox, plant pot & birdbath -
Hessel, Hill Is., Brevort
Lk.
Rd. & Cedarville, respectively
Birdbath - Bois Blanc
Table tops - Cedarville
“Rock garden” - Evergreen Shores
Stylized fauxstone ... replica of “Old Glory” - Chard Rd.
Monuments & Markers:
Rogers monument - Mackinac Trail
Cemetery monument & commemorative boulder -
St. Ignace & Cedarville, respectively
Bicentennial Time Capsule (Father Marquette National
Park) & Michigan State Ferry ... - St. Ignace
Shipwrecks and Underwater Preserves - St. Ignace
Unknown Soldiers (1814 battle) - Mackinac
Is.
“Michigan's
most historic spot” -
Mackinac Is.
Cairn- and Inukshuk-like stacks of stones:
Cairn-like stacks - Brevort Lake
Cairn-like stacks - Hessel
Cairn-like stacks - Kenneth Rd.
Cairn-like stacks - Mackinac Is.
Piles - Cheeseman Rd.
Inukshuk-like stacks - Mackinac Is.
Weights:
Small and medium boulders - East Lake & Gros Cap
“Wow”& Worry Stone - Brevort Lake & portable,
respectively
“A matter of
tangential interest,” Pte. Aux Chenes
III. Nearby Fieldstone Uses of Special Interest.
Monck's Stone
Bar, formerly in Epoufette, Mackinac Co.
Hunting cabin plus, Hiawatha
Trail, southeast of Rexton, Mackinac Co.
House, Germfask, Schoolcraft
County
House, west of Fibre, Chippewa
County
Pillar & wall, Pt. Iroquois,
Chippewa County
Stone “fences,” south
of Goetsville, Chippewa County
Residence & wall, DeTour
Village, Chippewa County
APPENDIX A. Maps
Michigan
Counties
Area covered
APPENDIX B. Additional “Miscellaneous Uses” of
Fieldstones within the Area
APPENDIX C. Some Rocks and
Geological Features exhibited by fieldstones shown in photographs
GLOSSARY
REFERENCES CITED
ADDENDUM
PREFACE
Robert Brown, my son-in-law; Krista Brown, my daughter; Rick
and Kurt Dietrich, my sons; Charles Brown, a St. Ignace attorney; Chuck
Cullip, a St. Ignace businessman; John Evashevski, St. Ignace High
School teacher and coach, retired; Charlie Fowler, St. Ignace middle school principal, retired; Paul Kreski, Consultant, Mackinac
Environmental; Mike Lehto, St. Ignace elementary school principal, retired; Phil Porter, Director, Mackinac State Historic Parks; Buck Sharrow, guide and
carriage driver on Mackinac Island; and Jim Vosper, author and long
time resident of Bois Blanc Island, accompanied me while I
visited and photographed some of the buildings and other features
included in this album. Krista and Bob viewed an early and the next-to-final
draft of the material, provided several interesting facts about the
area and gave me suggestions that increased and improved the
coverage. Charlie Brown was especially helpful because of his
knowledge about the area, where he has spent most of his life;
among other things, he supplied reports and records, some of which
would have been difficult to get elsewhere. Bob Brown,
Charlie Brown, Chuck Cullip, John Evashevski, Charlie Fowler and Buck Sparrow took me to some
localities that would have been extremely difficult for me to get to
alone -- Bob Brown and Charlie Fowler by boat##; Charlie Brown, Chuck Cullip
and Paul Kreski by 4-wheel drive vehicles; John Evashevski by his four-wheeler; Buck by horse-drawn carriage (carriage
and horses courtesy of Mike Young, Frankenmuth automobile dealer). David Ginsburg, Research Librarian Emeritus, Central
Michigan University, helped me find some rather obscure references and
checked the format of the References Cited. Krista Brown, Rick and Kurt Dietrich and Reed
Wicander critiqued the pre-final draft of the material included. I
gratefully acknowledge and thank each of these people for their
contributions.
Colonel Curtis Cheeseman and his wife Caroline kindly
provided me with a place to stay in October, 2009, when I did the
preliminary data collecting. The following people aided me by supplying
information and/or in other ways as I collected information and took
the photographs: Hugh Anderson, Jon Arnold, Ray & Kim Arnold, Katherine
(née Lehto) Babcock, Donnelda Baer, A.J. Baker, Mary Baker, Earl
Bayush, Jack Bickham, Richard Beruning, Larry Bigelow, Steve Bird, Stella Bishop, Chalie Bomeister,
Gertrude Boyd, Ollie Boynton, Prentiss M. Brown, Jr., Mallory
Burkolder, Geraldine L. Collins, Chuck & Connie Cullip, Tom
Della-Moretta, Jack Dougherty, Jerry Eifler, Pat Emory, John & Pam
Engel, Vern Erskine, Lucy Evashevski, Barb
Foster, Charlie & Karen Fowler, Dave, Janet & Chet Garen,
Violet ("Marie") Gorman, Janet Hagen, Carol Hamel, Charlie Hanson, John
Hessel, Mary Hill, Dan Hockett, Vicky Hough, Oliver House, Cathy
Johnson, Kathryn (née Goyer) Johnson, Tom Johnson, Theresa
Kelley, Diane Kreski, Nick & Laurel LaChapelle,Elmer Lamoreaux, Steve
& Gretchen Lauer, Michele Ledy, Julie Lipnitz,
Patricia Litzner, Louise Lowetz, Mike & Derinda Mann, Phyllis &
Ed Massey, John & Madlyn Masten, Paul & Kay Matelski, Jennifer
McGraw, Jim Mertaugh, Bob Monck, Lois Movalson,
Robert J. Muter, Aggie O'Brien, Tracy Olmstead, Chuck Orr, Barb &
John Palmer, Mabel Pechta, Mark & Wayne Peterson, Al & Pam
Reilly, Roxanne Powers-Tallman, Ervin Rose, Robert St.Andrew, Steve
Sjogren, Dan Smith, Elaine (née Dowd) Sprague, Michael Springsteen, Jon Steinbach, Dick
Sterk, Dick & Karen Tobin, Andy Valentine, Elna VanHouten, Mark
Vonderwerth, Betty Vosper, Bernice Weiss, Nancy (née Goyer) Welch, Ken Welton,
Alan & Janet Werkheiser, Eldon Windberg and Robert L.Wirt. I
thank each of them for their gracious responses to my questions and
their additional help.
In addition, it seems only appropriate to
add a "hats off" to the masons and others, both those mentioned in the captions and
those unnamed, who
used fieldstones to create the buildings, parts of buildings, and other
uses of stones noted in this album. Their creations made my
taking the photographs and compiling the data a satisfying experience.
INTRODUCTION
This is the
first of three anticipated photograph albums to record diverse uses of
fieldstones within approximately 25 miles of the Mackinac -- widely
known as the "Big Mac"-- Bridge. This bridge, which connects
Michigan's Upper and Lower peninsulas, crosses the Straits of Mackinac,
which connect Lake Michigan and Lake Huron (See Map 2 in Appendix A).
This volume covers the Mackinac County -- i.e., the Upper
Peninsula -- part of this roughly circular area. Volumes 2 and 3, when and if completed, will provide
similar coverage for the Cheboygan and Antrim counties parts of the encompassed area.
My coverage of the uses of fieldstones within the area
should not be considered comprehensive. This is true
because 1.several buildings other than those illustrated also
have fieldstones as functional and/or decorative parts;
2.thousands of fieldstones, other than those shown, are used as
landscape accents; 3.fieldstones very likely have had, or are having, roles other than those recorded
herein; [and] 4. additional
fieldstone-faced buildings, not seen by me, may occur within the
area. Indeed, more comprehensive compilations may be
warranted, especially for some of the relatively small parts of this
area -- e.g., the Cedarville-Hessel area and Mackinac Island -- each of
which could be beautifully illustrated. These projects remain on my "Futures" list.
A few uses of fieldstones in Michigan's Upper Peninsula that are outside
of, but within relatively short distances of, the ~25-mile circle, made
me want to extend the radius of the circle. Critical
considerations precluded that effort, at least for the time
being. It also, however, led to my decision to include seven of
those uses in this volume. They are in outlying areas of Mackinac County and adjoining
Schoolcraft and Chippewa counties. Perhaps their being included herein will whet the imaginations of others and cause them to
extend my coverage to include the diverse uses of fieldstones within
these "outlying" areas.
Fieldstone, as used in this album, refers to stones of all
sizes that are naturally loose on or near the earth's surface.
Pebbles, cobbles, boulders and rubble are included. "On or near
the ... surface" includes stones that are atop or surrounded by
soil, along or under
lakes or streams, and within sand and gravel pits.
A large
percentage of the fieldstones within this area consist of
sedimentary rocks, a large percentage of which are dolostones or
limestones. Although, as a petrologist, I am reluctant to do
this, all of these stones are referred to as "limestone" within this
album. This is done because 1.Except for geological reports,
virtually all publications that mention these rocks within this region
-- e.g., their uses on Mackinac Island -- refer to both of these rocks
as limestone; consequently, my following suit -- though including the term within
quotation marks -- seems reader-friendly for most of those who are
likely to peruse this album. [and] 2.The time that would
have been required to check the innumerable stones that consist of one
or the other or both of these rocks whose uses are recorded herein
would have been misspent, if, indeed, it could have been done.
Most of these rock fragments -- i.e., rubble -- occur as debris that is either
directly above the bedrock formations from which they were separated by
weathering and erosion or where they were deposited after having been
transported, for the most part only rather short distances, from the
rock formations from which they were derived. Most of that
transport was by downslope movement plus or minus stream and/or lake
activities. The
other fieldstones within the area consist largely of cobbles and
boulders that were transported
from Canada into this area by glacial ice during the last "Ice
Age." They were
depositedeither directly from the melting
ice sheet (i.e., they were merely
dropped down) or by
streams made up wholly or largely of melt water from the glacial
ice. Most of
these stones consist of
igneous or metamorphic rocks or migmatite, which are widely referred to
as "hard rocks."
The uses of
these fieldstones are treated in two main sections: I.
Buildings -- i.e., fieldstone-faced buildings and parts thereof plus
similarly constituted building-like structures and
II. Other Uses -- i.e., fieldstones that are used for other functional
and/or decorative purposes, such as
Landscape Accents and Walls. Except
for introductory statements for these two main sections and a few of
the subsections, the only text that is given is in the captions.
Close-up
photographs of some of the typical and particularly interesting stones,
which as a petrologist I could not resist adding, are included with
some of the main photographs. As I have told several people while
examining the stones of their buildings etc., "I could teach a course
in petrology using these stones!" Along that line, a list the
rocks that constitute these specially illustrated stones is given in
Appendix C.
~~<<+>>~~
I. BUILDINGS
The
illustrated buildings are those that I saw as I drove or was driven
along the public roads within the area or was told existed and directed
to by residents who knew I was making this compilation.
Therefore, it seems quite possible that additional stone-faced
buildings occur within the area -- i.e., ones I did not see them
because they were obscured by trees or because they are located along
roads marked as, for example, "Private Drive - Keep Out."
If anyone knows of additional
stone-faced buildings within the area or of additional uses of
fieldstones,
either past or current, please let me know. I will try to visit
the buildings and, upon getting information about
the uses, will include photographs of them, or at least mention them,
in an addendum of updated information.
PUBLIC BUILDINGS
"Little
Stone Church" is
the name widely applied to this Union Congregational Church on Mackinac
Island. Established in 1900, the building had its cornerstone
laid August 2, 1904. The stones, said to have been collected from the
Island, include relatively angular as well as rounded rubble and also
several "hard-rock" stones. The originally rubble fragments are
the most common constituents of the main walls. The "hard-rock"
fieldstones, most of which are dressed, are the predominant
constituents of the other elements, which are commonly considered
chiefly decorative -- e.g., the stones around the windows and main
entrance, the corner buttress-like structures and the two vertical
accents that are between the large window and the two smaller windows
on the front façade. Note also the fact that the sill of
the window is concrete.
The
close-up on the lower right of the top composite includes the
cornerstone. The two other photographs provide views that
exemplify the diversity of the shapes and compositions of the stones of
the large expanses of the church's outer walls.
The
two lower photographs show the main entrance, which is bordered by
dressed, chiefly "hard-rock" stones and a close-up of similarly dressed
stones from another of the so-to-speak architectural accents.
Restaurant. This
subsidiary restaurant is part of the Grand Hotel Complex on Mackinac
Island. It is my understanding that in the past it has been known
under several different names. Currently, I have heard
islanders refer to it as either the "Jockey
Club" or the "Grand Stand."
I was unable to get access to the structure so can only suggest, on the
basis of photographs, that most of the stones appear to be "limestone"
rubble that has been rounded, probably by lake-shore activities.
Both the shapes and sizes of the stones between the windows range
rather widely. Contrariwise, the single course of stones
directly above the windows consists of a single course of stones with
similar shapes and of approximately the same size.
Former Cobblestone Café &
Motel. These
two structures were formerly south of Indian Village, on the lake side of State Street in St. Ignace. They were built in the late 1920s or early
1930s and razed after the 1957 tourist season. Many of the stones of the café
were small boulders rather than cobbles, as the name suggested.
It appears from the photograph, however, that at least many of the
stones of the second building were cobbles. Harry Leafdale is thought to have been
the builder, including the masonry. Ed and Ida Quay were the original
owners. In an advertisement in Before the Bridge (Kiwanis ..., 1957, p. 199), it is noted
that "this cafe has been in operation since 1929," and Don Vaughn
is noted as the owner. The
three unit motel is said to have been a garage when it was first built. (Illustration is a photographic copy of a
postcard in Phyllis Massey's collection.)
Former Mackinac County Airport Terminal at St. Ignace.
As noted on the sign, this fieldstone-faced building dates to 1934.
It was the airport terminal until 2001. The stones are virtually
all "hard-rocks." The close-ups beneath the main photograph
show: left, a breccia; center, a "bull --i.e., vein --
quartz" fragment; [and] right, epidote (green) veins
transected by quartz (off-white) veins, both within the granitic rock
that is to the right of the "bull quartz" in the center close-up.
Former Store. This building, currently used for storage, is southeast of
the southern junction of Gorman Rd. with the Mackinac Trail. The
early history of the building is unknown. From at least the mid
1930s to the late 1960s, it was, at least intermittently, a
store. People known to have run the store include Fred Houle,
Janet Steele, Eugene and Hattie Mills, and Margaret Shreve.
Records and people with whom I have talked indicate that the building
may date back to 1907 and perhaps to the 1800s. Two people think
that the store was also once a Gulf gasoline station when this part of
the Mackinac Trail was the main road -- i.e., former Rte. 2 -- between
St. Ignace and Sault Sainte Marie; another person, however,
believes that that station was, instead, at the northern junction of
Gorman Rd. and the trail. Kevin Montie (p.c. July, 2012)
indicates that this store was run by the Wiggins during the 1960s, but
that soon thereafter they moved the business about two miles northward
to an area on the western side of Mackinac Trail that is about
one-quarter mile north of the bridge over the Carp River (see "Wing
walls occur...".). He also said
that no gas station was with the former store at that time, but that
gasoline pumps were at the Carp River location. As a matter of
fact, an old sign gasoline station sign is still there.
Most of the stones of this building are "hard rock" boulders,
very likely from nearby fields.
RESIDENCES
Farm house. This
house, on Portage Rd., St. Ignace, is said to date back to at least the
first quarter of the 20th century. Long-time residents of St.
Ignace call it the Porter House, after its long-time residents. Lee
Porter, a dairy farmer, delivered milk to many families in St. Ignace
and the surrounding area for many years. A photograph of one of
the milk bottles, which is in the collection of Ollie Boynton, is shown
below the two main photographs.
The
kinds of stones included indicate that they probably came from glacial
and glacio-fluvial deposits in nearby fields. The middle
photo, a close-up, shows the coarseness of the aggregate used in the
original mortar and the general character of the finer mortar that was
added later to repair parts of the original mortar joints. The
coarseness of the original aggregate is unlike any I have seen
elsewhere except in parts of Hadrian's Wall near Newcastle, northern
England.
Residence on
the west side of North State Street in St. Ignace. Harry Leafdale, who lived in this house
for many years, is thought also to have been the builder and
mason. The house dates
back to at least the 1930s.
Residence north
of Rte. 134, northwest of Hessel. The original stone-faced home
was built for Albert Linberg during the 1920s or 1930s. The
stones, virtually all "hard rocks," are thought to have been brought in
from the Goetzville area, Chippewa County. The pattern of these
stones roughly resembles what I have referred to as the "Isabella polka dot" pattern in the central part
of the Lower Peninsula of Michigan (Dietrich, 2008 -- cf.
Fig H2,p. 23). Mary Hill (p.c., July 2012) has
informed me that the mason who built this house was brought to this
area from Gladwin County, which is just northeast of Isabella County,
where the alluded to "Isabella polka dot" pattern is common and was
so-named.
Residence on
Cedar Rd. in Hessel. The lower floor, which is stone-faced, is
the original house. The second floor is a later addition.
Trees and other growth precluded my getting an overall view of this
house. The stones of the house are a mixture of "hard-rock"
stones and rubble. As shown
on the left, which is part of the back of the house, most of the stones
are "hard-rock" cobbles, a rather large percentage of which have
relatively flat exposed surfaces. The source of the flat slabs of
"limestone" at the corner and along the sides of the windows is
unknown; but, considering their shapes, it seems likely that they
were parts of relatively large rubble "boulders" like those that occur
widely within the area -- e.g., along the nearby lakeshore.
Residence on
Grove St. in Cedarville. This
cobblestone-faced house is said to date to the mid-1940s. A
large percentage of the component stones are "hard rocks." The
close-up photographs show the following characteristics:
Left, A typical section of the
cobblestone facing.
Right, A corner, where
relatively flat, roughly discoidal, stones were used.
Former residence in a wooded area north of
Cheeseman Rd. This house is known to pre-date the mid-1900s, and
seems, on the basis of the trees near it, to have been built well
before that. Most of its stones are subrounded to rounded
fieldstones or parts thereof. They comprise a mixture that
consists largely of "limestone" with only a few "hard
rocks."
The large size of a few of the rocks -- e.g., the one below the left
corner of the left window in the main photograph -- and the diverse
shapes of the stones along the corners are particularly
interesting.
Summer cottage on
Brevort Lake on the north side of the extension of White Birch
Road,which is also noted as Old Place Rd. on the road marker at its
junction with Brevort Lake Rd. (Rte.
H57). This cottage was
built in 1936-1937 by Joseph Luepnitz.
Summer home on northwestern Marquette
Island of "the Snows" (Les Cheneaux), near Hessel. This
structure, which includes six bedrooms, as well as the large central
section, was built in 1917 for Edward K. Hardy. John
Stanholm, a Scandinavian immigrant, is thought to have been the
mason. Since 1941, it has been owned by former U.S. Senator
Prentiss M. Brown and his heirs.
Most of the stones are "limestone" rubble fragments -- i.e,
only a few "hard-rock"
cobbles are included. All of these stones are said to have come
from the
island and nearby lake bottom.
A
few parts of this structure are shown below the main photograph:
Left, A close-up that
shows the predominance of "limestone" rubble in the masonry.
Center, One of two
fireplaces that are in the large room, which extends end to end in the
central unit of the building.
Right, One of two of the
decorative walls with arched openings that occur at the ends of the
complex.
Similar
stones have other roles here and there on the rest of this property --
e.g., decorative and functional walls that are around the tennis court
and along pathways. A stone-faced "blockhouse," "warehouse" and
icehouse..., each of which are shown in this album, are also on this
property.
"Blockhouse" is the name
widely applied to this building, which is near the northwestern end of
Marquette Island. The designation is based on the shape of the
building, which was made to resemble that of military blockhouses --
e.g., those on Mackinac Island. Most of its facing stones are
cobble-sized, and both "limestone" and "hard
rocks" are included. This building, built as the "guest house" of
the preceding Summer Home, was built in or about 1917.
"Cabin" near the eastern shore of Bois Blanc Island. This
building was built in 1934 as a log cabin. The stone masonry was
added in the 1960s. Most of the stones are "hard-rocks" from nearby Lake Huron. Their variety, especially so far as their shapes, is evident in the left close-up, which shows part of the lower courses of the
chimney. The shapes and sizes of the stones chosen for corners is
exemplified by the the close-up on the right.
Officers' Stone Quarters at Fort Mackinac, Mackinac Island. This building,
built in the 1780s, is "The only building remaining from the British
era and the only one built entirely of limestone [--i.e., "limestone"]" (Petersen, 1973, p.30). Until
1876, it provided quarters for two officers, including the fort
commandant, and their families. Bedrooms and parlors were on the
upper floor; kitchens and dining rooms were on the lower level. Even though obscured by the paint, it is clear that a few
well-rounded boulders, most likely"hard-rock" stones transported into
the region by glacial ice, occur along with the predominant "limestone"
-- notice, for example, the two stones near the upper left corner of
the close-up on the right. The close-up on the left shows the dressed stones of the
chimney. Currently,
the front part of the lower level of this building is the fort Tea Room.
OTHER BUILDINGS &
STRUCTURES
"Blast shack" is the name generally given for this fieldstone-faced
structure, which is north of Rte. 2, west of Brevort. The size -- ~ 14 x 12-feet, with roof peak ~13 feet high -- along with
the windowless sides, thickness of the walls and overall character of
the interior of this building evince its use as a place where
explosives were stored. Notice that with few exceptions the
walls, other than the corners, are faced by cobbles rather than
boulders; I suspect that this, as well as the thickness of the
walls, was considered an important safety measure for a building with
this function. In any case, nearly all of the stones consist of
"hard rocks."
The blue paint, apparently added during a reunion (1987?) of
members of the Civilian
Conservation Corps (CCC), indicates that the building dates to 1933-1937, whenCCC Company #1664 members were stationed nearby. This
group referred to themselves as the "Lost Legion" and to their barracks
area as "Camp Moran." For additional information about the CCC in the
area, see Heritage... (1998).
Fort Mackinac Blockhouses on Mackinac Island. Three are present: One on
the west, one on the north and one on the east. The one on the
west is said to be the most photographed building on the grounds of the
fort. In this album, the one on the north is shown in the two top
photographs, and the one on the east is in the two lower photographs.These two blockhouses are indicated to date from 1798.
The upper right view gives an indication of the diverse
sizes and shapes of the constituent stones. The lower left
photograph shows the lower level of this blockhouse. Notice also
the makeup of the chimneys.
Like the other stone structures at the fort, the stones of
the lower level(s) of the blockhouses are painted white. On the
basis of their shapes, sizes and surfaces most of these stones appear
to be "limestones" but a few
"hard-rock" stones appear also to have been included in each of these
structures.
Icehouse & Woodshed on Marquette Island. This structure, with the enclosed
part a former ice house and the open part where wood was stored, is
another of chiefly stone-faced buildings included in the complex that
includes the Summer Home, "Warehouse" and "Blockhouse" on
northwestern Marquette Island. It was apparently built during
the same general time that these buildings were built -- i.e., ~1917.
--&&&--
Kilns. The
word structures, included in the subheading for this section, applies
in particular to the next three entries. None
of them is a building in the true sense. The first one is known
to have been a lime kiln; the second one has been tentatively
identified as a lime kiln; the function of the third one is yet
to be determined.
As
can be seen, this stone structure on Mackinac Island is recorded as a
"Lime Kiln" and is said to date to 1780.
It was about a quarter of a mile from the fort, and the lime produced
in the kiln is said to have been used by the soldiers in construction
of the fort (Petersen, 1973).
At
least some of the "lime kilns" of this area were used to "burn"
dolostone rather than, or as well as, limestone. The product of
"burning" dolostone is CaO, MgO whereas that of "burning" limestone is
CaO; both, however, were likely referred to as lime or burnt lime
at that time, as indeed they continue to be in many places even
today. In any case, whatever the product was called, most of it
was apparently used as mortar for stonework.
This
"structure" is on the lake side of Rabbits Back Stack. Its
remains consist largely of "limestones,"
many of which are block-like though of various
sizes and overall shapes. Nearly all of the "blocks" have
weathered surfaces. The characteristic weathered surfaces plus their
overall shapes indicate that at least most of these "blocks" represent
rubble rather than building stones that were removed -- e.g., quarried
-- from the nearby bedrock. The
structure is roughly cylindrical with an inside diameter of about nine
feet and a backside height of about eight feet. Trees around the
structure indicate that it is at least 75 years old, and it seems
likely that it dates back several more years, perhaps to the
1700s. Indeed, Eby (1928, p.36) describes it as one "of the old
French lime kilns," which would date it as existing before the
mid-1700s.
The
shape of a grown over area a few feet away from this structure
indicates that a second similar structure was once there or at least
once in the process of construction there. I wonder if it, in
fact, if either of these structures may have been used to make charcoal
rather than "lime."
These
remains of a kiln are east of the former railroad track, south of
Kenneth. This kiln may be one of "about seven" charcoal kilns that were
part of the Martel Furnace Company venture of the 1880s (Kiwanis,
1957, p.82).
I say "may be" because Luepnitz (1936?, p.10) reports, on the basis of
his personal observations, that the Martel Furnace Company's charcoal
kilns were on the William Pecta farm near Allenville. In any
case, although recorded as charcoal kilns, these kilns are widely
referred to as lime kilns by nearby residents. The old brick, shown on
the lower right, was found near this kiln.
--&&&--
"Powder (dynamite) Magazine" on the
grounds of State Park, Mackinac Island. This small, nearly
square, stone building consists of both "limestone" and "hard-rock"
stones. The walls are approximately seven feet long,
outside dimension. It is not known for sure when this
building was made, but apparently "after the fort was abandoned (1895)
and probably between 1920-1940" (Phil Porter, p.c., 2010).
Perhaps it dates to the 1930s when the CCC was on the island.
"Playhouse" on
Avery Point in Hessel Bay. This building is thought to date back
to at least the 1910s. It is part of a complex that includes a
summer home, a boathouse, a teepee-shaped whatever, and other
structures. Although I have only seen this building from a distance,
and the photographs were taken with a telephoto lens, it seems safe to
say that the stones very likely came from nearby.
The
close-up, to the right of the larger photograph, shows: 1.the
relative abundance of dark-colored stones on the smaller chimney
and 2.the fact that stones of about the same size make up the
individual courses of the wall.
The
inset close-up shows the characteristics of the corner of the building
(entranceway?) to its left.
Root cellar. This
former root cellar, north
of Rte. 139, just west of Cedarville,
is said to have been built about 1910. Nearly all of the stones
are "limestone" rubblefrom
relatively nearby rock formations. Many of the rubble fragments
have been rounded -- some apparently only by weathering, others more
likely during stream transport or while they were on the lakeshore.
.
"Warehouse" is the name one of the long-time owners applies to this
building on northwestern Marquette Island. Built in the late
1910s or early 1920s, its original use is not known. Currently it
is used as storage shed. Its facing consists of rounded "limestone" rubble and
"hard-rock" stones from the island and nearby lakeshore. The
building in the background shows the chimneys of the fireplaces in the
large gathering room of the Summer Home of this complex.
PARTS of
BUILDINGS
St. Ignace's LaSalle High School and a few residences within the area are faced in part by masonry that features
fieldstones. These buildings, along with a few examples
of fieldstone-faced entranceways, foundations, porches, chimneys and
other residence-related uses are treated in this section. The
examples shown were chosen to indicate the variety of these features
that occur. That is to say, the list is not inclusive -- i.e., several
more of these fieldstone-based parts of buildings occur within the area.
Partial Facings. Although these are functional as siding, several are better
characterized as decorative.
LaSalle High School is on Portage Rd. in St. Ignace. Built in 1961-1962,
this school was first used in the Fall of 1962. Split-face fieldstones serve as “decorative” portions of the
two walls that are shown. G.
Arntzen & Co. of Escanaba is recorded as the architect(s). Jack Riness, formerly of East Lake, is said to have been
responsible for the stone masonry.
Nearly all of the fieldstones of these walls are "hard
rocks." Each has been split and its split-face is
exhibited. Although the stones are said to have come from a
nearby sand and gravel pit, the identity of a few of them indicates
that at least they were brought into the area from elsewhere.
Residence with
fieldstone trim on the east side of Huron St., St. Ignace. This
masonry, which exposes the natural surfaces of rounded fieldstones, is
said to date back to the 1950s. Ned
Fenlon is said to have been responsible for the masonry, but it is
unclear as to whether this means that he had it done as owner, which he
was, or if he may also have done the masonry.
Notice
also the fieldstone-faced chimneys. In addition, a fieldstone
wall, which is said to have been laid during the same time period, is
on the street side of this house and originally extended southward
along a couple other lots.
The small photo on the bottom right is a close-up of part of
the dolerite fieldstone to its left.
Residence with
fieldstone-faced section on the south side of Duke’s Rd. in Moran. Albert Langstaff is said to have built the house, including the masonry in
1949.
Both stones with their natural surfaces and stones with their
split-faces exposed are included. A few of the stones -- e.g.,
two jasper puddingstone cobbles, which are above the doorway -- were
brought into the area from, I suspect, eastern Chippewa County (e.g.,
Drummond Island) or perhaps Bois Blanc Island of Mackinac County.
Residence with
fieldstone-faced section, near the end of E. Adolphus St. in
Moran. The
fieldstones that
grace the front of this house are chiefly small boulders with their
split-faces exposed.
Several kinds of igneous, metamorphic and migmatitic rocks, which were
glacially transported southward from Canada, are included.
Two particular interesting ones are shown.
House with
stone trim, on the bluff
east of East Lake. This stone masonry veneer is beside the main
entrance. It is
included here as an example of the masonry of Jack Riness, one of the
area's well-known masons. Riness
and his wife, who was from near Tupelo, Mississippi, and their children
lived in this house. It is said that they were the first family
to have lived the "year around" at East Lake.
Nearly
all of the stones of this façade are sandstone, albeit a rather
diverse variety. Some of these stones appear possibly to
represent split-faces of fieldstones. It is not known, however,
whether all, none or only some of them are really parts of fieldstones
rather than of quarried
and dressed bedrock.
In any case, split-faces, some of which appear to represent former
bedding planes, are exposed. The mortar joints are those widely
referred to as beaded (see close-up).
Summer place on Marquette Island of Les
Cheneaux Islands, near Cedarville, with its lower level faced by split
stones and the flat sides of rubble. The masonry of this summer
home, widely referred to as the Armour House, was done during the
1930s. All of these photographs were taken with telephoto lens
while I was in a boat -- i.e., I was unable to see this masonry and the
stones included otherwise. The "close-ups" show details of the
stonework over a doorway, a window and a double window. Each
consists of stones that were dressed to produce the desired
pattern. Notice that "red" stones -- naturally red? -- are near
the centers of the arches over each of the double windows.
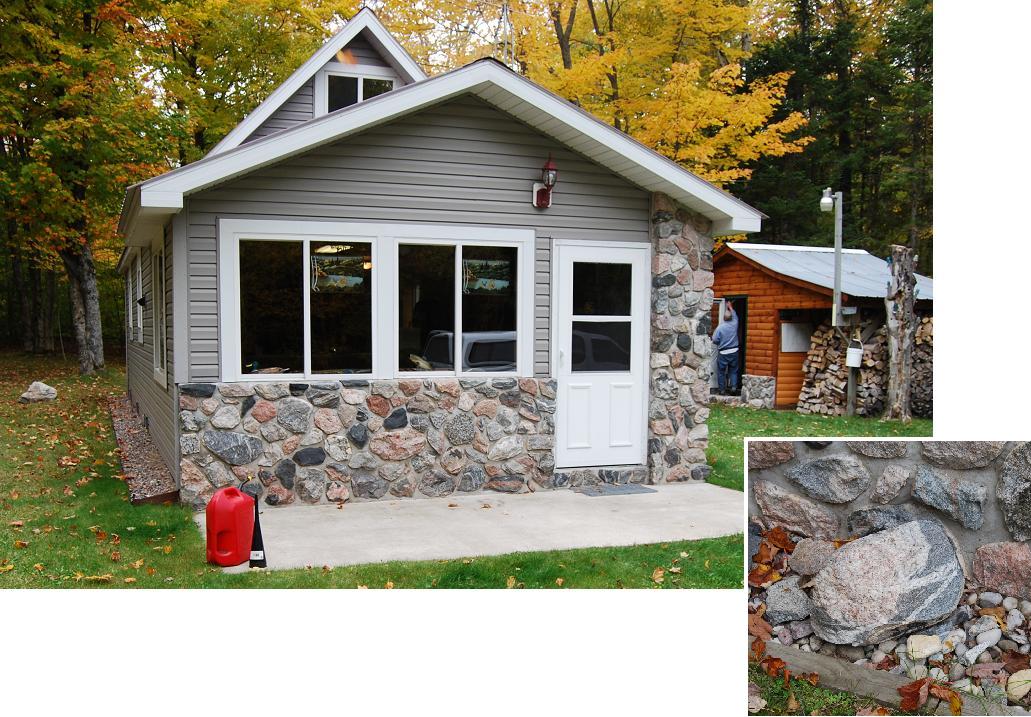
Vacation Home on the north side of Worth
Rd., near Brevort. Part
of the front of this home is
faced by split-faced fieldstones. A
nearby storage building has a similarly fieldstone-faced lower section,
part of which can be seen in the background on the right side of the
main photograph.
The current owners, John and Madlyn Masten, had this place built
in 1993. A fieldstone-faced
panel behind a stove within the dwelling and an
outside fieldstone fireplace on this lot are
shown elsewhere in this album. On
the basis of their compositions, virtually all of the constituent
stones could have been picked up from glacial and glacio-fluvial
deposits within the nearby area. However, John, who did the
masonry,
told me that he brought these stones from near their home in the
Ludington area.
Residence on
Adolphus St., Moran. This house, including the masonry around the
main entrance and of the chimney, is said to have been built by John
Lipnitz in the 1930s. "Limestone" rubble, "hard-rock" stones
and even brick are included in the entranceway.
Foundations and
Porches. Masonry
that includes fieldstones constitutes many foundations and the facings
of several porches within the area. The following are examples.
Foundation of
St. Ignatius Loyola Catholic
Church in St. Ignace. The cornerstone of this church, established
in 1670,
is dated 1904 (see lower middle photo). The sections of the
current building's foundation include several noteworthy
features: Virtually all of the stones are "hard-rock" stones,
probably from nearby glacial and glaciofluvial desposits. Most
are boulders; a few are cobbles; all
have split-face surfaces exposed. Some
sections of the foundation have rather uncommon mixtures of the
different sized stones. A bead, originally painted red, but now
faded in most places, occurs on top of the mortar of most of the
surfaces. Where present, the diameter of the bead is markedly
less than the exposed widths of the mortar. Although the bead
typically surrounds the individual stones, here and there it extends
around two adjacent stones, and in a few places is atop a stone's
exposed surface (see photo on upper right). One area of the stone
masonry of this foundation was placed more recently -- i.e., about 25
years ago (Ollie Boynton, p.c., 20100). It consists of similar
"hard-rock" stones, but the mortar joints have no bead (see photo on
lower right).
Foundation plus of
a cabin-home on the eastern side of the Mackinac Trail north of Garden
Hill Creek. Built in 1940, the fieldstone part of this structure
is approximately 4½
feet thick at its base and gradually decreases upward to a little less
that 2 feet thick at its top. Most of the fieldstones are
"hard rocks" that were glacially
transported into this area from Canada. A few, however, are
slightly rounded rubble fragments derived from fairly nearby
sedimentary rock formations -- note, in particular, the
light gray ones near the corner.
Foundation and
"cellar" wall of summer home on east side
of Bois Blanc Island. The facing of this foundation consists of
stones from the surrounding area, including the shore of Lake
Huron. John Engel, the owner, did the masonry in 2002. His
stonework includes several "images" -- e.g., the "faces" of two
guardians one on each side of the "cellar" door, which is foreshortened
in the lower right photograph. The three stones shown on the right side
of the main photograph are relatively uncommon in stone structures
within the Mackinac County part of the Straits area.
Foundation-like arrangement
of stones around the base of a trailer in the trailer park on Grove
St., Cedarville. These stones, most of which were collected
nearby, have been added by Derinda and Mike Mann, the owners, within
the last two or so years. The close-up, lower right, shows the
corner of this faux foundation that is behind the wooden pole in the
main photograph. The two stones that resemble an animal track and
a human skull, which are two favorites of the owners, are on display
elsewhere on their plot. Stones like these, which resemble other
objects, are called mimetoliths -- see Dietrich, 2010a.
Foundation & "stoop" of
a house on the eastern side of Schoolhouse Rd., Brevort. The milk
can is on the area referred to as a stoop -- at least that is the name
usually applied to these "small porches" in
my native northern New York.
The mortar around the stones of the foundation and the stoop and the
makeup of the slabs that constitute the "railing" appear to be
identical concrete -- i.e., their cement and aggregate are
indistinguishable, at least macroscopically. This is mentioned
because the penny, dated 1941, is embedded
in the concrete near the bottom of the sloping "railing" on the left.
This, of course, does not mean that the masonry dates to 1941,
although it may; it means only that the concrete of the railing
was made some time after this 1941 penny was in circulation. I
suspect, however, that the penny was "new" when the concrete was made,
and therefore is another
example of how the masonry of some fieldstone structures can be dated,
at least tentatively (for other examples, see Dietrich,
2010). In any case, this general date agrees with the fact
that the
original residents are said to have lived in this house when the "man
of the house" returned from WWII. So, the masonry appears to date
to the early or mid 1940s.
Porch on
the north side of Bertrand Street in
St. Ignace. The base of this porch, the supports for its posts and the
risers of its steps are faced withfieldstones,
most of which have "hard rock" compositions. The
stone on the left, an amphibolite, is part of the stone work. The
stone in the center, an amygdaloidal volcanic rock, was loose beside
the porch and may or may not have once been part of the masonry;
the photograph to its right is a close-up that shows the character of
the amygdules.
Porch on
the west side of the west branch of Martin Road, which extends north of
Rte. 2 west of St. Ignace. This is the only fieldstone
masonry face that I have ever seen painted black. No one
seems to know why this was done.
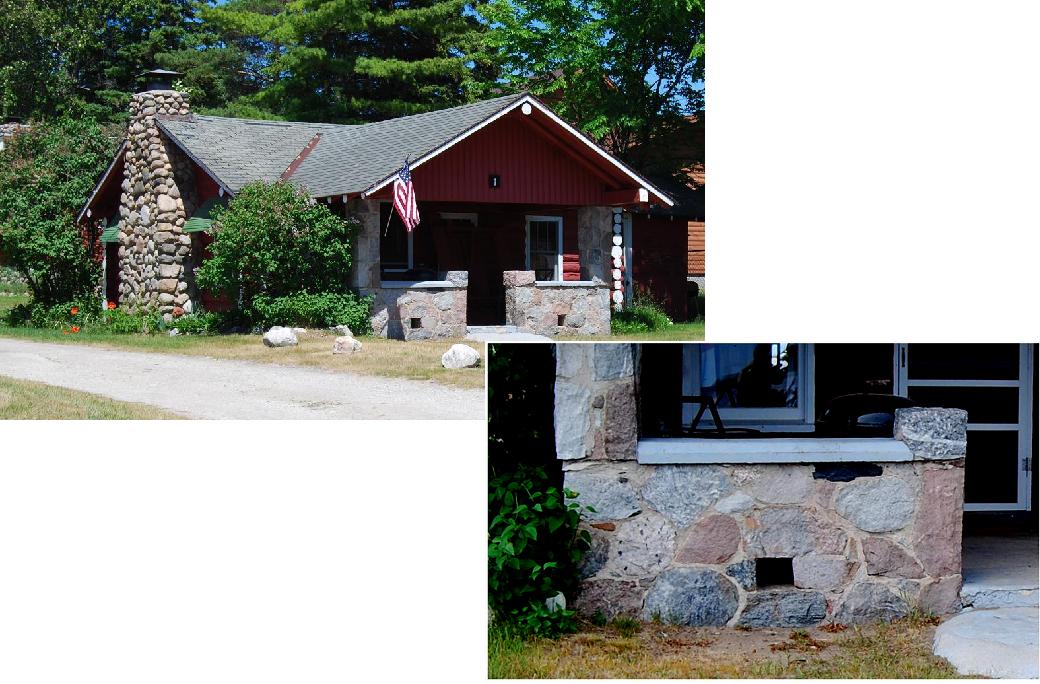
Porch with
split-faced stones -- see close-up -- and Chimney with the natural surfaces
of its stones exposed. This is cabin No. 1 of the Loreli group at
Hessel. It is said to have been built in the the late
1920s. John Stanholm, a Scandinavian immigrant, is credited with
the masonry.
Chimneys and two additional uses. One
of the most common uses of fieldstones within the area was, and
continues to be, to face chimneys, especially those for
fireplaces. There are literally scores of these chimneys. Those
shown here are examples that are indicative of the fact that each is quite
unique. Additional
chimneys can be seen in some of the other photographs.
A
story about Edwin W. Windberg, a former well-known mason in the area,
warrants recording here: While building a stone chimney, Windberg
was told that the man for whom he was working was "poor pay."
Upon hearing this, Windberg, unbeknown to the man, placed a pane of
glass horizontally across the opening of the chimney before adding
higher courses and "completing" the masonry. The following Fall,
the man, who, as a matter of fact, had not paid for the work, called
Windberg and told him the chimney was no good, that it did not draw,
... . Windberg is said to have responded, "If you pay me, I will
come out there, and guarantee that when I leave the chimney will
work." The man then paid for the work. Windberg put up a ladder,
climbed to the top of the chimney, dropped a boulder into the opening,
thus breaking the glass, whereupon the chimney drew, etc.
The
additional uses are also shown as examples of ways fieldstones have
been used in masonry within the area.
Chimneys.
A, on Boulevard
Drive, St. Ignace: The "log house" precursor of this house was
moved from its original location when the "Big Mac" bridge was being
built. The chimney was added later, probably during the 1950s.
B, on
a cabin at Ponchartrain Shores.
C, on a house on the
north side of Dickerson Street, St. Ignace.
D, on
the house on the southwestern corner of Casey and Huron streets, St.
Ignace.
E, on the west side of
Huron St., next-door to "D," in St. Ignace.
"Leaning Chimney of Brevort Lake." Not
the "Leaning Tower of Pisa" -- But, while viewing this chimney -- and,
by the way, the flag pole is vertical! -- one wonders such things
as: Was it built
that way? Has any budding
scientist dropped objects of different weights from its top? ...?
-- Unfortunately, I have been
unable to find anyone who could answer my questions about this
chimney. Consequently, it seems only safe to say that it consists
largely of small boulders and cobbles that were probably collected from nearby deposits
of glacial and/or glacio-fluvial transported rocks that were once part
of Canada's bedrock. See some later learnedinformation about this chimney in the Additions and
Revisions: Parts of Buildings Chimney section at the beginning of this file.
Stairs & Pedestals. Most
uses that I consider "additional ..." are rare, and some are probably
singular, at least within this area. Two are illustrated by the above
photographs. Left, Fieldstones plus mortar
comprise both the steps and risers of these stairs to the back door of
this house, which is on the north
side of Rockview Rd., east of Three-Mile Rd. Right, Fieldstone and mortar
pedestals serve as the bases for the "log" posts at the corners of the
covered back entrance to this same house.
Indoor Fireplaces. Examples
of fieldstone-faced fireplaces and a fireproof backing for a stove are
included in this subsection. Several additional fieldstone-faced
fireplaces are in residences of the area. On the other hand, the
fire-proof panel that is shown is one of only two that I have seen
within the area.
Fireplace in
the former Mackinac County Airport Terminal at St. Ignace. The
mortar to stone ratio is greater for this fireplace than virtually all
of the others I have seen within the area.
Fireplace in
a summer home in Hessel. This fireplace, built in 1979 by Edwin Winberg, is faced by
split-face chiefly "hard-rock" boulders from the nearby area. The
current heating unit, however, is gas-fueled. As shown by the
photograph on the lower right, a similarly faced area, which is outside
of the fireplace, constitutes a sizeable part of the
southwestward-facing side of this home.
Fireplace and
chimney of another summer home in Hessel. A
second, back-to-back fireplace is in the master bedroom.
This side includes several remarkable stones, a few of which have
special connections for the owners. Three examples are
shown: Top, a stone, which exhibits
differential erosion, that was collectedon
Beaver Island by one of the owner's
mother; Center, a cobble, which includes
a fault, that was collected by her father at Whitefish Point
(this one was wetted when photographed); Bottom, a quartzite boulder from
Poor Mountain, Virginia, which is near her birthplace. Most of
the rest of the stones came from near Moran and from old dock cribs
around the Les Cheneaux islands. This fireplace was built in the
early 1990s; Eldon and Edwin Winberg were the masons.
Fireplace in
a residence on the north side of Rockview Rd. east of three-mile
Rd.
Left, The
stones of this fireplace, other than the relatively large boulders of "jasper
puddingstone" -- e.g., the central,
roughly heart-shaped stone below the mantel and four of the large
stones in the front part of the hearth -- came from nearby. This
"puddingstone" -- from the Lorrain Formation of Ontario --
is well known and widely sought for such use. Although this rock
is not known to occur as fieldstones within the glacial deposits of
Upper Peninsula part of this county, it does occur on Bois Blanc.
These boulders, however, came from Drummond Island, which is part of
Chippewa County. The
masonry is said to have been done in 2002.
Right, The outside chimney for
this fireplace. The large central boulder of this chimney is also
"puddingstone" from the Lorrain Formation.
Indoor fireplace in
a summer home on the east side of Bois Blanc Island. This
fireplace, with split-face stones, replaced the brick fireplace that
was originally in this residence. The stone work was done by Jim
Vosper, the present owner, and his father in 1933. The stones
came from the shore of Lake Huron.
"Fireproof" backing for
the stove in the vacation home north of Worth Rd, north of Brevort.
Split faces of the stones are displayed. Several different
igneous and metamorphic rocks that were glacially transported southward
into Michigan from Canada during the last "Ice Age" are included.
The masonry was done by John Masten.
Former Fireplace-chimneys. A
few fireplace-chimneys that stand alone are within the area -- i.e.,
they are no longer connected to their original building or any
inhabitable remains of that original dwelling. Some of these are
relatively large and consequently serve as prominent "landmarks." In
any case, these structures, which are quite different from outdoor
fireplaces, provide strong support for the lesson that was to be
learned from the old Fairy Tale about the big bad wolf, who "huffed and
puffed ..." on the three little pigs' houses that were built of straw,
sticks and stones (or bricks) -- a tale that was often told to children
of my generation. That is to say, these structures make it quite
obvious that structures made of stones and mortar
outlast structures made of such things as wood.
This
one dates from the 18th or early 19th century (See text on plaque).
Both
of the old photographs are said to show the remains of the chimney that
was part of Shabwaway's cabin, which was located near "Chimney Point" on eastern Marquette
Island. The photograph on the left, slightly
cropped, is attributed to Myron E. Wheeler (Grover, 1911,
Frontispiece); the photograph on the right is from the collection
in the Les Cheneaux Historical
Museum at Cedarville. These two photographs seem not to be of the same
structure, even if they are considered to have been taken at different
times as the structure was deteriorating. An alternative
explanation can be hypothesized on the basis of the following
"facts": "this chimney was, until some five years ago [i.e.,
~1906], in the condition shown [i.e., as shown in the left
photograph] ... when some campers
thoughtlessly tore down the upper part of it. ... [Subsequently,
a person] replaced it as carefully as possible, with the same stones
thus torn down, and upon the same foundation," (op. cit., p.64-65)
which would be the structure shown in the right photograph.
However, this explanation seems unlikely, at least to me, when one
considers the differences between the two structures. So, . . .
? In any case, the makeup of both structures appears to have included
both "hard-rock" stones and "limestone" rubble like that now along
the nearby lakeshore. Unfortunately, no stones that seem to
represent the former chimney remain at the location. The
brass plaque on the marker, which consists of fieldstones and concrete,
is located at the former site of the chimney.
This
fireplace and its chimney was part of the former clubhouse of the St.
Ignace Golf Course. The
clubhouse and stone fire-place-chimney are said to have been built in
the late 1920s and razed in 1998. Fortunately, this chimney has
been preserved and remains in fine shape.
Left, the out-of-doors
part of chimney.
Center, the chimney and
clubhouse in 1953 (photo
courtesy of Ollie Boynton).
Right, the indoor side of the
structure. Notice the features, bottom
to top, that can are exhibited: the fireplace, which is
faced by split-face surfaces of fieldstones; the section that was
covered by the top four logs of the wall and the siding of the gable
part of the clubhouse; [and] the top several inches that
include stones that were exposed to the "elements" above the peak of
the roof.
This
fireplace and its chimney served a cabin that was formerly northwest of
the intersection of Church St. and Duke's Rd. in Moran. The sequence of features, bottom to top,
is essentially the same as that described for the preceding
fireplace-chimney. The
round hole above the fireplace was for the stovepipe of the cook (and
heating) stove within the cabin. The cabin and chimney were built by Frank
Becker in 1934. The black and white photographs show the
cabin when the chimney was being built and soon after it was completed (black and white photos, courtesy of
Kay Matelski).
Two
more: Left, This
one is on the lake side of White Birch Rd., near Brevort Lake.
Originally, it was the source of heat for a homestead that is said to
have dated back to at least the early 1900s. Today, it sometimes is used as an
outdoor fireplace. This fireplace, unlike the two preceding ones,
is faced by the natural, rounded surfaces of its constituent
fieldstones.
Right, This
two-flue chimney is near the east bank of Pine River, north of Rte.
134. Built in the 1950s, it served as the flue for a fireplace
and for two other heating units. It was at the so-to-speak second
generation "Sofie's Tavern." The original Sofie's Tavern, which
was located about a mile to the west, on the western side of the
Mackinac Trail, was reputed to be a favorite "watering hole" for steel
workers who worked on the Mackinac Bridge. Part of an advertisement in Before the Bridge(Kiwanis ..., 1957, p. 221), states: "See the wheels [two, I am told] that spun the
41,000 miles of wire on the Mackinac Bridge."-- apparently a tie
between the workers and the tavern. The
successor to the original tavern, of which the photographed chimney was
a part, became a popular stopping place for deer hunters. The
former roof line, which slants downward to the right, is readily
apparent. This second tavern was destroyed by fire "about 30
years ago."
This
one is on Rabbits Back Peak Peninsula, near
the shore of Lake Huron.
The area of white defaced stones is not the work of gulls;
it is white paint, apparently the work of vandals. According to a long-term resident of the
area: This chimney and an adjoining cabin were built in the early
1950s; John
Englehardt and his family lived in the cabin for
several years; [and] as of the late 1980s, the main building had
deteriorated and "was no more."
This
fireplace-chimney that featured the natural faces of fieldstones was
part of a residence that was
located on the hillside north of State Street (Rte. 75B) east of
downtown St. Ignace.
The house was
torn down in the late 1970s. In
any case, the continued existence of even this part of the fireplace
provides another good example of the durability of stone masonry.
In fact, the stone part of this fireplace has even outlasted the part
of the associated chimney that was brick. I suspect, however,
that at least some of those bricks may have been recovered for reuse
elsewhere. The
topography, perhaps due to the former existence of a cellar, and
overgrowth made it extremely difficult for us to get these two
photographs. (The khaki cloth in the lower left is the knee of my
slacks; I was in a rather precarious position while taking the
photographs; Charlie Brown was holding the trees and bushes so
some of the stones would show.)
Parts
of the buildings that once were served by these last two
fireplace-chimney examples also remain. Nonetheless, they also
provide examples of how structures that consist of stones and mortar
outlast most of the other common building materials, in these cases,
predominantly wood.
Left, This
fireplace(?)-chimney was part of a small residence west of the northern
end of Martin Rd. The positions of the old logs of the wall right up to
its peak are evident. The stones of the structure are virtually
all "hard rocks" and consist largely of boulders near the bottom, which
is overgrown but can be seen on the outdoors side. Cobbles,
including some rather small ones are higher up -- see, for example,
those that are above the former peak. The makeup of the
fireplace, if indeed there was one, is unknown; it appeared
unwise to try to remove the logs etc. that now cover it to make this
determination. It is believed that this residence dated back to
at least the 1930s. The fact that it had electricity indicates that it
probably did not fall to nonuse until after the mid-1900s.
Right, This fireplace-chimney was part of a
cabin near the shore of Lake Michigan near Gros Cap. The stones
used to make it were loose on the nearby shore. They consist of
diverse "limestones" derived from relatively
nearby formations. The masonry of
this structure,
which was done by Joe Moody, dates to the late 1960s.
~~<<+>>~~
II. OTHER USES
The diverse uses of fieldstones for things other than
the facings and other parts of buildings is amazing. More
than a few of the uses have made me marvel at (wo)man’s ingenuity. These uses range from strictly functional to
merely decorative, and some of them serve both purposes rather
well. So far as this area
The fieldstone population within much of this area
differs markedly from that of other areas where I have made similar
studies. The main difference relates to the predominance of loose
fragments of "limestone" in much of the area. "Hard-rock" fieldstones
are, however, predominant in a few parts of the area. And,
fieldstones of both of these kinds of rocks occur together here and
there. However, despite the overall predominance of "limestone" rubble
in much of the area, most of the uses treated in the following, as well as in the
preceding, parts of this album involve "hard-rock" fieldstones. This
may lead some readers to think that my coverage in this album has been
overly influenced on the basis of my earlier experiences and my
predilections as a "hard-rock" geologist. So be it.
Actually, it is quite clear that "hard-rock" stones were preferred by
most of the people who have used fieldstones within the area. This preference is easily explained: Virtually all
"hard-rock" fieldstones have more attractive colors and textures and are more
durable than "limestone" rubble.
LANDSCAPE ACCENTS
The most widespread use of fieldstones within the county is
to modify the appearances of landscapes. Althought this use appears to
be concentrated in some areas -- e.g., Hessel and parts of Cedarville
and St. Ignace -- it occurs sporadically throughout the whole
area. The stones that are used range in size from pebbles to
large boulders. As already mentioned, both "limestone" rubble and
divese "hard-rock" stones are used. In some places, only one or the
other of these two kinds of stones are used; in other places,
mixtures of both have been used.
In viewing the diverse uses of this genre, one
wonders how many of the stones that are being used were originally
moved merely to get them out of the way -- e.g., so they would no
longer trip someone or ruin the blades of some farm tool or the land
owner's lawn mower. However, it is known that some of these
stones have been purchased, either as individual stones, usually
boulders, or in numbers and transported over relatively long distances
to be put in their current locations. Indeed, fieldstones,
especially "hard-rock" cobbles and boulders, are widely marketed as
"designer stones."
Fieldstones as landscape accents range from single
boulders, placed as "highlights," to large numbers of fieldstones of
similar or diverse sizes, shapes and ompositions,that have been
arranged around such things as flower beds, shrubbery, flagpoles,
mailboxes and along driveways. The examples included in this volume
provide only a sampling of the uses within the area. Several
other examples could serve the purpose equally well. Indeed, a
large volume, much larger and more colorful than this one, could be
compiled about these uses within this area!
Boulders serve as landscape
accents at many places. These are great to see, especially for
those who, like me, have never seen a rock that doesn’t make them stop
to look at it and to think -- think about its origin, its subsequent
history, how it got to where it is, etc., etc. In addition, some
of us also tend to consider each boulder that is, or is part of, a
landscape accent on the basis of its aesthetics and how it fits its
location: Why was this one chosen? What does it say
to those see it? Is its presence inviting? foreboding? . .
. ? . .
. ?
In
addition, my thoughts about these boulders’ current settings have led
me to wonder what motivated the person to put them where they
are: Did (s)he just like the looks of the particular
boulder and want it nearby? Was it an ego thing -- i.e., was the
property owner’s primary desire to have, for example, the largest
boulder in his or her neighborhood? Was it chosen because of
some historical attachment (s)he had to the boulder or perhaps to the
place from which it came? -- One can speculate almost
endlessly. In any case, I have mentally applied one or more
adjectives to almost all of these boulders on the bais of how I see
them so far as fitting into their surrounding area. Those
adjectives, with connotations that range from highly positive to rather
negative, expressed my thoughts as I viewed each of the hundreds
of boulder accents within the area. Several of the
adjectives that came to mind were preceded by "too," "very," or
"quite." The following, listed alphabetically, are examples:
Appalling, appealing, appropriate, atrocious, attractive, awful,
bizarre, bold, charming, choice, delightful, disgusting, excessive,
extravagant, fitting, flamboyant, gaudy, harmonious, hideous,
horrendous, horrible, interesting, intriguing, lovely, monstrous,
obtrusive, ostentatious, outrageous, pleasing, preposterous,
pretentious, repulsive, revolting, showy, suitable, tasteful, terrible,
terrific, ugly, weird, ... And, I should add that a few led
me only to think, or say to myself, "Wow!" Some viewers of the
same boulders would, I feel sure, use other descriptive terms.
Consequently, it seems imprudent for me to characterize any of those
shown in this album by any of these terms.
One method by which a few of the accent boulders were
moved to their current locations was "new" to me and thus seems to
warrant recording: Janet Werkheiser, upon seeing some boulders
with characteristics that she liked under relatively shallow water on
the bottom of Lake Huron, loaded them onto two surfboards that were
lashed together, and pulled the boards plus the boulders to
shore. From there, the boulders could be moved by commonly used
methods and put where she wanted them. Though quite different,
Janet's removing boulders from beneath the water reminded me of the
contrasting method used to remove boulders from the lake bottom during
the construction of Martin Reef Lighthouse (see Sellman, 1995, p. 29).
Boulder entities. A, This
large boulder, on Graham St., Saint Ignace, is a granitic gneiss that
includes small folds. It was moved to thislocation from a pit that was
formerly in the area behind LaSalle High School.
B, This
similarly sized boulder, on Brevort Lake Rd, is a dolerite. It
was moved to this location from the field behind the house.
Boulder
plus. This
boulder and several other landscapes that feature fieldstones are are
on Mackinac Island. Here, the other features include grass.
lichen, moss, small and large trees (including their roots), slabs of
rock and a man-made sign -- though granted, nary a flower. To me,
these constituents provide an eclectic overview of the use of
fieldstones along with the other elements that characterize the diverse
kinds of landscaping on Mackinac Island.
Boulders
in groups occur
here and there within the area. In some places, they are close
together; in other places, they are in so-to-speak
patterns. Those shown here are south of the Keg & Anvil shop
on Schoolhouse Rd. in Brevort. They are part of a complex in
which the owners plan to have one or more tepees and a large "peace
pipe" as its main features. (The tepee-to-be in the main photograph,
with its Norway spruce beams now covered, is 18 feet across (Ayala,
2010)). These great, at least geologically speaking, boulders
came from a small island near the mouth of Pte. Aux Chenes River.
The one on the lower left is a gneiss; the one on the lower right
is a migmatite transected by a granitic dikelet; the one on the
upper right exhibits the effects of differential weathering and
erosion.
Boulders
atop boulders. Stones
have been placed atop stones in several places. Some of them are
certainly meant to be landscape accents -- e.g., above, right;
others become such, at least in the broad sense, even though they
certainly were not meant to be -- e.g., above, left. Th Some of
them were apparently so-placed just to get them out of the way -- e.g.,
above, left. Others were apparently put where they are to prove
that boulders of their sizes could be so-balanced, stay that way and
become "showpieces" -- e.g., above, right.
Left,
This example appears to be an example of just getting the stones on top
out of the way. It is on the south side of Duke's Rd., west of
the Immaculate Conception Catholic Cemetery, Moran.
Right, This, to me, is an example
of a landscape "showpiece" that proves that boulders of these sizes can
be so placed. The pair are west of Wartella Rd., north of Brevort
Lake Rd. (H57), east of Moran.
Other occurrences of stones atop boulders (etc.) within the area seem
to indicate quite different activities and objectives. Those
shown in the two following photographs and those shown under the
subheading "Cairn- and Inukshuk-like stacks of stones," near the end of
the album, are examples. Only one group of these, the
cairn-like stacks near Brevort Lake, appears to have been conceived as
landscape accents. But, each certainly changes the appearance of
the landscape where it occurs.
This
group is at Ponchartrain Shores. The boulder base is much smaller
than the two preceding ones -- the surrounding grass and leaves
and the pen knife provide a scale. The four stones
atop this boulder are intriguing: When I saw them, I could not
help but wonder "What little hand or hands put them here? Why
were they put in their relative positions? . . . ?"
The
base of this group is a relatively large boulder-sized fragment of the
breccia formation that constitutes the "stacks" of this area. The
stones atop it are typical of the "limestone" fragments that occur
nearby. This group was on the southwestern shore of Mackinac
Island on September 29th, 2010. The balancing of the relatively
large stone, on the right, is rather remarkable. The close-up is
included to direct attention to two mimetoliths: 1.Notice how the
upper left part of the balanced stone resembles a person -- parted
hair, eyes, etc. -- peering over something (a là Wilson of the
TV sitcom Home Improvement).
[and] 2.Notice how the front of the boulder-sized base resembles
an animal -- a sheep, a shaggy dog, whatever -- including its eye.
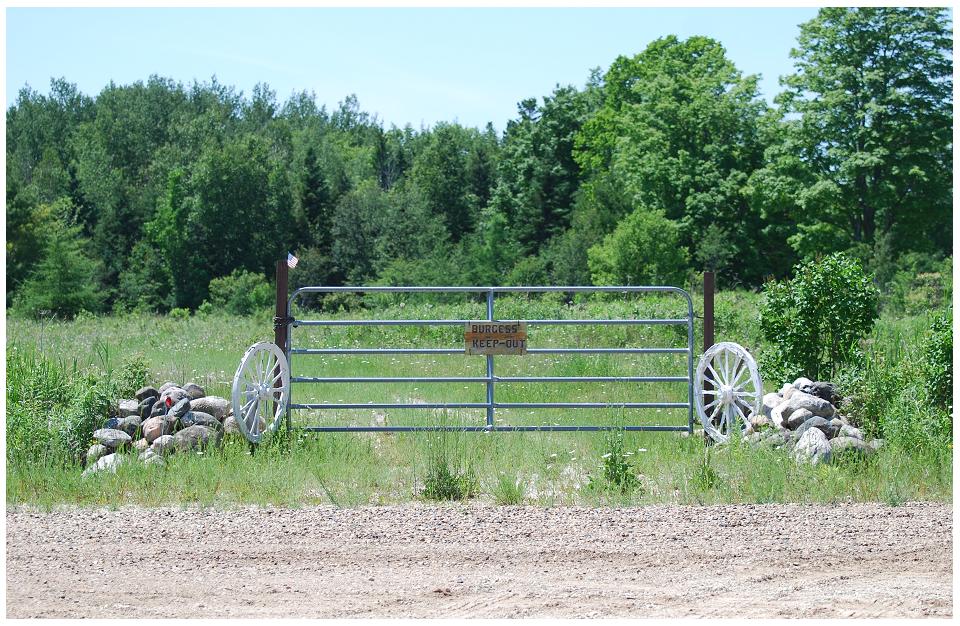
Boulders that welcome.
These boulders and painted wagon wheels are on the west side of
Wartella Rd. near its northern end. To me, their grouping must
have said to anyone who approached this lane "Welcome, Come In."
Today's quite different directive seems but another "sign of the times."
Boulders as deterrents to
traffic, be it foot or vehicle, are widespread within the area.
Several of them are near the borders of the restricted areas.
Some of them actually serve as obstructions. Others are better
described as "signs" to be respected. Many of these
boulders serve also as "Landscape Accents." The group shown in the two
top photographs, which are beside the parking lot for the Ferry on Bois
Blanc Island, seem to emphasize the No Parking sign.
No Trespassing ! ! ! These boulders were placed to keep
vehicles from parking or encroaching on the owner's property, which is
on both sides of Boulevard Drive, St. Ignace. The boulder with
two sides shown -- upper center and right -- is an especially
interesting migmatite, my favorite group of rocks. The black
subplanar mass that transects the rock is a metamorphosed igneous
dikelet.
Driveway "dots". Small boulders and
cobbles along a driveway east of East Lake Rd., just north of Charles
Moran Rd.
Driveway "dots". Larger boulders
along a driveway off Gros Cap Rd., northeast of St. Ignace.
"Dots" such as these, though neat
and tidy, are upsetting to geologists, especially petrologists.
This is true because the stones are painted. Be the colors patriotic --
i.e., red, white and blue -- or green, yellow, purple, ... black or
brown, painting of stones, whatever their use, conceals their
identities and other features, each of which is a "document" that may
be important to deciphering some part of our geological history.
In addition, the paint blots out the stones' natural beauty!
"Lines" of
juxtaposed stones. These fieldstones, chiefly boulders, abut one
another and consequently really serve to obstruct vehicles from going
from the driveway onto the grass. They are near the lakefront in
eastern Cedarville.
"Lines" Left, These small boulders
surround a billet for a trailer at the trailer park on Grove St.,
Cedarville.
Right, These small boulders and cobbles
delineate a walkway within the trailer park.
Waterfalls and cascade beside
the 12th hole of the Grand Hotel's Woods golf course. Some of the
combinations of fieldstones and water, particularly moving water, are
for me the crème de la crème so far as use of fieldstones
as landscape accents. Consequently, this is my favorite on
Mackinac Island.
Waterfalls and small streams are
highlights on this property in the Woodland subdivision near
Cedarville. They serve both to complement and, in my opinion, to
compliment the diversity of the stones, rocks and plants of the area --
or vice versa, depending upon the viewer's point of view.
Stones,
which range in size from pebbles to boulders and include some large
blocks of rubble, have several diverse roles on this property.
Most of these stones are from nearby. However, several rocks from
distant localities -- e.g., the flagstones on some of the paths that
are from Montana -- are also included.
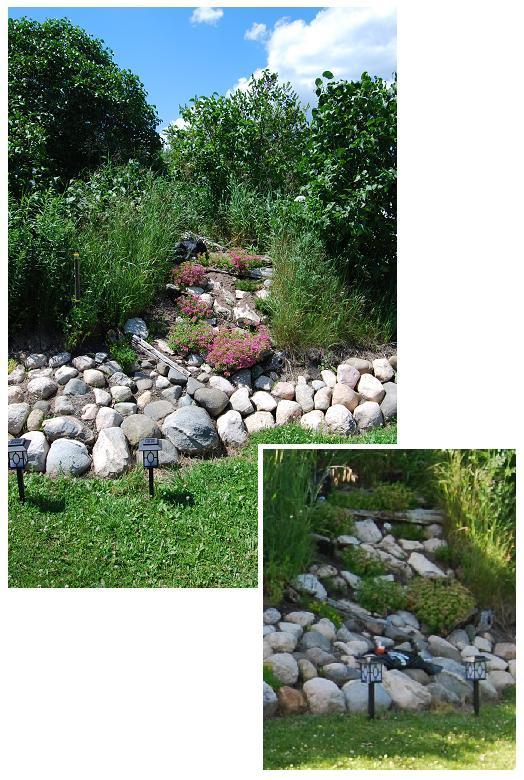
"Dry waterfall" northwest of the
junction of Church Rd. with Brevort Lake Rd. (H57). These stones
were placed to resemble a waterfall by Robert Wirt. All of the
stones were on the surrounding grounds.
Patio-walkway. This patio-walkway is
on the east side of Bois Blanc Island. The stones were selected and
placed by John Engel. In placing the stones, he incorporated some
interesting arrangements -- e.g., the "point" of the black,
spearhead-shaped dolerite stone and the "streaks" of the gneiss, which
are shown on the close-up, are oriented so they point toward the north.
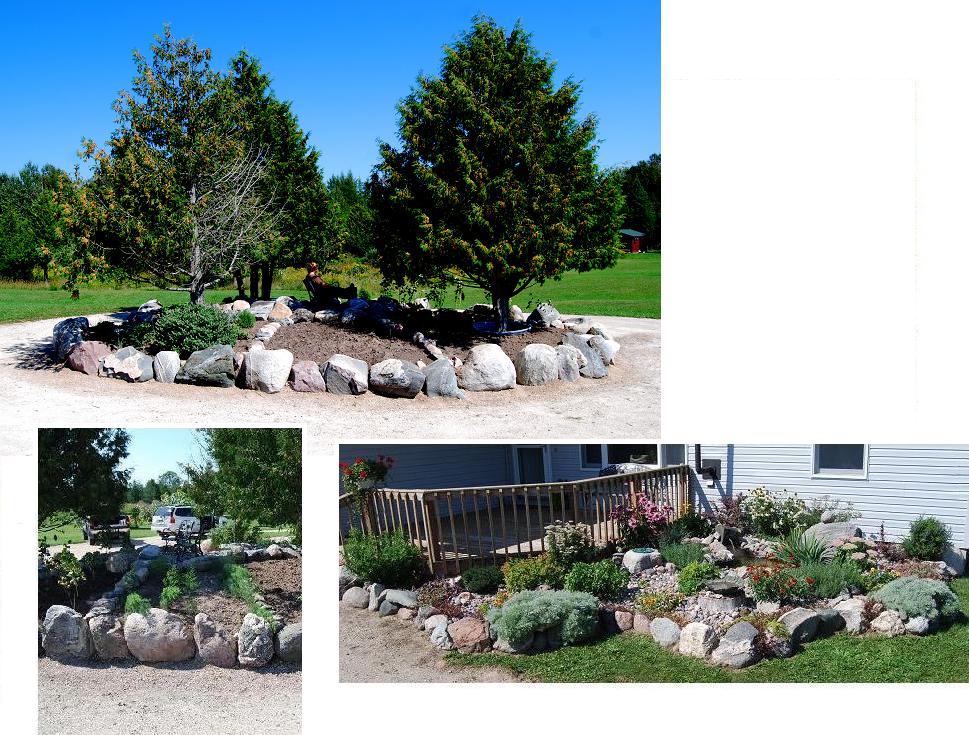
"Total Landscape". This
designation has been used elsewhere for collections of stones,
especially boulders, that have been placed in certain ways that make
them appear to dominate a sizeable area. The grouping of
fieldstones in the main photograph seems to fit this definition.
It is the focus of the "turn around" area at the end of the drive to
the home of Nick and Laural LaChapelle, who created the arrangement in
2009-2010. The lower right photograph shows another area where
the LaChapelles have put some more of their favorite fieldstones as the
main components of a "flower garden." And, when I took the
photographs, they were working on yet another area that will be
fieldstone based.
With
two or three exceptions, all of the boulders in these displays came
from within a mile of their residence. The boulders included,
which are chiefly igneous and metamorphic rocks and migmatites,
constitute a veritable museum collection of the diverse rocks carried
into this area during the last "Ice Age" glaciation.
Cobbles. Cobbles
are, in essence, small boulders. In this area, as elsewhere, most
fieldstones of cobble size are used in groups. In several of
these groups, virtuallyall of the fieldstones are of cobble size;
in several others, fieldstones of cobbles, particularly large ones, and
boulders, typically relatively small ones, occur together. The
examples shown under this subheading in this Volume consist largely or
wholly of cobbles.
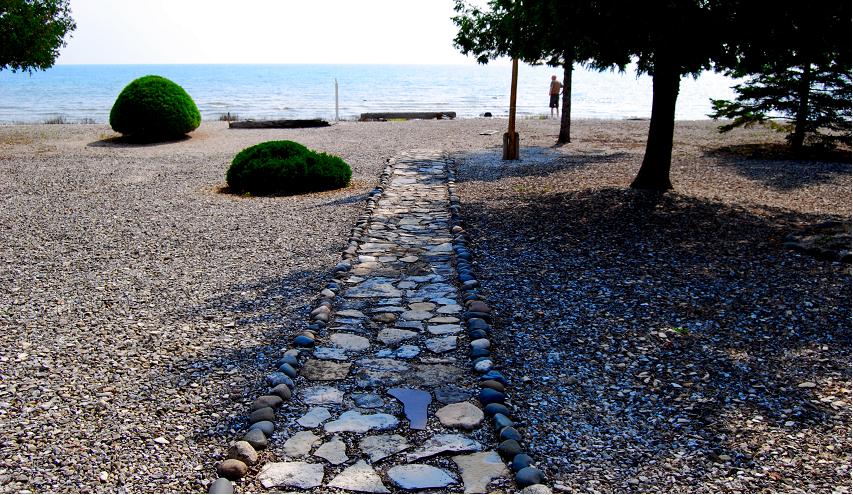
Walkway on Bois Blanc Island that
extends from a summer home to the beach area. Cobbles, nearly all
of which are "hard-rock" stones are along the edges. The walkway
itself consists largely of relatively flat "limestone." This
walkway was made by the owner, Jim Vosper.
Walkway & steps.
Left, This stone
and mortar walkway is between the yard and driveway at the house
northwest of the junction of Duke's and Martin roads, Moran.
Some of the exposed surfaces are natural; others are
split-faces. The narrow area covered by concrete with a coarse
aggregate, which is between the walkway and the driveway, serves not
only to eliminate a short step that could lead to one's tripping but
also as a surface where mud that may have accumulated on one's footwear
while working in the lawn or garden could be easily removed -- i.e.,
"scraped off." The masonry was done by George Litzner.
Right, These
stones, with no mortar, provide steps from the lawn area down to an
area that is at near the lake level of Brevort Lake. The
constituent stones might well be considered "stepping stones."
Notice also the roughly circular group of stones that constitute a
stone planter and the smaller group of stones around the young pine
tree. These arrangements were created by Barb Palmer; they
are at the same locality as her Cairn-like stacks.
Stones on steps. These large cobbles
and small boulders are on steps that
are on the north side of Portage St. in St. Ignace. Although this
use of stones is hardly a Landscape Accent as such, as can seen in the
smaller scale photograph, this use does tie into the adjacent use of
Landscape Accent stones on the adjacent slope. Notice that the
nearly all of the stones on the steps are well-rounded stones of
diverse compositions whereas most of those on the adjacent bank are
rubble.
Planters &
stone-bordered flower beds. Many
fieldstone based structures that are referred to as planters are
indistinguishable from flowerbeds surrounded by stones. The terms
that are enclosed in quotation marks here are the designations applied
by the owner or someone else who talked to me about the feature.
A, This retaining wall, which extends
from the ground upward to the level of the top of the house's
foundation, is beside the house on the northwestern corner of the
junction of Duke's Rd. with Martin Rd. in Moran. It dates to 1950
and 1951. Two kinds of stones are included: those that exhibit their
natural surfaces and those that have their split-faces exposed.
George Litzner was the mason; his wife Patricia "finished" the
mortar joints.
B, Two views of a
two-level "planter" on the
corner of Casey and Huron streets in St. Ignace.
C, A
planting area beside Gros Cap Rd. -- Hundreds, perhaps thousands, of
flower beds surrounded by stones occur within the area. Each
could claim this spot in this volume. This is one that I drive by
each time I go west to Rte. 2; I do not know who designed it,
when it was created, where these stones came from or who owns it, but I
like
it!
D, An elongate
"planter" with its right (road) side higher than its left. This
planter, actually with boulders, rather than pebbles, predominant, is
on the western side of Church Rd., just north of Brevort Lake Rd. (H57). The boulders were dug up from
the surrounding grounds and put in place by Bob Wirt in 2010.
"Frame" or
"display frame" are the names frequently applied to groups of stones
that surround things other than flowerbeds and shrubbery. Some of
these frames are merely juxtaposed stones like those that around
flowerbeds. Others constitute veritable walls, albeit typically
low ones. In any case, the main purpose of fieldstone "frames"
appears to be to exhibit and, in some cases, protect the things they
surround. The diversity of things that are displayed in this way
is mind-boggling. Although many of the "frames" within this area
consist wholly or largely of stones that were picked up nearby, others include stones
from sand pits and from beach areas, especially those along Lake
Superior.
"Frame" of loose fieldstones around the base of a
flagpole. It is north of LaVake Rd. near its dead end.
Left, frame, which is a
low wet-laid wall around an old hand-held tiller, on a lawn north
of Pte. LaBarbe Rd.
Center, frame, which is a
dry-laid wall, around part of an area that includes some rather diverse
man-made items as well as trees and bushes, on the north side of
Charles Moran Rd., west of Rte. 123.
Right, stones around a bird bath
-- not for the bird shown! -- north of Brevort Lake Rd. (H57),
west of Moran.
Left, part of an old harrow, with
the stones as its background as well as its "frame," along Portage Rd.
Right, stones around the lower
part of a debarked, broken-off tree along with larger stones that more
or less surround an old, rusted drag-anchor comprise this display near
the junction of the east and west branches of Martin Lake Rd.
A one-boulder-high "frame" around Moran's
"Welcome" and plantings on the east side of Rte. 123.
A fieldstone "almost-'frame'" that
sets off a mid-20th century cedar-strip(?) sports rowboat on a lawn north of Pte.
LaBarbe Rd. The group of fieldstones include several diverse
rocks -- both "hard rocks" and "limestones." Differential
weathering and/or erosion of some surfaces of the latter rocks is
especially evident.
"Wishing wells" with bases of stones occur
sporadically throughout the area. In essence, these bases are
circular, freestanding walls, and virtually all of them are
wet-laid. Most of these "wells," including those with windlasses,
are only decorative -- i.e., they are not directly related to a source
of water. This one, which is beside Shore Drive in Evergreen Shores, is
an exception. Although it is now only decorative, it was formerly
associated with a flowing
spring/well, which is now virtually dry. The fieldstones of this
structure were taken from a dry well that was formerly on the same
property. Alan Werkheiser, the current owner, did the
masonry in 1971
or '72.
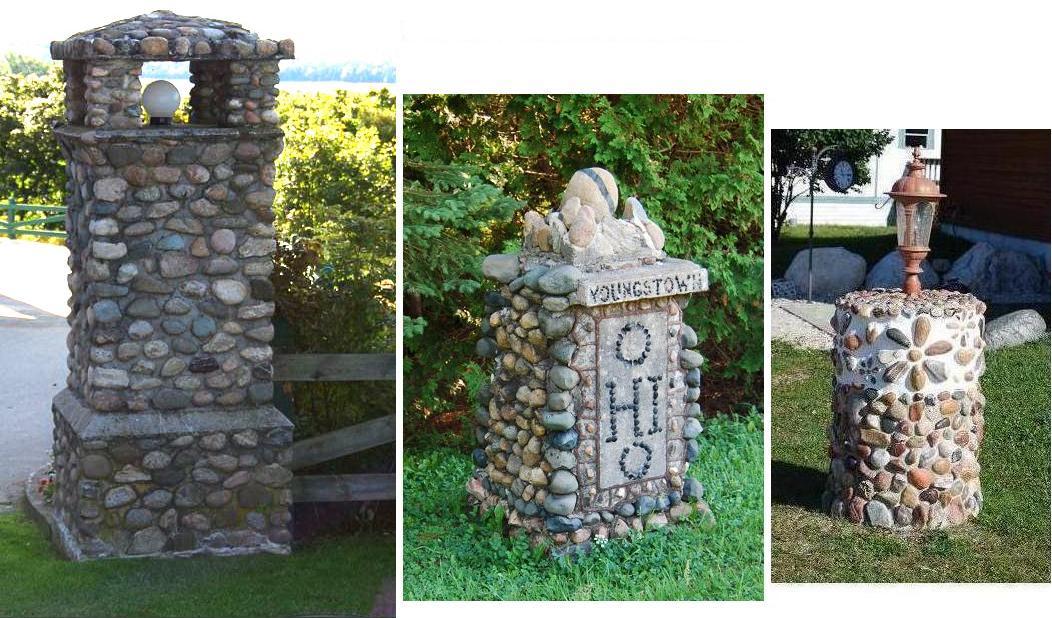
Pillars that consist of
fieldstones occur here and there within the area. They are particularly
common on the "built-up" part of Mackinac Island. Three examples
are shown.
Left, Light "post" near Grand
Hotel, Mackinac Island.
Center, "Name
post" for a summer home on Pte. LaBarbe Rd. This marker, dated as
September 1942, was made by George Yates, then the owner. The
stones were collected nearby. The small boulder on the top is a
salmon-pink granitic rock that is transected by a black basalt
dikelet. The small stones spelling "Youngstown" and "Ohio" are
pebbles that have been painted black.
Right, Light "post"
on the north side of Brevort Lake Rd. (H57) east of Rte. 123.
Roxanne Powers-Tallman included stones from several sources including
fields, gravel pits and Lakes Huron, Michigan and Superior to create
this structure.
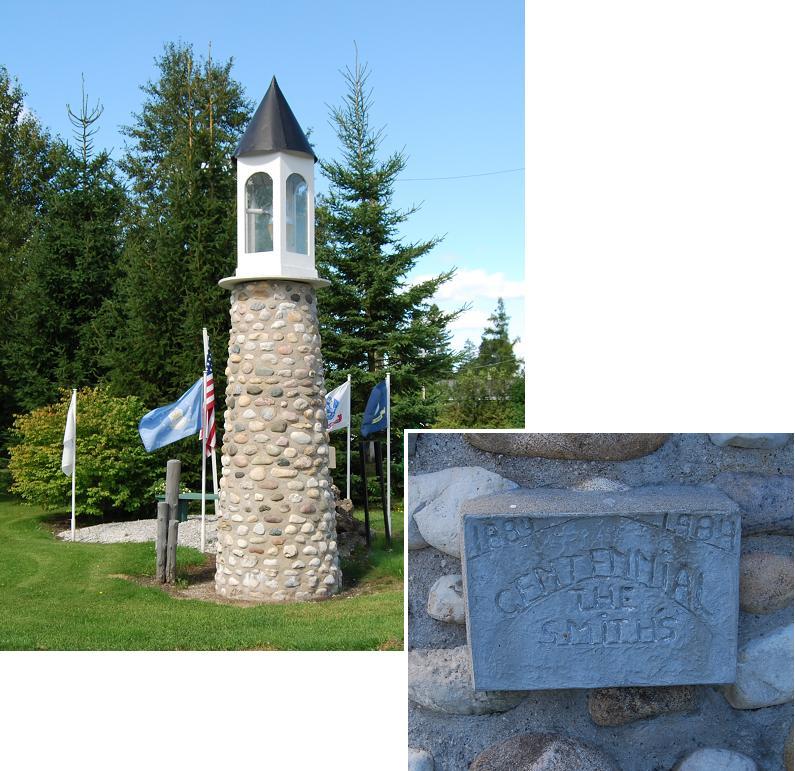
This quasi-lighthouse "pillar" is beside the
entrance to a trailer park on Grove St. in Cedarville. The
approximately 12-feet high fieldstone masonry base, the outside of
which consists largely of mortar with the included fieldstones as
decorative elements, was built in 1984.
~~<<+>>~~
WALLS
When I think about the walls within this
general area, I recall the information recorded1 about
stone structures beneath Lake Huron. I wonder if any of the
accumulations of fieldstones treated in this album were also made soon
after the glacial ice of the last "Ice Age" no longer covered the
area. See, for example, the roughly donut-shaped "pile of
stones," which is the last entry in Part I, BUILDINGS: Subsection OTHER BUILDINGS & STRUCTURES.
_____________________
1. According to O'Shea and Meadows (e.g.,
2009), the structures beneath Lake Huron include stone piles, which
appear to have been used to attract caribou, and drive
lanes. The lanes are described as long rows of rocks (walls?)
that were meant to channel the caribou into ambushes. These, as
well as other stone structures, occur on the now
submerged Alpena-Amberley ridge, which extends some 100 miles between
Presque Isle, Michigan and Point Clark,
Ontario. This ridge was apparently dry land between about 9,900
and 7,500 years ago.
_____________________
~~<<+>>~~
Stone "fence" west of Church Rd., Moran. Fence-line
accumulations of fieldstones are frequently referred to as stone fences
or stone rows. Although some people refer to them as walls, they
are not walls per se. Most
of these "fences" consist of stones removed from their adjacent
field(s) to "clear the land."
--&&&--
True walls. The stones of true
walls are chosen and placed by the individuals who make them. The
stones may be wet-laid or dry-laid -- i.e., with or without
mortar. These walls are often characterized as freestanding or
retaining: Freestanding walls are those that extend upward from
the ground with their sides and tops open to the air; retaining
walls are those that have only one side, plus or minus their tops, open
to the air. Fieldstone walls of each of these kinds occur here
and there throughout the area, and are especially common in Hessel and
central Cedarsville. A few examples of these diverse kinds of
walls that are within this area are shown in the following
photographs.
Dry-laid walls. Relatively low
dry-laid stone walls mark the edges of driveways at many places.
Left, freestanding
wall beside a circular drive north of Kenneth Rd. in
Hiawatha National Forest.
Right, retaining
walls that keep the grass-covered soil from creeping to lower levels at
Pte. Aux Chenes.
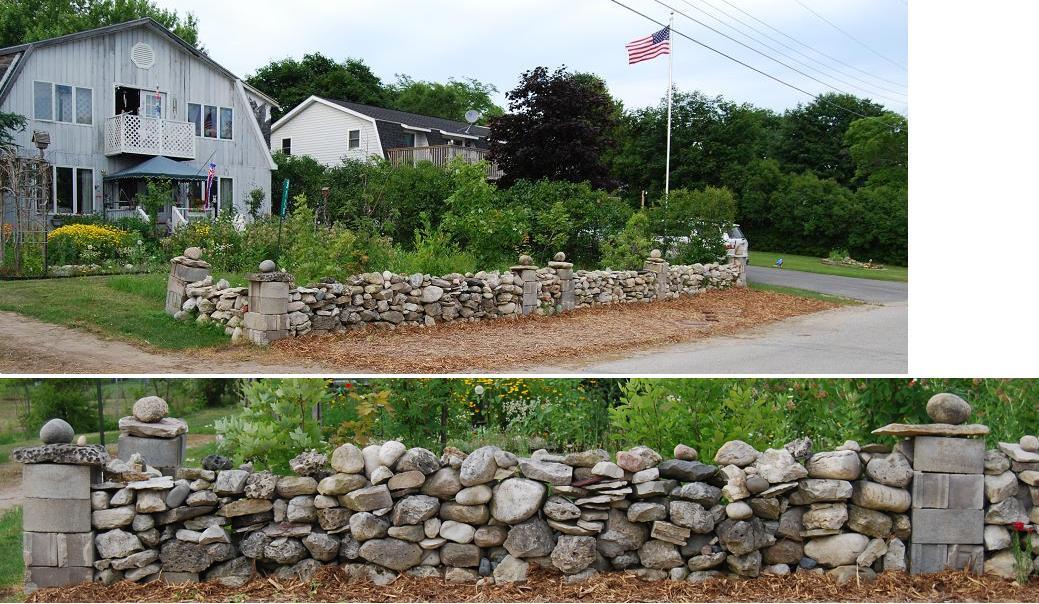
Dry-laid wall at Hessel. This freestanding
wall consists of diverse "hard-rock" and sedimentary rock boulders,
angular to slightly modified rubble, fragments of rock apparently
derived from of nearby bedrock, ..., ... and even concrete
blocks. It is said that this wall
was "squared up" and the concrete
blocks were added relatively recemtly.
Culvert headers. Dry-laid
retaining walls are often named on the basis of their special roles
and/or locations. These two are on the north side of Charles Moran Rd.,
west of Rte. 123. The photograph
on the right also includes a stone-surrounded planting area.
Wet-laid
walls define the
perimeter of Fort Mackinac on Mackinac
Island. Retaining, freestanding and hybrid walls are
present. The
earliest walls date to 1779-1781; later walls, primarily on the
north side of the fort, date from circa 1800. Parts of some
of the walls are eight feet thick. Although
the constituent stones are painted white, their shapes and other
characteristics indicate them to be a mixture of "limestone" and
"hard-rock" boulders. History is said to indicate that a large
percentage of the "limestone" was quarried (P. Porter, p.c., 2010), but
I suspect several of the "limestone" components represent pieces of
rubble from the surrounding area including the shore and off-shore
areas of Lake Huron.
The walls are said to have been white from soon after the time they
were built (op.
cit., 2010).
Whitewash was likely used for the first and several later
coatings. That being the case, the apparent lack of such a
coating in a photograph, dated 1865 (Petersen, 1973, p.27, bottom),
would seem to indicate that it was taken when much of the whitewash had
been removed by rain etc. Currently they are painted white.
Over the
years, the stone walls and other parts of the fort have been
repaired. For example, about ten years ago, the walls underwent a
restoration that "involved repointing 16,250 square feet of
façade ... [and,] when it was not possible to rely solely on
historic techniques, all modern materials were concealed. For
example, a system of modern steel reinforcements was embedded several
feet into concrete and hidden under a shell that precisely matched a
19th century walkway's original appearance"
(Smithgroup...n.d.).
The area
of the fort also includes several other fieldstone-faced
structures. Along with the Officers' Stone Quarters and the
ground-level stories of the three blockhouses, which are treated
elsewhere in this album, stones are also major constituents of such
things as the "frames" and bases for some of the cannons and the
foundations of several structures as well as the bastions and ramparts
which are incorporated with the perimeter walls.
The black and white photographs, both taken between
circa 1885-189, are reproduced here courtesy of the
Mackinac State Historic Parks. The photos taken in 2010
show part of two walls including a sally port.
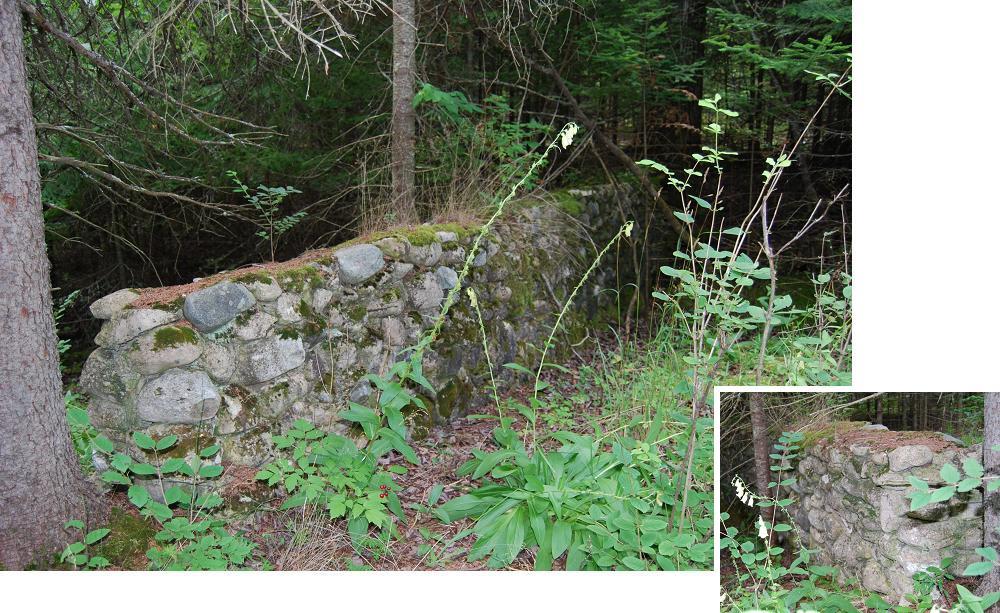
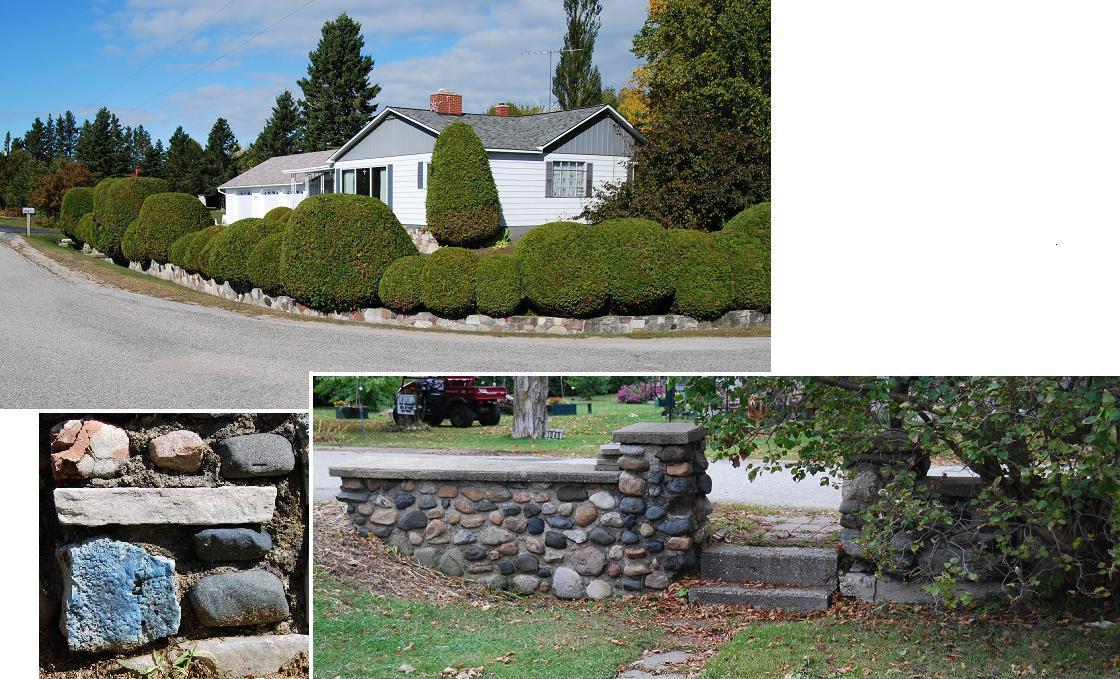
Wet-laid walls of
more recent times.
Upper, This curved
retaining wall is northwest of the junction of Duke's and Martin roads in
Moran. It consists of split-faced stones. George Litzner, a
well-driller and then resident of the house, fashioned the wall during
the early 1950s.
Lower, This freestanding
wall, which exhibits the natural surfaces of its fieldstones, is part
of a discontinuous wall on the east side of Huron St. in St. Ignace. It is said to have been
built by Ned Fenlon during the 1950s. Three of the constituent
building blocks of one of the "posts" of this wall are slag (i.e., the
glassy residue of smelting of iron ore) -- see the bluish one in the
lower left photograph. Another completely different slag is at
the bottom of the nearby wall. The stones in this lower left
photograph are indicative of the diversity of the kinds of stones that
are included in this wall and its posts. Actually, however, most of the
wall consists of well-rounded "hard-rock" fieldstones.
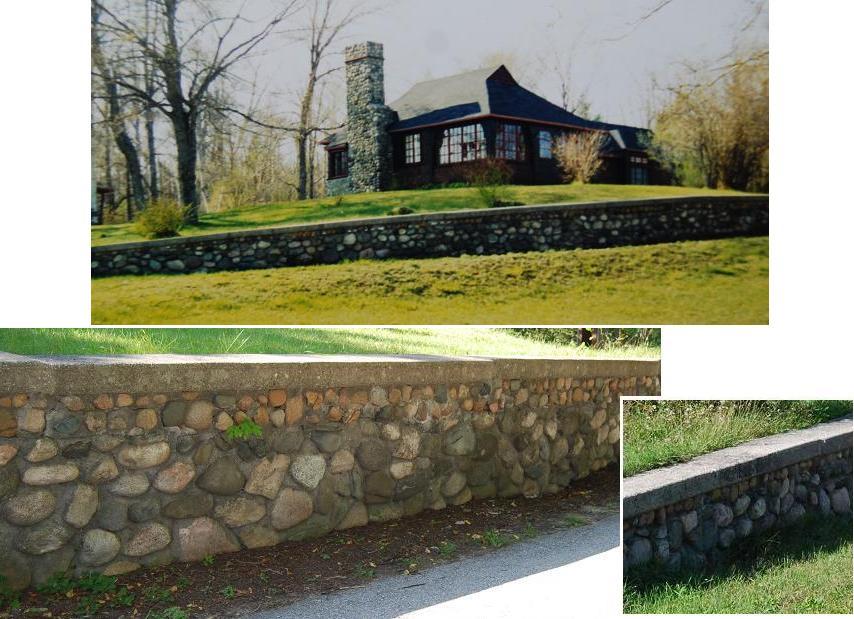
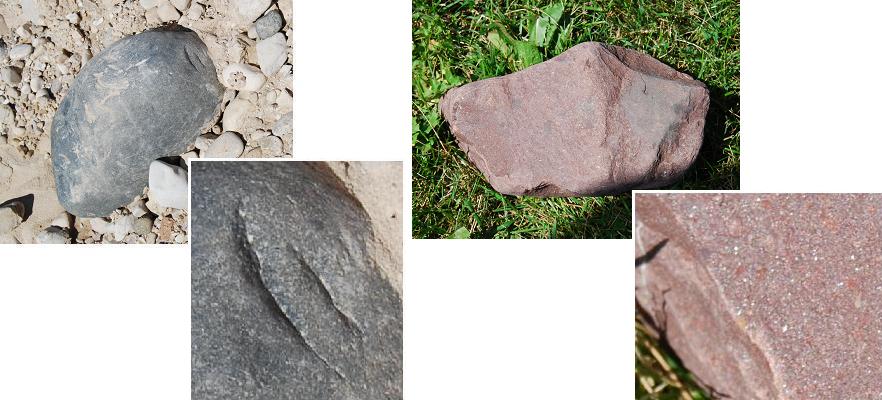
Wet-laid wall along the drive to the residence
that is beyond the end of the west branch of Martin
Road. This wet-laid retaining wall, said to have been built in
the 1930s, is the
longest wall associated with a single residence that I have found
within the area.
The top
photograph shows a large portion of the wall and the former house,
which may be the one that was listed on the tax roles of the mid
1920s. In any case, the house is known to have been there by the
mid 1930s, and is said to have been built for Dr. Kirk Stewart.
It and the nearby barn and other outbuildings were widely referred to
as Kirkwood. The house included three fieldstone chimneys, one of
which is shown in the photograph (courtesy
C. Cullip). This house was destroyed by fire in 2009. The chimneys
survived the fire but were not incorporated in the house that has
subsequently been built on the site.
The two photographs in the
middle show parts of the wall as it appears today. They were
taken within a ten-minute period with the same camera setting.
The two fieldstones shown at the bottom of this group were found on the
property. Both are "hard-rocks." The one on the left
exhibits some percussion marks, probably formed when this basalt was
hit by another stone during transit. The one on the right is a
metamorphosed sandstone -- i.e., a quartzite.
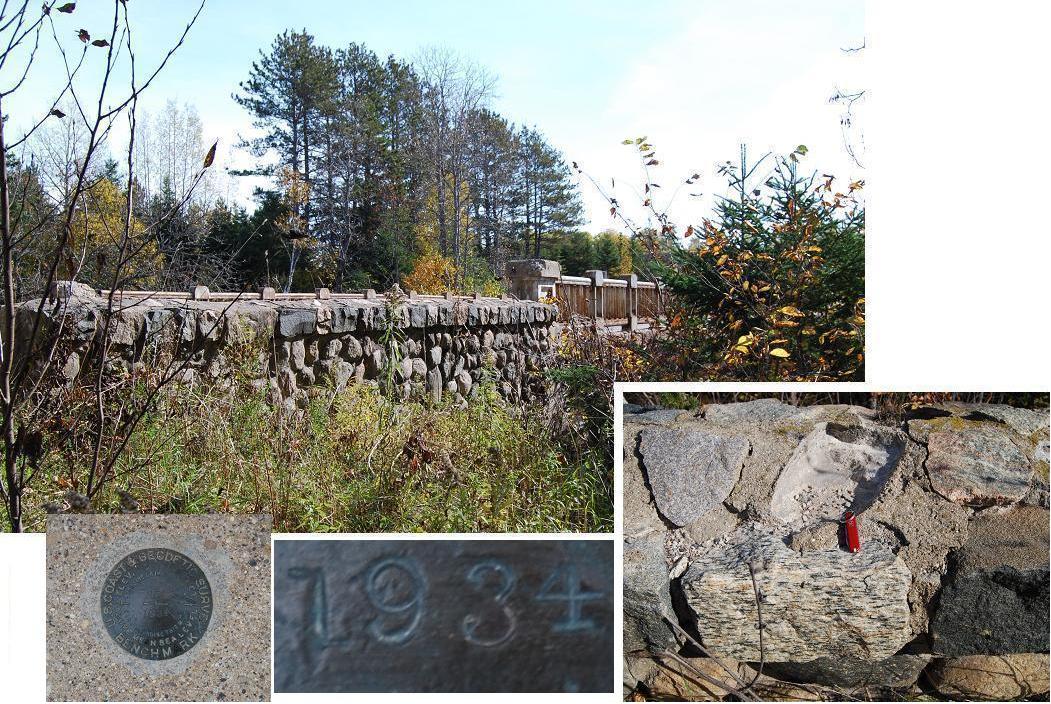
Most of the cobblestones and small boulders of these walls
are "hard rock" -- i.e., igneous, metamorphic and migmatitic
rocks. The stones of the top course were split, and those along
each edge were dressed to give them at least two surfaces at nearly
right angles to each other. A few of the stones have fallen out
of the mortar (see close-up).
The Carp River, by the way, was apparently named on the
basis of its going over a nearby escarpment,
rather than on the basis of the identity of its fish population (P.M. Brown, Jr., p.c., 2010).
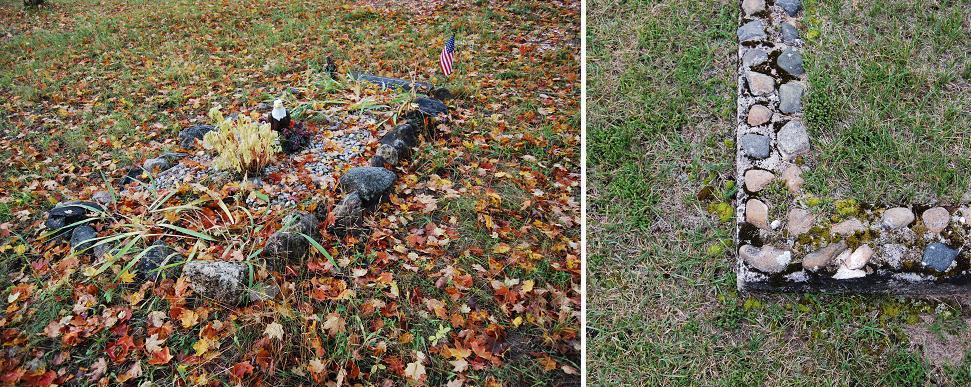
Walls
in cemeteries.
Left, This group of small
boulders certainly does not constitute a wall per se. It is more akin to
the previously described frames. My sensitivities lead to its
being included here along with the other walls in cemeteries. It
is in Grace Brethren Cemetery, which is east of 27-Mile Rd., about one
and half miles east of Ozark.
Right, This
low, wet-laid stone wall, only part of which is shown, is around a
burial plot in the Gros Cap Cemetery northeast of Rte. 2, northwest of
St. Ignace.
See also the next photograph.
This
more elaborate wet-laid wall is around a family burial plot in the
Brevort Township Cemetery.
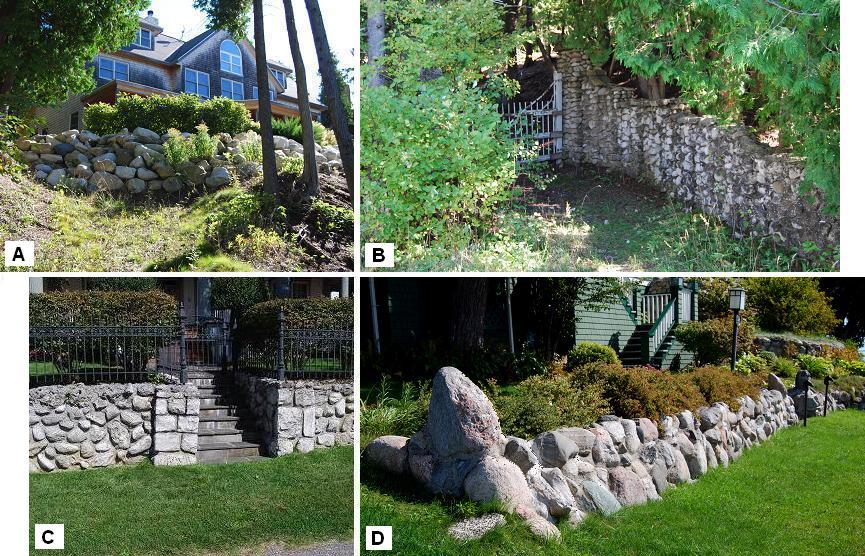
Walls featuring fieldstones are
widespread, especially in the residential areas of Mackinac
Island. They also are a prominent part of Fort Mackinac and surround part of St.
Ann's Cemetery. This, of course, is what one would expect because
of the topography of the southern part of the island where most of the
residences, the fort and the cemetery are located.
Several
diverse kinds of walls are are present. Indeed, those of just about any
description that one can imagine occur. Many of them are best
characterized as hybrids on the basis of their constituent stones
and/or their structures. The following are only examples.
A. Dry-laid
retaining wall that consists of boulders.
B. Wet-laid freestanding wall
made up largely of rounded rubble.
C. Wet-laid
retaining wall made up of rounded rubble with its end-posts consisting
of dressed, "squared," blocks. Notice also the top course of this
wall, which consists of breccia with its rough edges (etc.)
exposed. This reminds me of the walls that occur around, for
example, some haciendas in Central America -- i.e., the walls that are
topped with embedded pieces of broken glass with their sharp edges
protruding upwards, apparently to keep intruders from climbing over
them.
D. Wet-laid
retaining wall, the boulders of which include many diverse "hard-rocks."
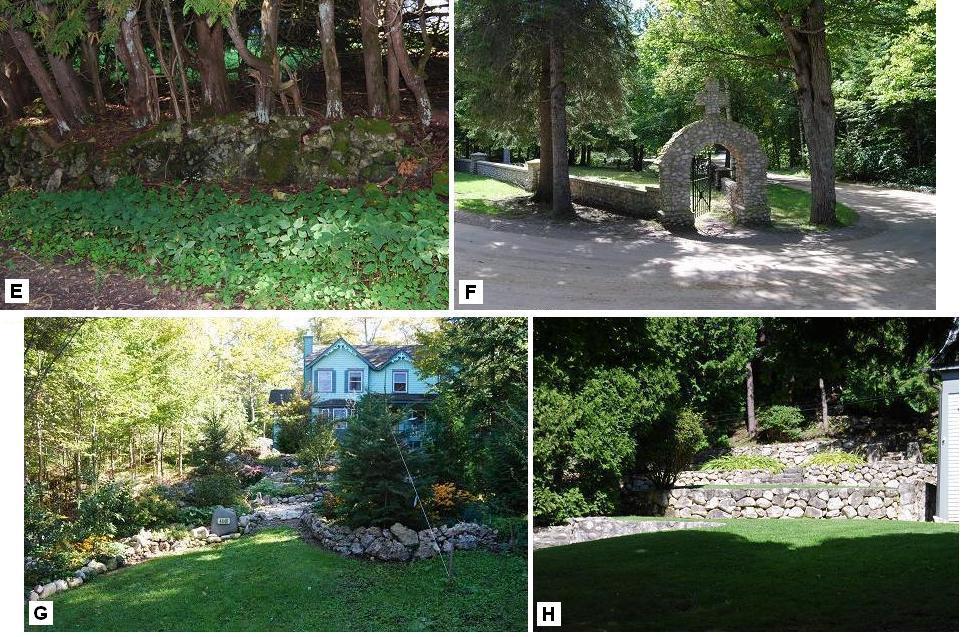
F. An
entrance and adjacent walls around St. Ann's Cemetery. Both are
wet-laid and consist largely of rubble, some of which has been dressed.
The total length of fieldstone walls at this cemetery appears to
constitue the longest fieldstone wall in the area.
Walls
galore: G. Chiefly
dry-laid walls.
H. Chiefly
wet-laid walls.
~~<<+>>~~
MISCELLANEOUS USES
Only a few fairly common "miscellaneous uses" of fieldstones
within this area are illustrated here. Additional
"miscellaneous uses," are treated briefly in Appendix
B.
Shore Protection and Docks.
Shore protection and docs are extremely important in this
area. Both of these uses are common along some of the inland
lakes as well as along Lakes Michigan and Huron.
Boulder piling is a
widespread form of shore protection. Three places where boulders
and/or quarried blocks have been piled to provide such protection serve
as examples of this kind of shore protection within this
area.
Upper Left, along
Lake Huron just north of the Indian Village in St. Ignace;
Upper Right, along the southern shore of
Brevort Lake.
Below, quarried
blocks of dolostone along a concave bank of the Brevort River near one
of the bridges on Dam Rd.
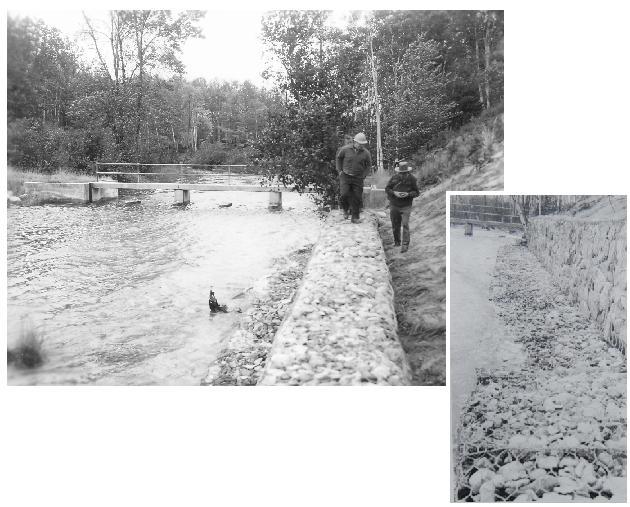
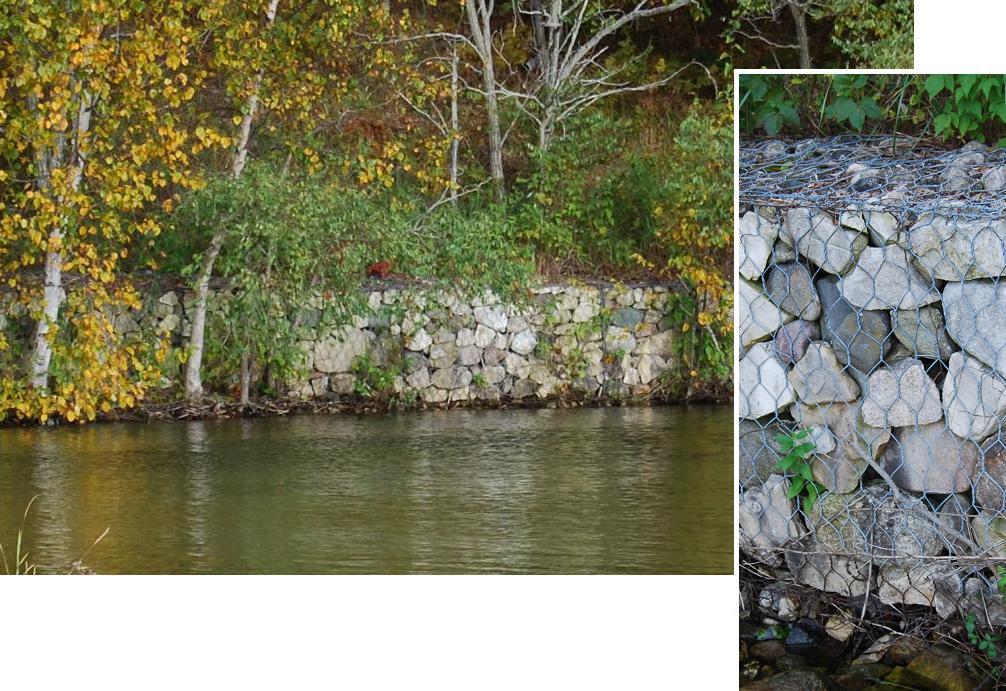
The placement of this
"wall," near the control dam at the outlet of Brevort Lake into the
Brevort River, was so-to-speak dictated because this section the
shoreline witnesses more so-to-speak flowing water than the rest of the
lake, especially when the lake is relatively high and outflow into the
river is greater than normal. Indeed, if this part of the
shoreline were not so-protected, it would be particularly subject to
erosion. Consequently, I tend to think of this wall as the area's best
wall by a damsite.
Breakwater,
off-shore, Hessel. The fieldstones of this breakwater are said to
have come from a former crib dock.
Pond side east of
Black Point Rd., north of Duke's Rd. The stones along this "duck pond"
merely define the shape of the pond -- i.e., they are hardly needed for
shore-line protection. During the 1980s, Ervin Rose put these
fieldstones around this area after loose mantle was removed for use as
fill, and the area filled with groundwater. The stones came from nearby
fields.
This is
but one of several remains of fieldstone docks within the county.
It is on the southeastern side of Brevort Lake near Brevort Lake Rd.
(H57).
These
two crib docks are at Hessel. The close-up shows the structure and
relations between the stones and timbers.
Fire Circles and Outdoor
Fireplaces. Five examples of what amount to
several scores of fire circles within the area are shown in this
album. Each of them includes dolostone rubble and “hard rock”
fieldstones. On the contrary, outdoor fireplaces are relatively
rare. This may reflect, at least in part, the fact that the usual
roles of these fireplaces had have been taken over by semi-permanent
fire circles and portable barbecues.
Left, This
relatively simple, one-stone-high, fire circle is in Hiawatha National
Forest, west of Search Bay.
Right, This
more complex fire-circle, in that it is more than one stone high, is at
Ponchartrain Shores.
Large fire circle,
with surrounding benches and sawed-off tree trunks for people to sit
on, is on the west side of School House Rd., north of Worth Rd. When
I saw this setup, I recalled sitting around such fires and listening to
and telling all sorts of tales. I had to wonder what stories had
been told and what other activities may have occurred around this
circle.
These two fire
circles differ from the preceding ones in that their fieldstones are
held together by mortar. Both are near the shore of Brevort
Lake. The seating around the one on the left differs markedly
from that around most of the fire circles within the area.
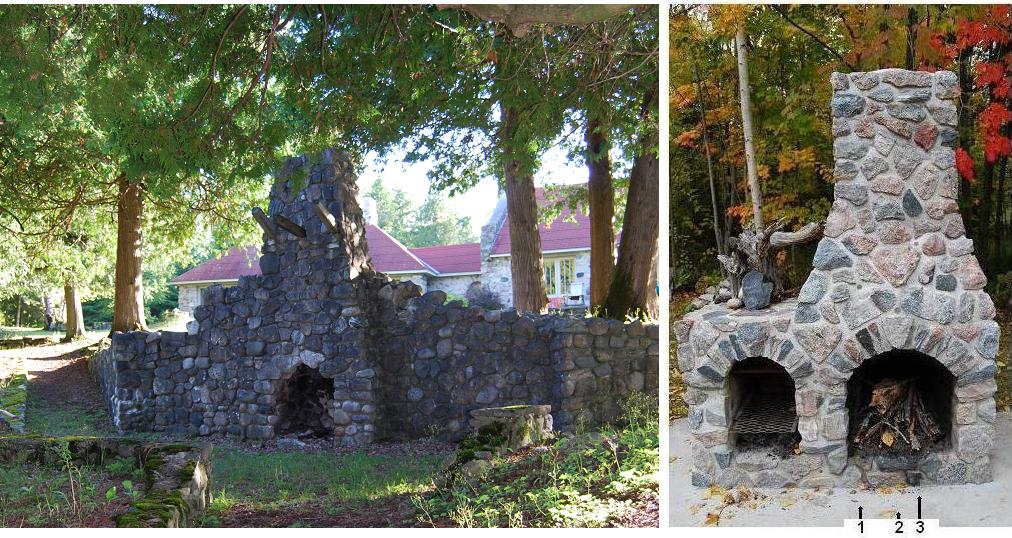
Left, This fireplace (~ 12 ft.
high) is on northwestern Marquette Island in the complex that features
the Summer Home, "Blockhouse," etc. The constituent stones were
picked up from the island or along its shore. Its construction
predates that of the fireplace on the right by about 80 years.
Right, This fireplace (~ 7 ½ ft. high) is on the lot of
a vacation home on Worth Rd. John Matsen, the owner and mason,
built it in 1994. The split-faced stones were brought to this
area from near Ludington, even though similar stones occur
nearby. Three coins are included in the mortar: Upper left
(straight up from 1), a "Big Mac" Bridge token; Lower center (...
up from 2), a Kewadin Casino (Sault Ste. Marie, Canada) token;
Upper right (... up from 3), a Sacajawea U.S. dollar. Notice also
the black rock on the top of the left-side unit; it was dressed
to resemble the shape of Michigan's Lower Peninsula.
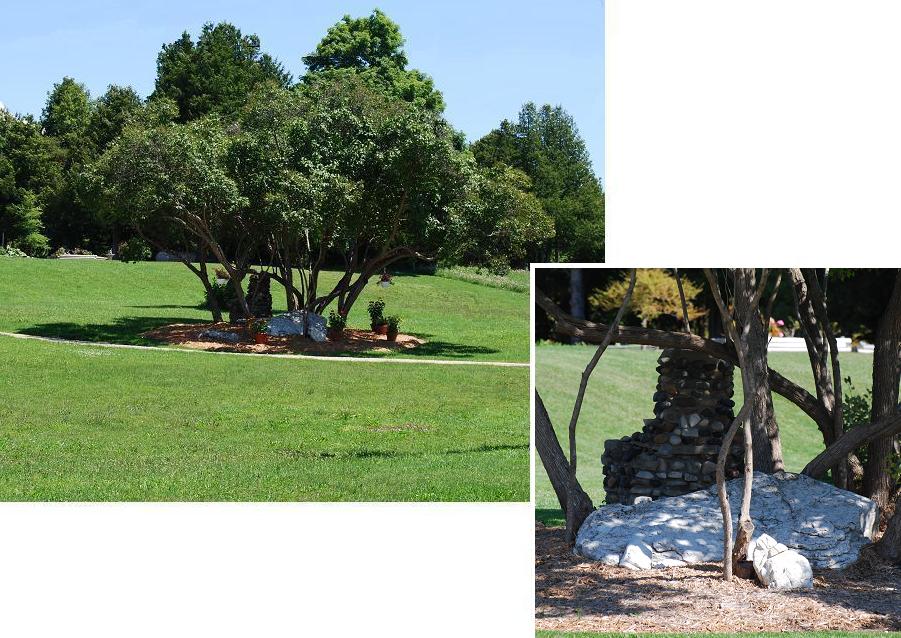
This
fireplace is east of East Lake Rd., in the East Lake community.
It consists largely of dressed stones, at least some of which appear to
have been fieldstones. The masonry is attributed to Jack Riness,
former occupant of the nearby house, a section of which is faced by
similar sandstone stones and shown elsewhere in this album.
Decorative items that feature stones,
most of which are pebbles or small cobbles, have been made by a few
artists/crafts(wo)men residences of the area.
Mabel Pechta (d), formerly of Moran (see
McKevitt, 2008), covered things, such as vases, baby's shoes, plates
and tables, with small stones. She attached the stones with
Elmer's glue and then sprayed them with a clear acrylic to bring out their colors
and heighten their lusters. Plates with the names of the owners spelled
out with white pebbles and surrounded by black pebbles were one of her
specialties. Mabel put the pebbles on this table in the early
summer of 2010, when she was 98 years old. Although
pebbles virtually identical to those she used occur sporadically within
the the county, most of those that she used came from beaches along
Lake Superior.
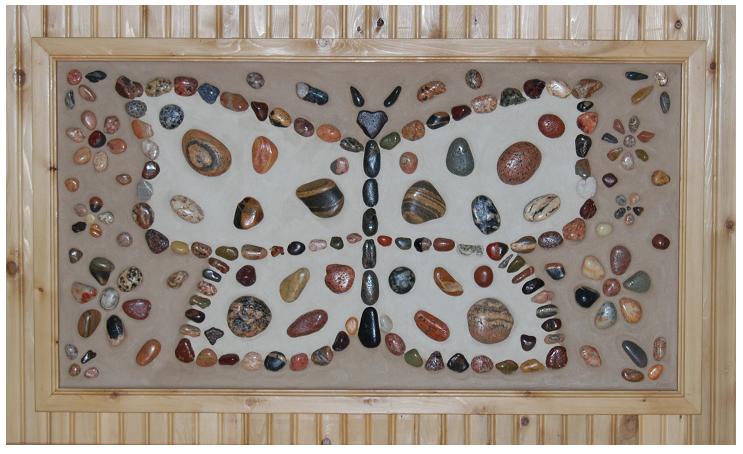
Roxanne
Powers-Tallman collected the stones and made this 22 x 40-inch framed
hanging. The background is a sandy grout; the stones'
brightnesses have been enhanced by an acrylic coating. She
created this piece as a memorial to her father. Roxanne, an avid
collector of stones, has many decorative pebbles, cobbles and boulders
as accents within her residence and on the surrounding grounds.
Most of the stones are from the nearby area and along the shores of
Lakes Huron, Michigan and Superior.
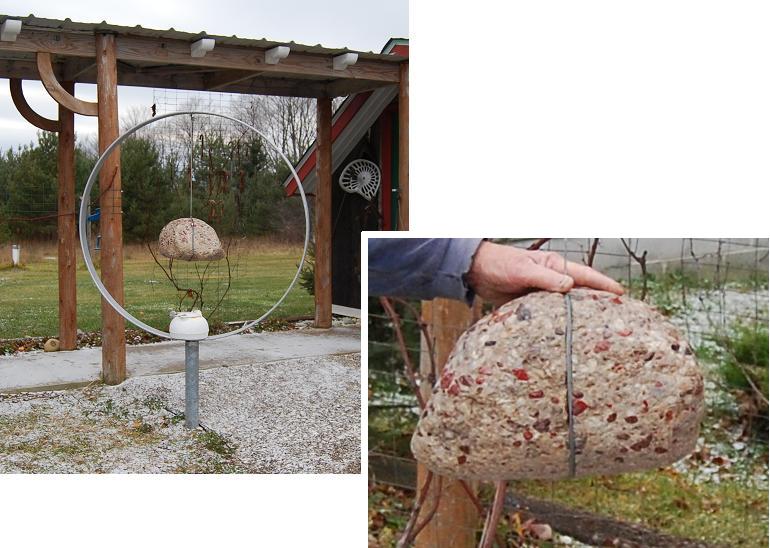
This interesting
piece, created by Mallory Burkolder,
is in front of a walkway between his house and a storage shed that is west of Webb
Rd. south of Poglese Rd. The stone (~15 inches in
greatest dimension) is a good example of the
well-known jasper puddingstone of the Lorrain
Formation that crops out sporadically
in a belt that extends from north of Sault Ste. Marie to near Bruce's
Mine, Ontario. This stone was collected from glacial debris near
Jonesville, Hillsdale County. The
stone has had a groove cut around its shortest perimeter so the cable
stays in place. In addition, it was sandblasted to give it its
relatively regular surface and coated with polyurethane to enhance its
luster. The metal frame is an ~4-inch wide, 44-inch diameter
wagon wheel. The circular frame can be rotated on its vertical
base; the stone rotates on its cable, sometimes with only slight
changes of the wind. This piece, with the fieldstone as its focus,
serves not only as a unique decorative addition to Burkolder's grounds,
but also as a barometer. For details relating to the latter
"use," I suggest that you contact Mallory.
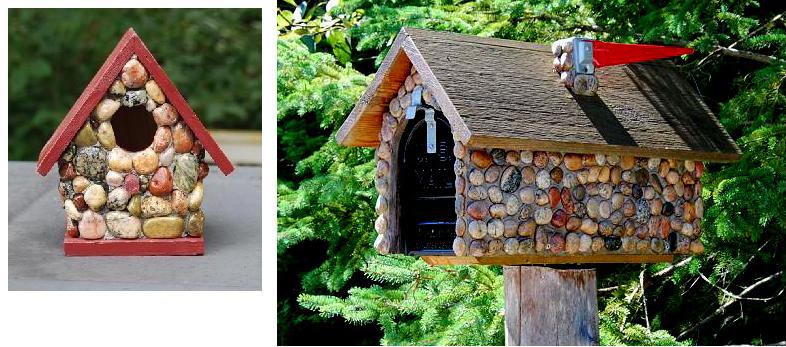
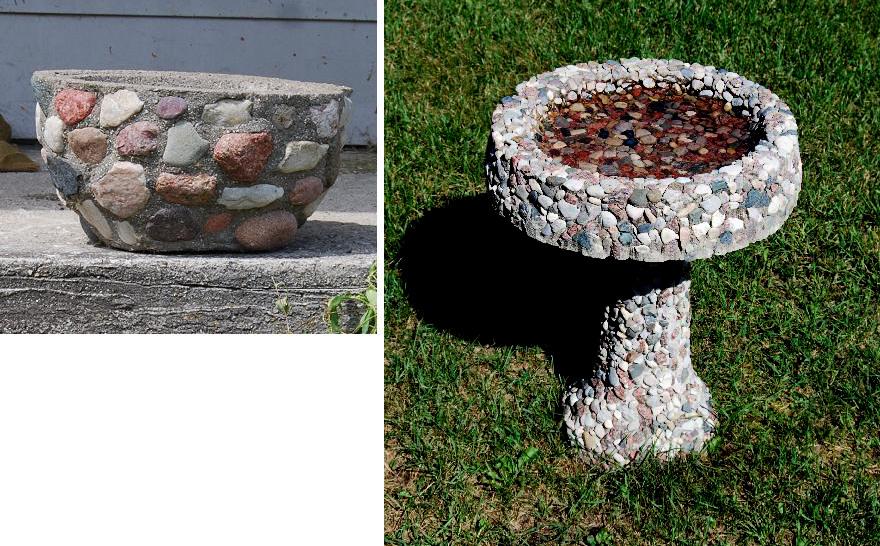
Top, Left, This pebble-covered birdhouse (height
~5½ inches) is, as is true for many like it, more decorative
than functional. In fact, this one spends most of its time on the
mantel of its owners' fireplace.
Right, This
pebble-sheathed mailbox is on Hill Island.
Bottom, Left,
Relatively large pebbles and/or small cobbles plus mortar are widely
used to make such things as this plant pot (height ~1 ft.). The
stones of this one, which is on a porch on Brevort Lake Rd., are said
to have come from near Lake Superior and the vicinity of Weidman in
Isabella Co., Michigan.
Right, pebble-faced
birdbath on the lawn of the fieldstone-faced house in Cedarville.
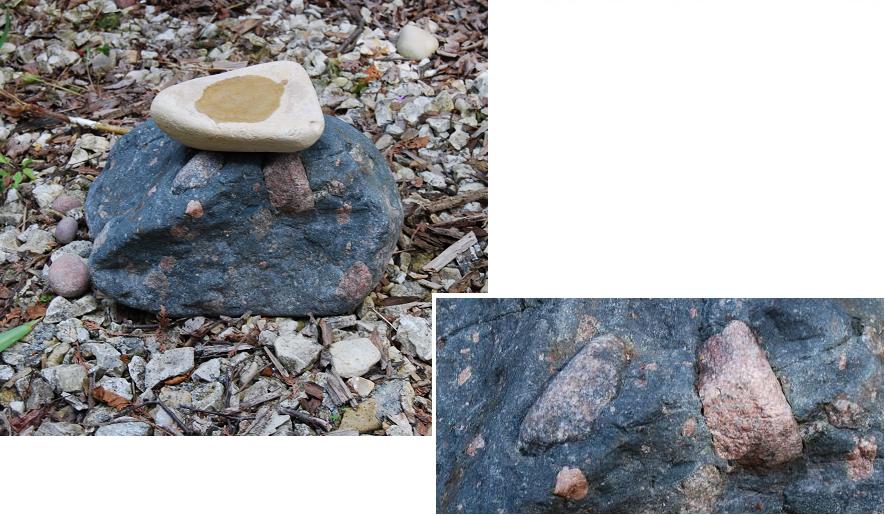
This "birdbath," more
decorative than functional for any but small birds to use individually,
is on eastern Bois Blanc Island. It was conceived and created by
the Engels, whose patio and cottage foundation are also shown in this
album. It consists of two
quite different stones: The top one is a rubble fragment that
apparently was rounded by abrasion to give it its concave top, as
shown, while near the shore of Lake Huron. The base is a
"hard-rock" boulder glacially transported into the area from
Ontario; the weathering and erosion responsible for the size,
shape and surface features of this boulder could have occurred prior to
its being picked up and transported into this area by glacial ice
and/or during its transport by glacio-fluvial streams and/or as the
result of later erosion while it was along the lake shore.
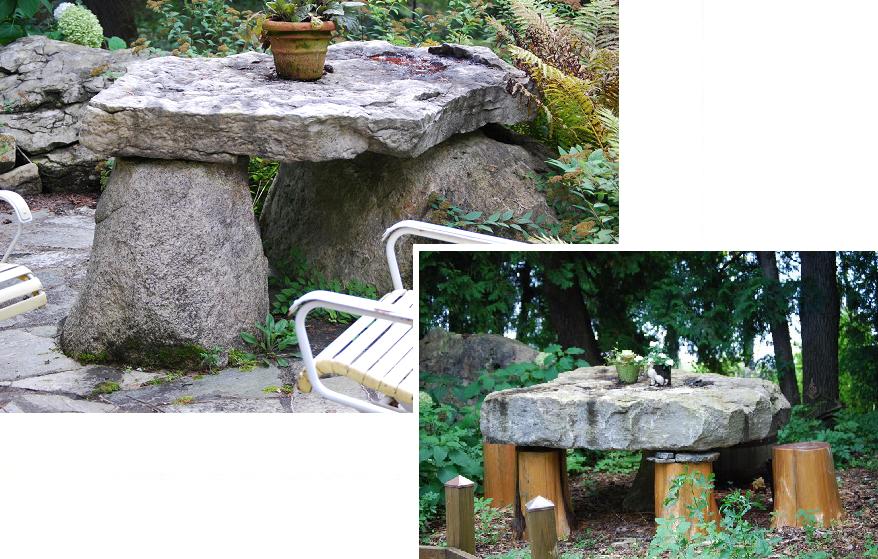
Table tops that are
flat stones occur here and there within the area. All of those I
have seen are decorative -- i.e., they are so-to-speak landscape
accents -- as well as functional. The tops of these two
tables are dolostone slabs from nearby rubble. They are in the
Woodland subdivision near Cedarville, on the same
property as the waterfalls and small stream also shown in this
album.
"Rock garden" at Evergreen Shores.
Calling this pictured group of fieldstones a rock garden, even enclosed
in quotation marks, is a real "stretch." It certainly does
not constitute what are usually called a rock gardens. It is
so-designated because that is what Janet Werkheiser, who conceived it,
collected the stones for it and made it, calls it -- note the stone
that is farthest back on the right. Janet collected most of these
stones from the nearby area, some from below the water, off the bottom
of Lake Huron.
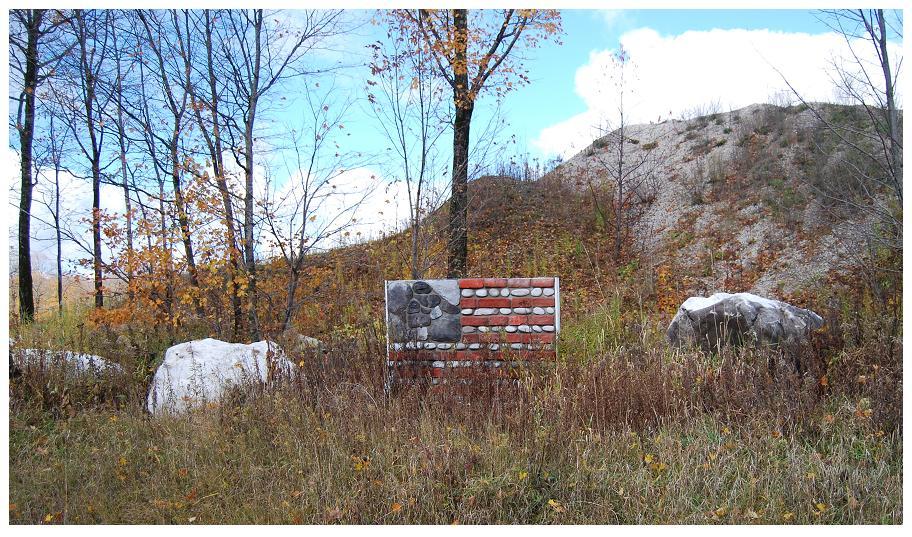
This stylized replica
of "Old Glory" is north of Chard Rd. The constituent stones are NOT fieldstones; rather,
they are "manufactured stones" made to resemble natural stones like
those that occur in the adjacent pit. The replica was made by the
son of the pit owner. Fairly natural-appearing dolostone-like
"cobbles" comprise the white stripes; surfaces that replicate
split faced stones fill the area where white stars on a blue background
are on real flags; bricks constitute the red stripes. This entry
is included in this album with "tongue in cheek." My hope is that
it will lead someone to make an "Old Glory" using only natural fieldstones.
Monuments and Markers. A few boulders within
the area have been engraved or bear plaques, most of which are
"bronze," to commemorate certain persons, events, or the like .
Examples are shown in the next few entries.
Two
other rocks in St. Ignace that bear commemorative plaques are not shown
here. One, formerly on the west side of
Boulevard Drive south of its junction with Rte. 2, but moved in 2010 to
the Bridgeview parking area east of Boulevard Drive, is "dedicated to"
David B Steinman, designer of the Macnkinac Bridge. The other,
near the parking lot for the American Legion Memorial Park on State
Street, is "in memory" of James Montcalm, a scuba diver in the
area. The former is a squared block of relatively homogeneous
dolostone; the latter is a somewhat
modified, roughly diamond-shaped slab that consists of interlayered
fine and medium grained calcite-bearing dolostone. Although
the squared block may have been part of a former fieldstone, I suspect
it was not. On the other hand, it seems likely that the slab of
interlayered dolostone is part of a former fieldstone.
Three
other plaque bearing boulders within the area, which are not
illustrated here, are in or near Cedarville. They are: 1.A
rounded dolostone boulder with an attached bronze plaque that
memorializes, "A man of vision," which is near the waterfront in
Cedarville; 2.A nearby
slab of dolostone with a plaque bearing a list of contributors to the
Downtown Cedarville Streetscape Project of 2000;
[and] 3.A rounded dolostone boulder with a bronze plaque at the
"Scenic View" driveout beside the swamp area on the south side of Rte.
134 between Hessel and Cedarville that has an attached bronze plaque
that includes a list of individuals, including three memorials, and
sponsors, and the fact that the lookout was a "A project [not dated] of
Les Cheneaux advisory (beautification) Committee."
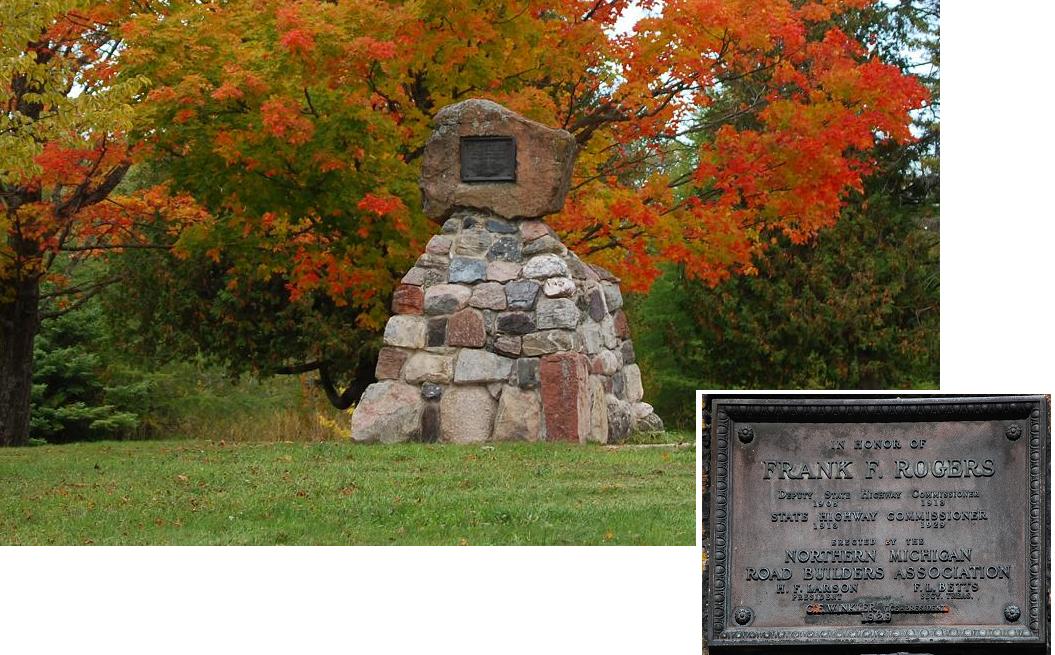
Rogers monument is southwest
of the junction of Rte. 123 and the Mackinac Trail. How many of
the constituent stones of this monument were fieldstones is
unknown. Some of the included stones were more likely mined --
e.g., the copper-bearing rock from Houghton County and the banded
ironstone from Marquette County. Whatever their occurrence, at
least one of these stones came from each of the 15 counties of the
Upper Peninsula, and all are said to have been "carefully selected and
intended to represent the mineral and rocks products of that section of
the state" (Anon., 1929, p.5).
Unfortunately,
some of the mortar of this monument, especially on its north side is
crumbling. It should be replaced in the near future, not only to
preserve the integrity of the monument, but to be sure that none of the
stones fall out and injure a nearby observer.
Cemetery monument and
commemorative boulder:
Left & Center, An engraved gneissic
boulder in Lakeside Cemetery in southern St. Ignace.
Right, An
engraved granite commemorative boulder at the Les Cheneaux Historical Museum in Cedarville.
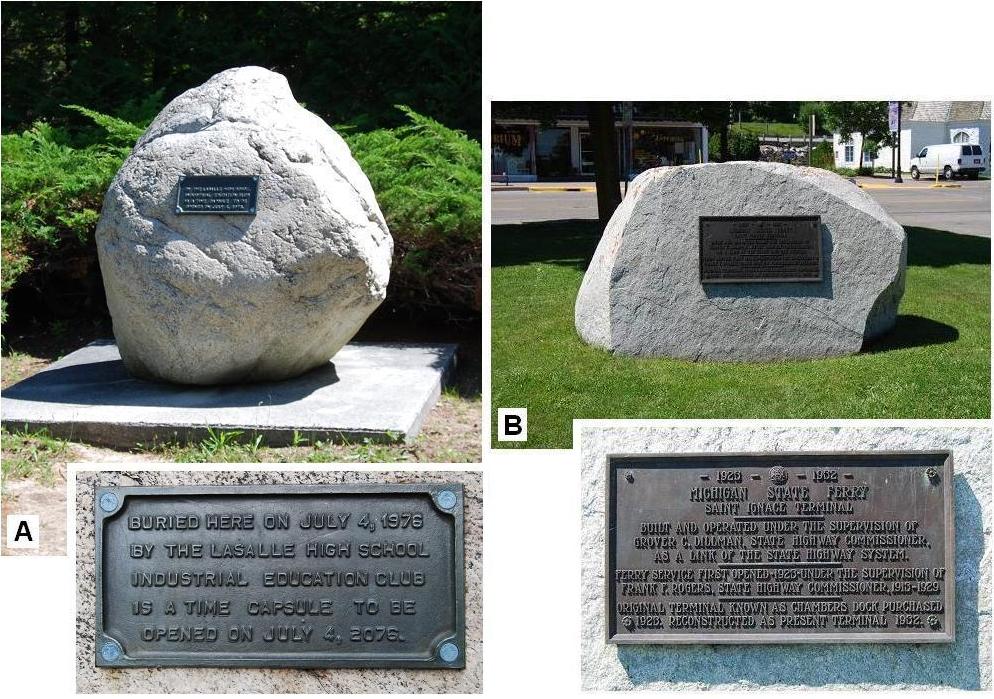
These two boulders are at the
following locations:
A. This ~5 ft. high granite plaque-bearing
boulder is in the Father Marquette National Memorial Park, northeast of
Boulevard Drive, St. Ignace.
B.
This ~5½ ft. high boulder,
is also granite. Its nearly flat surface, upon which the plaque
is attached, appears to be a natural joint surface. It is in a
grassy area near the entrance to the Arnold Line's passenger dock, St.
Ignace.
This ~5½ ft.
high boulder, "C," is on the lake side of the parking lot
at the American Legion Memorial Park on State Street in downtown St.
Ignace. It is an especially interesting rock: Much of it is
a granitic gneiss, but the composition of its right side, as shown,
indicates that the overall rock unit from which it came is a
migmatite. Mackinac Island is in the background of this
photograph. The island's terraces, which were formed when the
precursor of Lake Huron had levels quite different from that of the
present-day lake, are quite obvious. For an explanation of these
levels, see, for example, Hough (1958).
This, ~2½ ft. high dolerite boulder, is northeast of British Landing Rd., on
Mackinac Island.
This marker differs
from the others. It consists of a boulder-size dolostone fragment
surrounded by rubble from one of the stacks or similar occurrences of
the Mackinac Breccia (see Landes, 1945). The dolostone "boulder"
appears to have been split to give the relatively flat surface upon
which the plaque is mounted. The surrounding rubble fragments are
held together with mortar. The statement on the plaque, which has
aroused some controversy, has led some people to call it the "Mac
Plaque." The Missionary Bark Chapel, a reconstruction thought to
replicate the one built on the island during the winter of 1670 by
Jesuit Priest Claude Deblon, is on the left in the background.
A few additional
plaque-bearing boulder occur on Mackinac Island. To me, the most
noteworthy, and prominent, is the one at Fort Mackinac that
commemorates some some medical research performed at the fort by Dr.
William Beaumont. The plaque is mounted on a granitic rock atop
two blocks of the same rock, each of which was apparently shaped and
imported rather than made fashioned from local fieldstone(s).
Cairn- and inukshuk-like stacks
of stones. As mentioned under the
subheading "Boulders atop boulders" in the section dealing with
LANDSCAPE ACCENTS, stones have been placed atop stones in several
places within the area. With the exception of the first group, it
appears that none of these was conceived as a landscape accent per
se. In any case, all of those shown here warrant special
attention because of their general forms.
These are four of
several cairn-like stacks of stones that are on a lakeside lot on
Luenitz Ln. west of State Rte. H57. Barb Palmer, who made them,
calls them "Stone Castles." Most of the stones of these creations
are dolostone from relatively nearby formations and were collected
along the nearby shore of Brevort Lake.
Left, The largest stack, on
the left, includes the most "hard-rock" stones of any of Barb's
"castles".
Right, This one, her first at this
locality, is the only stack I have ever seen with a tree stump as its
base. It is unfortunate that rotting of this base will very
likely lead to its not standing upright as long as the ones on the
ground.
These two stacks of
loose stones are close to the shore of Lake Huron near the end of
Hessel Point Rd. They were created about five years ago by
Gretchen Lauer. All these stones, including the boulder bases,
are from nearby formations. At the currently exposed level of the
lake, the shape of the boulder base of the "cairn" on the right,
resembles that of a reclining dog or perhaps a seal.
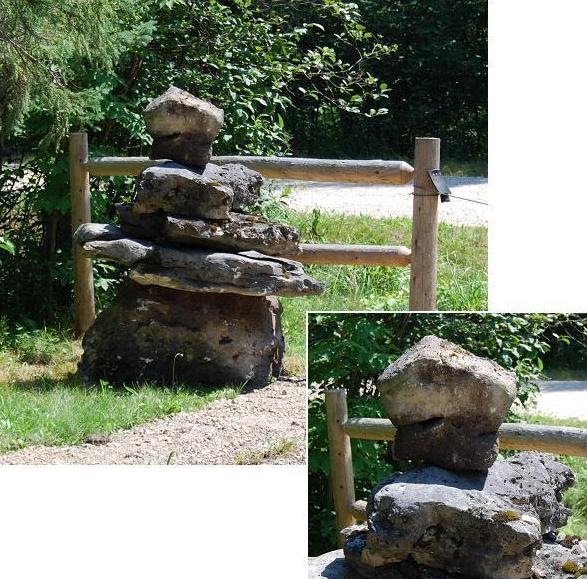
This "stack" is north
of Kenneth Rd. It is one of the two that are at the east and west
corners of a yard. Each is 5½ to 6 feet high and consists
of dolostone rubble. As can be seen, the top of this one roughly
resembles a person's head topped by some sort of headwear.
An aside:
Stones such as this one, which resembles a person's head; the
boulder base in the preceding pair of photographs, which resembles a
reclining dog...; and the two shown in composite illustrating the
"Foundation-like ... trailer" entry are called mimetoliths. For more
information and photographs of mimetoliths from several places,
including elsewhere in our planetary system, see Dietrich
(2010a).
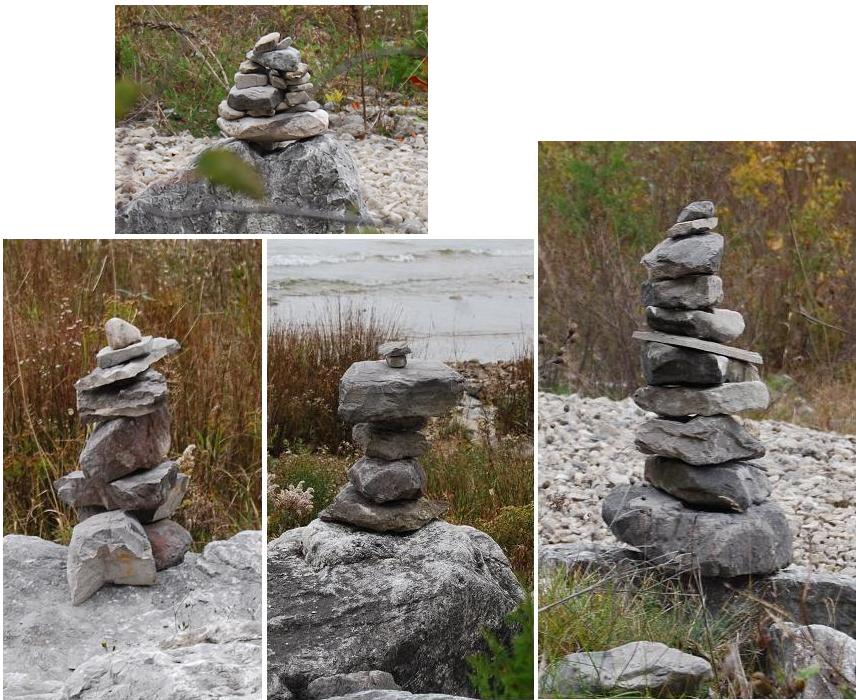
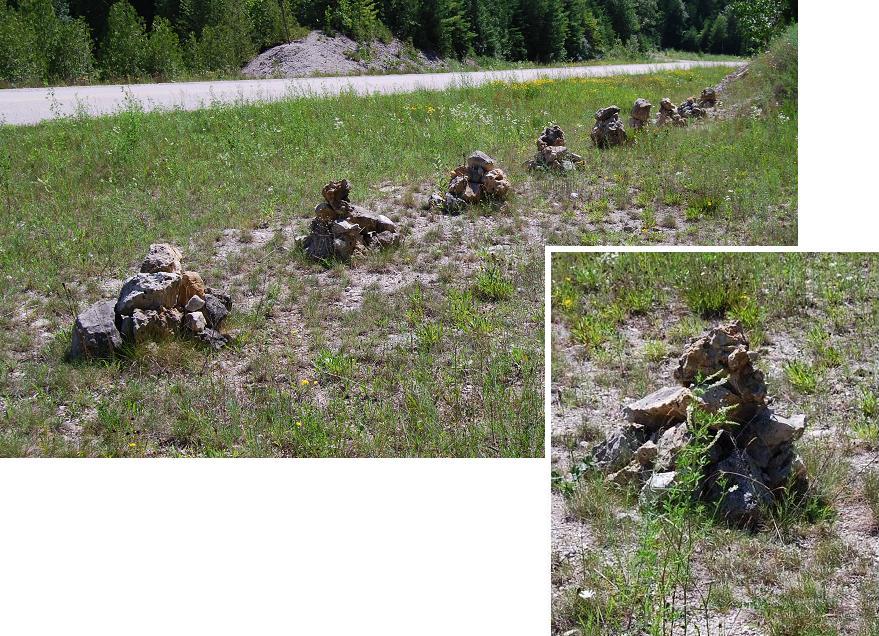
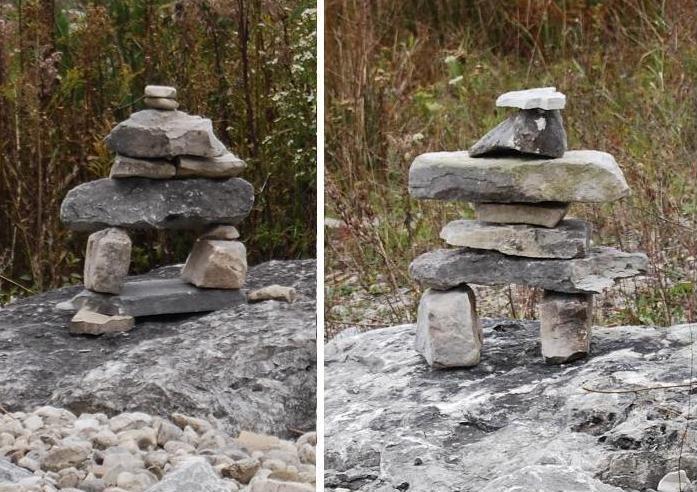
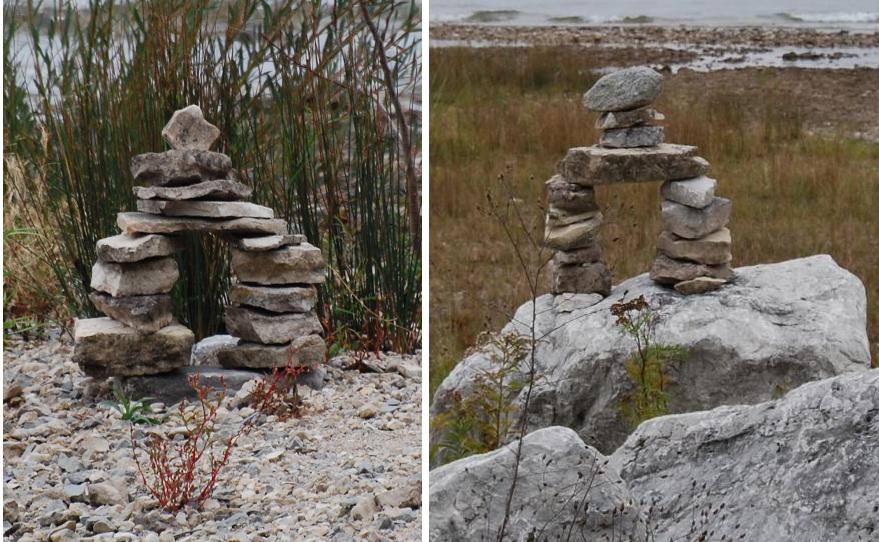
An aside: I have been told that inunnguaq, rather than inushuk, is
the correct name for cairns that represent the human figure.
Weights. The use of fieldstones as weights is
widespread. Although most stones that have this role are used near
where they are picked up, a few kinds of "stone weights" are carried
well away from their original locations. Two examples are the pebbles
used as sinkers by fisher(wo)men and the boulders used as
anchors. Another particular interesting use, similar to the one
shown on the left, below, is the placing of boulders atop garbage cans
to keep the coons from getting into them, ...
Two examples of
fieldstones used as weights that were picked up near where they were
used:
Left & Center, The small boulders
atop the plastic containers are along a driveway on the east side of
East Lake. These stones keep the lightweight containers, which
are protecting plants from winter freezings and thawings, from blowing
away. The close-up is shown to emphasize the fact that stones
with one relatively flat surface are considered best for this
purpose.
Right, This use of boulders
to stabilize a basketball backboard and hoop is along Gros Cap Rd.
~~<<+>>~~
"Wow" & Worry Stone. As I
have noted elsewhere, some fieldstones affect people's mental
states. Sight, sound or even touch may be the activator(s).
The two following photographs show a sight and stone of this genre, at
least for my mental state. The sound aspect is represented by the
"Waterfalls ..." photographs in the LANDSCAPE ACCENTS section of this
album.
An aside: Anyone
who has listened to the sounds that arise when water flows over or
moves stones has, I suspect, been affected. It happens to me
wherever streams flow over stones, be it a cascade or waves flowing on
and off stone covered beaches. -- The different sounds that are
made range from quieting to disquieting. They are ever intriguing
and sometimes nearly hypnotic.
Buson, the famous Japanese haiku writer, alluded to these phenomena as
follows: "Winter storm, // The voice of rushing
waters // Is torn by the stones" (Translation courtesy of
Tadao Okazaki). Henry David Thoreau (1912,
p.181), wrote the following about a stream that he could cross by
stepping from stone to stone: "Its constant murmuring would quiet
the passions of mankind forever." Oscar Hammerstein II's
lyrics in The Sound of Music provide yet
another pertinent epigram: "To laugh like a brook when it trips
and falls over stones on its way ..."
Certainly many of you have witnessed, thought about and cherished your
own or others' words about this role that stones have so far as in
giving voices to water as it flows over them or the voices that water gives
the stones as it causes them to move over one another.
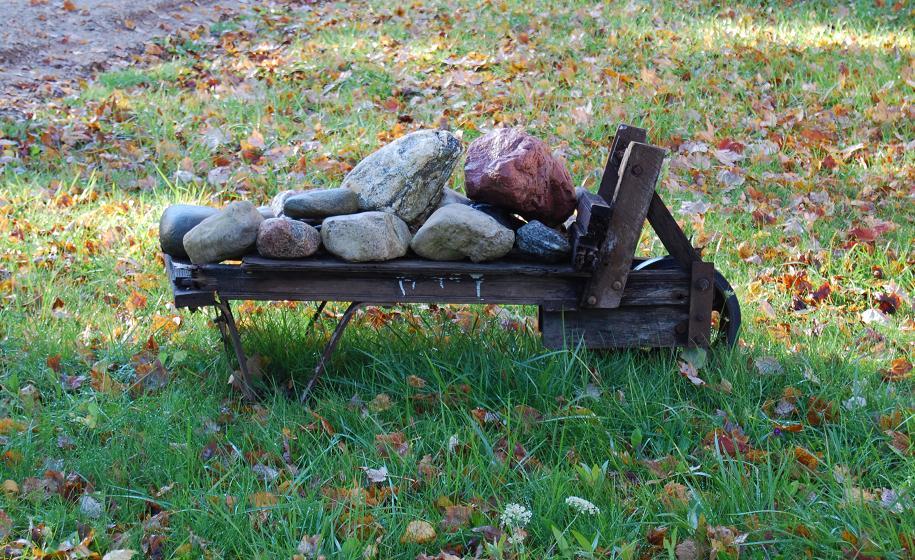
WOW!!! ---
Another aside: What about these
Fieldstones? ... Are they: In transport? For
sale? A landscape accent? What?
------- I just do not know and was unable to find
out! BUT, to me, this collection and setting seemed right
out of a story book. -- One with thoughts of the past, of today
and of the future ! ! ! [Unfortunately, this “ancient”
wheelbarrow, laden with fieldstones, is no longer present where I first
saw it. Consequently, I really prize this photograph.]
Worry Stone. --
It's mine.
A matter of tangential interest:
An APPARATUS SIMILAR TO
THOSE USED TO COLLECT PIECES of a ROCK NOT USED
AS a FIELDSTONE, though some people may consider the use of compacted
snow as building blocks of igloos to be an analogous use. This set of tongs, said to have been
used by loggers, is one of four that are mounted on a fence in Pte. Aux
Chenes. I have been told that similar tongs were also used "in
the early days" while harvesting ice from lakes in the area. And,
YES, ice is a rock. It forms by solidification of a fluid (water)
just as igneous rocks form by solidification of the fluid called magma,
which is widely referred to as lava when it is on the Earth's
surface. In addition, glacial ice -- so important because of its
role in transporting virtually all of the "hard rock" stones into this
area -- is a so-to-speak metamorphic rock.
Large
quantities of ice were formerly taken from the lakes for ice houses
(See Kiwanis..., 1957, p.
95). Apparently, before some of more modern methods were
developed, tongs with long handles like those shown, were sometimes
used to give the men near open water a longer reach to grab the ice
blocks that were cut -- i.e., they could use such tongs without having
to lean over, and possibly falling into, the frigid water. Also,
such tongs were apparently sometimes used by two-men teams to lift the
larger blocks, which were sometimes harvested, onto the wagons that
transported them to the ice houses where they were stored.
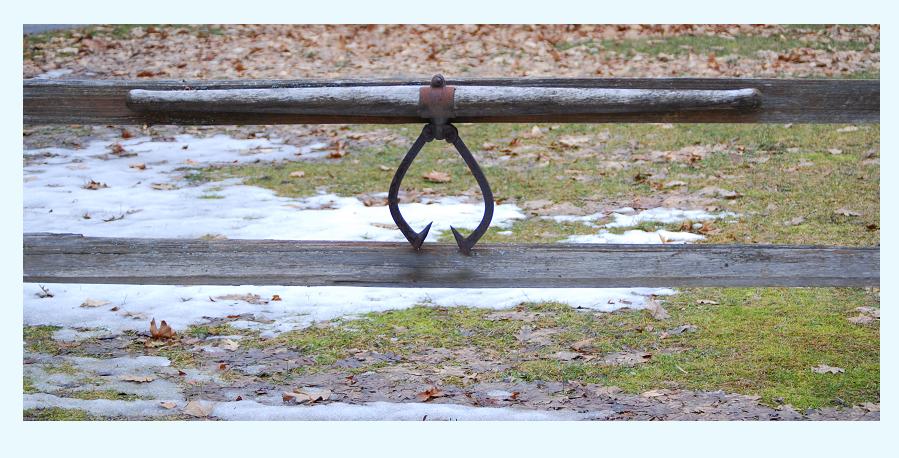
~~<<+>>~~
III. NEARBY FIELDSTONE USES OF
SPECIAL INTEREST.
Several uses of fieldstones in Michigan's Upper Peninsula
that are outside of, but within relatively short distances of, the
~25-mile circle, which was arbitrarily used to define the area covered
for this album, made me want to extend the radius of the circle.
Critical considerations, however, precluded that. Nonetheless, a
few of those uses, which I had heard about or noticed in particular
over the years, seem well worth including in this volume. I hope
that my doing this will whet the imaginations of others and cause them
to extend my coverage to include more of the uses of fieldstones within
these "outlying" areas.
The
order followed in presenting these occurrences extends clockwise around
the circumference of the ~25-mile radius circle starting near the north
shore of Lake Michigan, just east of Epoufette, Mackinac County.
Examples are given from Mackinac, Schoolcraft and Chippewa counties.
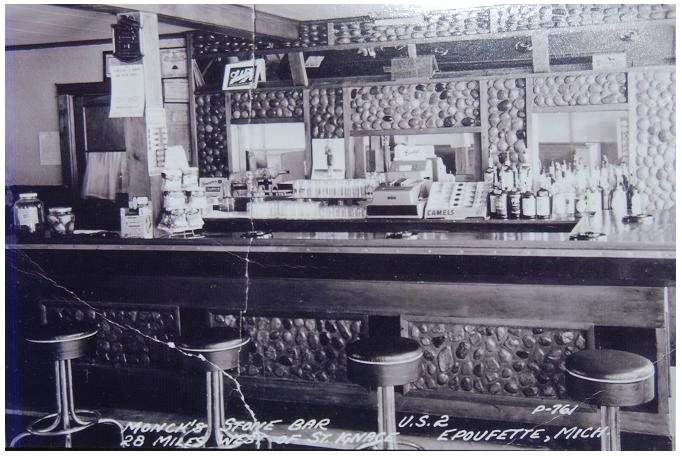
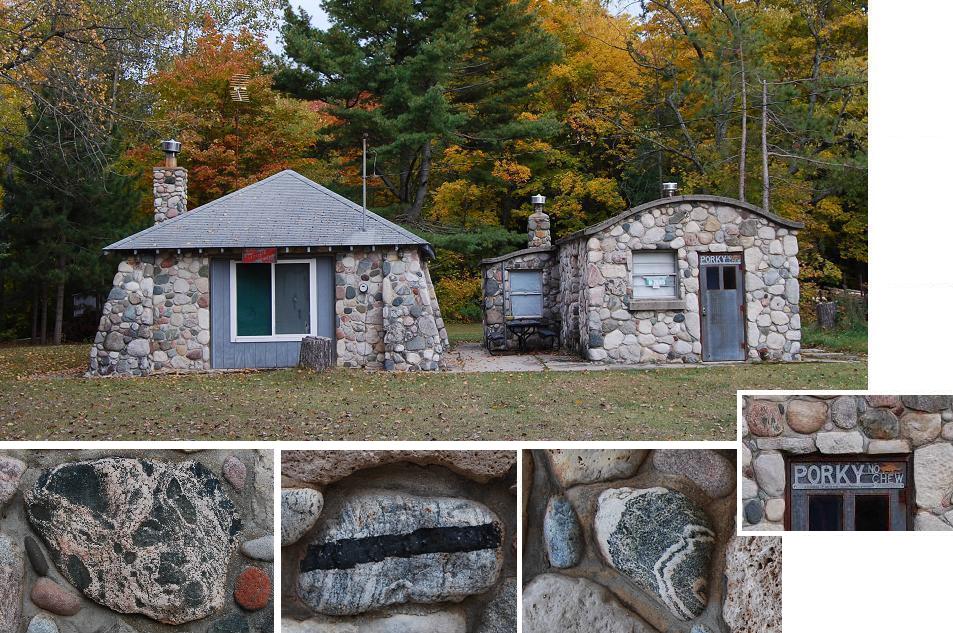
Hunting cabin & companion building in Hendricks Township of
Mackinac County, on the east side of the road between Epoufette and the
Hiawatha Trail (Rte. H40), east of Rexton. The widely told story
about the building on the right is that the words "Porky no chew," above its
doorway, were put there after this stone-faced building was made to
replace a former wooden building that was ruined by porcupines.
Both it and the adjacent building were built by Clarence Brown, of the
Fatsco Ant Poison Company, in the early 1950s. Unfortunately, the
"Porky no chew" building, with its concrete roof and partial iron
lining, was found virtually impossible to live in during hot weather,
especially for a few days after it was first opened each year; it
just didn't breathe, and is said to have sweat profusely.
Therefore, the owner made the building on the left, which has, among
other things, a wooden roof, and breathes. The stones for both
buildings were collected from several places in the area between the
building site and Lake Superior. The intrusive breccia, basaltic
dike and folded gneiss shown left to right, respectively, are three
especially interesting stones included among the fieldstones of these
buildings.
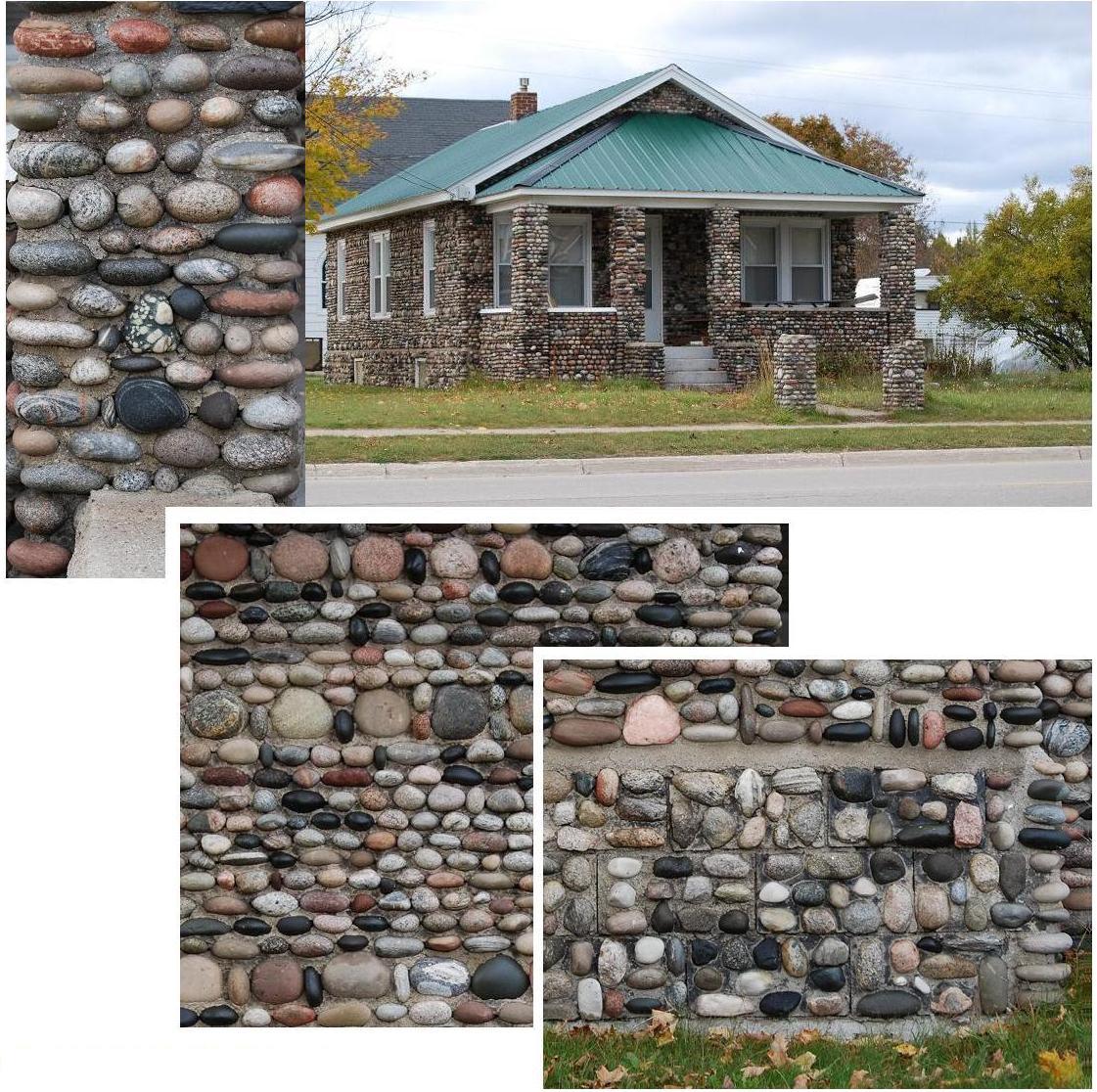
The
close-up on the left is part of the nearly square post on the left side
of the concrete steps. The dark gray, nearly black, stone with
the off-white spots is a porphyritic basalt. The two close-ups at
the bottom show the patterns that are characteristic of the upper and
lower parts of the south wall of the house, respectively. The
foundation, below the solid concrete layer, consists of
rectilinear-bounded blocks that consist of rounded fieldstones and
mortar. These blocks were made in forms and their tops, bottoms
and sides were given rough surfaces. Production and use of these blocks
allowed the mason(s) to add more height during any given time than
could have been done by using the more common procedure whereby
individual stones and mortar are added in courses.
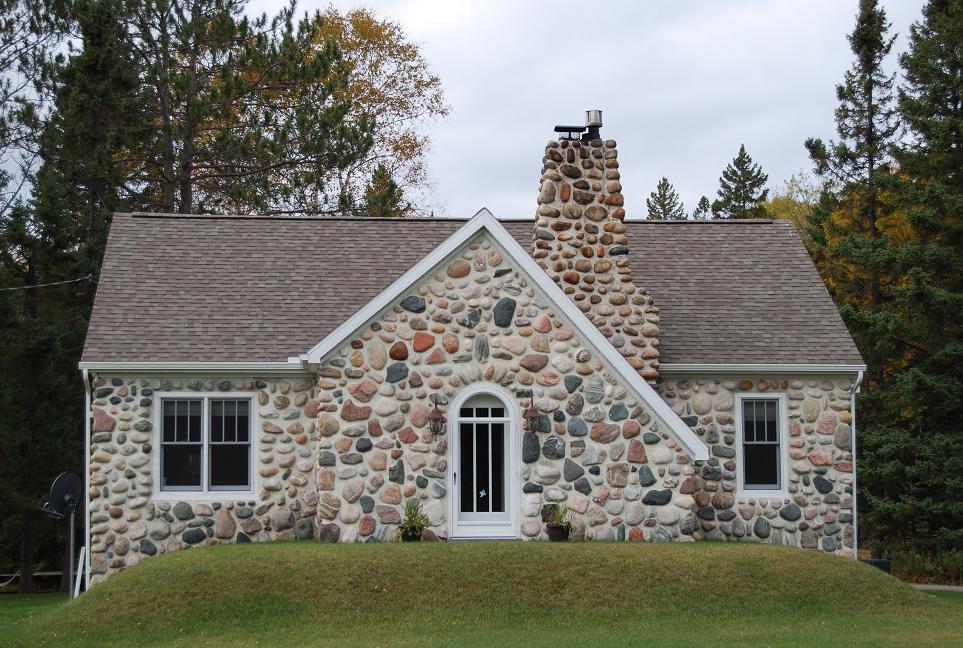
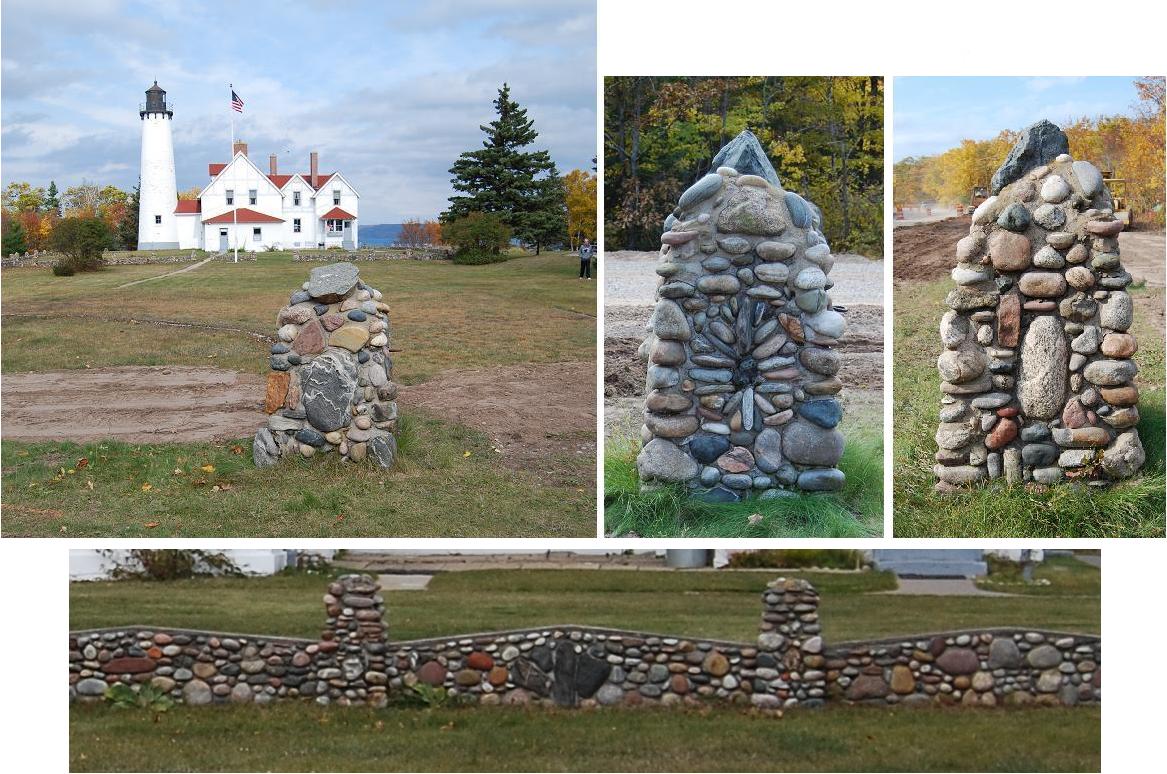
Pillar-marker on the grounds of the Point Iroquois
Lighthouse Station, which is on the shore of Lake Superior, just off
6-Mile Rd., which is called Lakeshore Drive near the lighthouse, north of
Brimley in Chippewa County: Three sides of the pillar are shown,
along with an additional photograph of part of a wall on the
property.
Top, Left, the pillar-marker and
its general setting;
Center, the side of the pillar that faces the lighthouse;
Right, one of the other sides of the pillar.
Bottom, a
close-up of part of the masonry wall that is around the lighthouse
area.
Stone "fence" west of Rte.
48, south of Goetsville, Chippewa County. No
stone fence of the magnitude of those that are widely referred to as
such is known within the circular area. This is one of a few that
occur in this nearby area.
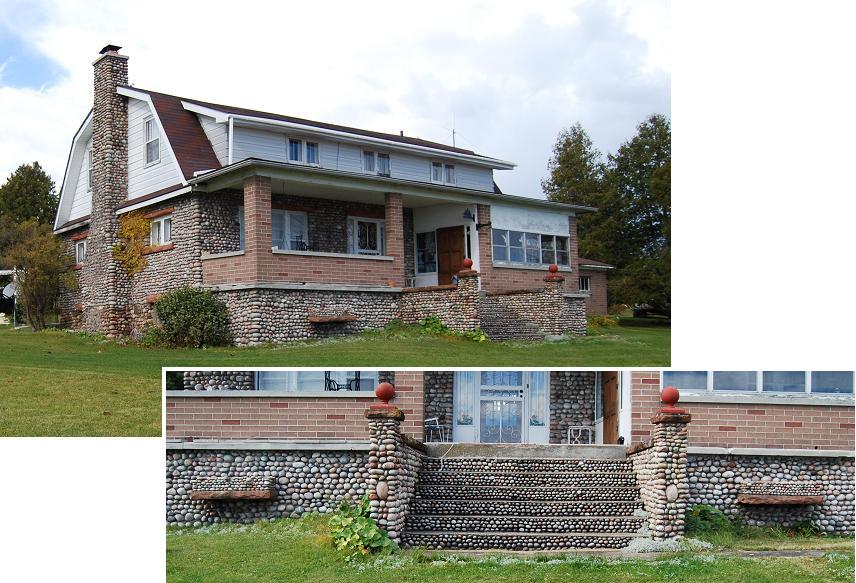
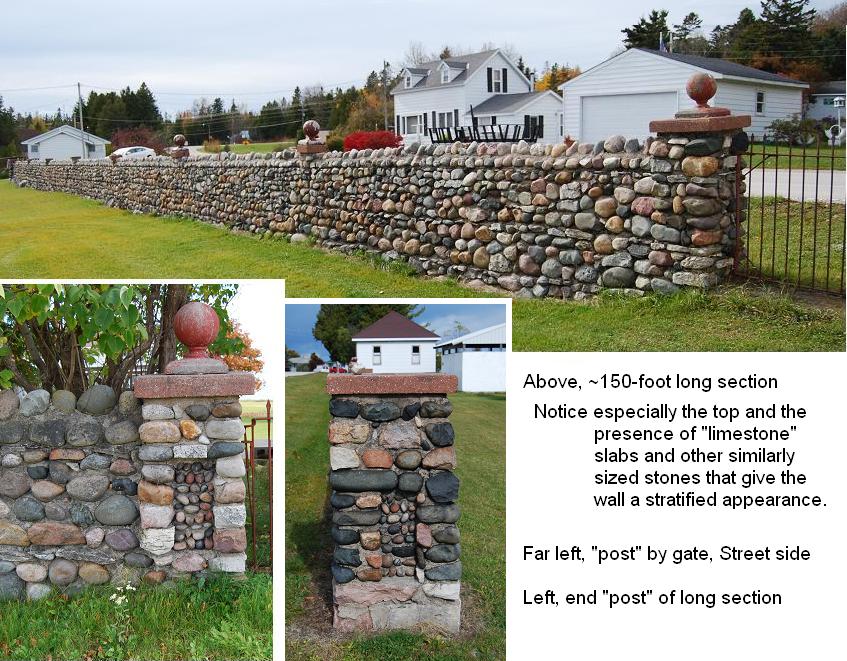
Residence on the lake side of Huron St., DeTour Village,
Chippewa, County. This residence was built in 1924 for Thomas
Luke Durocher, a local business man who was involved in the salvage of
ships and operated the "limestone" quarry on Drummond Island.
Most of the stones of this house are "hard-rock" cobbles from
the shores of Lake Superior. Workers for Durocher are said to
have hand-picked the stones during "down periods" at the quarry.
The size sorting of these stones is remarkable; note especially
how those of the planters and risers of the steps are smaller than
those of the main parts of the building.
The stone wall, which is on the street side of this residence, has an
overall length of ~250 feet. Gateways and a garage break its
continuity. The longest continuous segment is ~150 feet long.
Built after the house, the wall includes several "hard-rock" stones,
including boulders, some of which were likely from nearby sources, also
several "limestone" slabs and blocks, at least some of which probably
came from the Drummond Island quarry.
Saint Stephens Episcopal Church on Ontario St. is another noteworthy
stone-faced building in DeTour Village. Its stones, virtually all
of which are split or otherwise dressed, consist of a chiefly
boulder-sized mixture of "limestone" blocks, most of which were
probably quarried, plus a few diverse "hard-rock" fieldstones.
Its cornerstone is dated 1903.
~~<<+>>~~
APPENDIX A. MAPS
1. County
map of Michigan with counties in Straits area shown in Blue.
2. This album, volume I,
covers the Upper Peninsula part of the area within the circle on this
map. The center of the circle is the midpoint of the "Big Mac"
bridge. The radius of the circle is ~25 miles. (Map is
modified after the Michigan's Official Department of Transportation's
State Road Map.)
APPENDIX B. ADDITIONAL
"MISCELLANEOUS USES" of FIELDSTONES within the AREA.
Stones have had and continue to have many uses within this area other
than those illustrated in this album. Those uses that are known
or considered almost surely to have been made within the area are given
in this appendix. They are listed alphabetically.
The stones of a
few of the listed uses have not, so far as I know, involved fieldstones
that were picked up within the area. These uses are included
because stones within the area could have "filled the
bill." Several additional uses also may have occurred,
especially by Native Americans of the area. For a general
rundown on such possible uses, see Dietrich (1987 & 2008).
Anvils. Stones have been used as the
anvil as well as the hammer by, for example, people cracking nuts
and geologists breaking rocks to see their fresh surfaces and/or
to collect specimens for research. And, I strongly suspect that
many people have also used relatively large cobbles and boulders as
anvils for various other purposes.
Artistic expression(?). Certain
arrangements of stones are included, albeit with tongue-in-cheek,
here. Two examples are: 1. The previously mentioned display
that was on Bois Blanc Island; as already noted, I have seen only
a photograph of this display on the internet (see "All trees ...", 2008). [and] 2. A heart,
with the traditionally included arrow, was outlined by stones on the
southwestern shore of Mackinac Island during part of the summer of
2010. When I saw it, all that was left was some of stones that
made up the outline of the heart, which was ~20 feet across, and a few
of the stones of the arrow. The stones were chiefly "limestone"
rubble from the nearby the beach.
Auxiliary parts of displays. Pebbles
and small cobbles are used rather widely as background pieces in
displays, especially window displays. I know, for example
that the store "Decked Out," on Mackinac Island has used pebbles and
cobbles as background elements for both jewelry, wallets and
shoes.
Ballast. Boats ranging in
size from models and small craft to lake steamers have used stones for
ballast.
Bed warmers.
Although I have found no one in this area who says (s)he has ever used
stones in this way, I feel sure that fieldstones have been heated and
so-used. I know, for example, that stones were used as be warmers
even as late as the depression era (1929-1933+) in my native northern
New York where the climate is similar to that of this area.
Beehive stabilizers.
Especially during the "off season," stacks of beehives are
frequently and widely held in place by putting small boulders atop them.
Blinds for hunters.
Some relatively large boulders have been, and continue to be, used as
blinds.
Cesspits & cesspools. Stones were a major component of these
sub-ground structures that were relatively common before the advent of
septic tanks.
Door
stops. The use of stones, usually cobbles, as door stops is
widespread.
Drainage
fields. Sand, gravel and pebbles are used for many drainage fields
within the area. I have been told that zoning provisions require
these drainage fields in some areas.
Dry well. See
"Wishing Wells" in the subsection dealing with Landscape Accents.
Gerplunking
(also spelled kerplunking). See Stone Skipping entry.
Ground cover, on areas where, for example, people do
not want to have grass, are here and there throughout the area.
Stones of about the same size constitute most of the individual covers.
Pebbles appear to be most common, but cobbles and small boulders also
occur here and there. An often seen cobble ground cover is
on Beach St. across the road from the Cedarville High School. Some
people have told me that they use such cover because they really like
stones; this I can understand. Others admit, sometimes
rather sheepishly, that they just do not want to cut grass; so be
it.
Jewelry
that features pebbles, though not common, is a favorite of some
people.
Knobs
& faucet handles. Fieldstones have been used essentially "as is" as
well as fashioned for use as knobs for doors and furniture and for use
as faucet handles.
Labyrinths with their paths marked by stones
are relatively common -- see, for example, Wolkoff's photo of the one
in a private garden in Woodstock, New York (Dominus, 2010, pages 214
& 215) and the one in the wooded area in northwestern Isabella
County, Michigan (Dietrich, 2008a, "Photo Archive..." -- Coldwater
Township, last photograph). Gretchen Lauer made one, which I
presume, on the basis of her description, was a spiral one on the shore
near the end of Hessel Point a few years ago; it is no longer
there. A rather different one, also using stones, was on the
beach at Straits State Park in St. Ignace during the spring of
2010. Its stones, albeit only a few, were used to mark the
"corners" of an almost square "labyrinth" the path sides of which were
outlined by grooves indented into the sand; it was, in any case,
called a labyrinth by the leader who made it for a group involved in a
Yoga class.
Nutcrackers. Stones have been used, especially in
the field, to crack, for example, hickory nuts (See Anvil on this
list.).
Paperweights that are pebbles or small cobbles
are common in commercial, home offices, etc.
Pencil
sharpener. I, for one, have used stones "in the
field" to put sharp points on the pencils I was using for taking notes.
Pillows. Several hikers et al. have certainly
lain down, like Jacob in the biblical story, and rested with
their heads on boulders, albeit probably cushioned by, for example, a
jacket.
Population
control. As noted elsewhere, whenever I think
of the relationship between stones and this morbid subject, I am
reminded of a line from one of Tom Lehrer's songs: "She weighted
her brother down with stones and sent him off to Davy Jones."
Whatever, I suspect stone-laden gunny sacks or the like plus some
four-legged animals may have been dropped into one or more of the
bodies of water of this area.
Projectiles.
Stones, usually pebbles or small cobbles, have a long history of use as
projectiles. Examples are those that have been merely picked up
and thrown at something and those used with slingshots.
Sauerkraut
crock weights. The use of cobbles or small boulders as weights on the
inside "lids" of kraut crocks and barrels was widespread in the past
and apparently persists in a few places even now. I suspect that
similar devices have also been used in the area to convert cheese curd
to solid cheese, but have not been able to find records or recollection
by anyone to whom I talked to confirm this use.
Saunas.
I have been told that there are saunas within the area. I have
seen only one, and it does contain some cobbles. It, and I
suspect at least some of the others within the area, is/are not
fashioned after the saunas in Finland, where saunas originated.
Sitting
room. Hikers, hunters, berry pickers, et al. rather frequently
stop and sit on a boulder for a short rest.
Stone
skipping. The "granddaddy" of stone
skipping contests in the United States is held every Fourth of July on
Mackinac Island. This competition, actually billed as a "tournament,"
is under the auspices of the Mackinac Island Stone Skipping and
Gerplunking Club. In the 2010, "Guinness Book ..." world
record holder Russ ("Rockbottom") Byars, of Franklin,Pennsylvania, won with 30 skips.
Stone
therapy. At least one professional masseur within the area
practices stone therapy. Most of the stones used in such therapy
sessions are well rounded pebbles and/or small cobbles of a black rock,
typically basalt. These stones are not from local
occurrences. Similar stones do occur locally but the time to find
and collect them probably would make them more costly than those
available on the markeplace.
Thirst
quencher. The holding of a small pebble within one's mouth --
usually under one's tongue -- is a long-standing habit of some
people. I can vouch for the fact that it works.
Weights.
Several uses as stones as weights other than those noted elsewhere in
this album have certainly occurred within this area.
Weirs.
Although many of the weirs in roadside ditches within the area consist
largely or wholly of quarried rocks, some include or consist of only
fieldstones -- typically large cobbles and/or small boulders.
Uses
by birds & by four-legged animals. Two examples are
killdeers' including stones among the building materials of their
nests, AND dogs' fetching
certain stones, even when thrown into water among similar stones.
APPENDIX C. SOME
of the ROCKS and FEATURES exhibited by fieldstones shown in the
photographs:
The names of rocks and features illustrated by the stones shown along
with some of the main photographs in composites in the main part of
this album are given here rather than in the main captions. I
thought several readers would consider their inclusion there to be
superfluous clutter.
In this Appendix, the names of the rocks and features are given in bold-face type, and each is followed by references to the photo
composites in the album where the rock or feature can be seen.
For detailed descriptions of these rocks and features, see, for
example, Dietrich and Skinner (1979) and Wicander and Monroe (2006).
COMMON ROCKS:
Granite:
LaSalle
High School -- pink -- group photo, top, right
House ... on Duke's Rd., Moran -- right (syenitic)
Granite porphyry:
House
on E. Adolphus St., Moran -- two on right (lower one is a close-up of a
phenocryst)
Basalt:
Former
Store and Gasoline Station -- upper right
Worry
stone
Basalt/dolerite
porphyry:
House
on State St., St. Ignace -- right
Boulder
and several other landscape features on Mackinac Island
Dolerite:
House
on Huron St., St. Ignace -- lower center
House
on Huron St., St. Ignace -- lower right
(close-up shows texture of preceding stone)
Sandstone:
Former
Store and Gasoline Station -- below main photo
House
on Huron St., St. Ignace -- lower left
House
with partial stone trim, East Lake
"Limestone" -- i.e.,
Dolostones & Limestones:
Residence
north of Cheeseman Rd. -- bottom, right
House
... on Duke's Rd., Moran -- middle
Entranceway
... on Adolphus St., Moran
Walls, wet-laid ... Huron St., St.
Ignace -- lower left
(elongate, block-like specimen)
Conglomerate (each of
these is a meta-conglomerate):
Foundation
...summer home on east side of Bois Blanc Island -- top right
Birdbath
on eastern Bois Blanc Island -- base and close-up on right
Decorative
items (#3): ... piece,
created by Mallory Burkolder -- the focus of this creation (This rock does not occur naturally
as a fieldstone within the mainland area of the part of Mackinac County
covered in this album. Stones of the rock do, however, occur
naturally on and around parts of Bois Blanc Island. In any case,
most of the stones of this rock that are included in masonry etc.
within the area have been brought in from Drummond Island.
The one referred to here is from Michigan's lower peninsula. )
Gneiss:
House
on State St., St. Ignace -- center
LaSalle High School -- group photo, top, second from right
Wing wall -- one below knife
Boulder
entities -- A
Amphibolite:
Porch on Bertrand St., St.
Ignace -- bottom, left
Quartzite:
Foundation
...summer home on east side of Bois Blanc Island -- two middle
close-ups close-ups
Indoor
fireplace[2nd one] -- bottom, right
Wall
... west branch of Martin Road -- bottom right, including close-up
Migmatite:
Boulders
in Groups, Schoolhouse Rd., Brevort -- a gneissic migmatite, lower left
Breccia:
Former Mackinac
County Airport Terminal --
bottom, left (intrusive breccia?)
Residence
north of Cheeseman Rd. -- bottom, left (tectonic? breccia)
Hunting
cabin ... Hendricks Township -- bottom, left (intrusive breccia?)
SPECIAL
ROCKS:
"History rock": Many fieldstones are a
literal store of geological history. The one shown below is an
example. It is a sketch of a specimen in my collection. It
was not found in this county, but stones with similarly complex
histories very likely occur here. See, for example, the
lower right boulder shown in the Boulders in Groups, Schoolhouse Rd.,
Brevort -- lower right composite.

FEATURES
exhibited by some STONES:
Dikelets:
Aplite
(pink) - Residence, north of Rte. 134, west of Hessel
Basalt
transecting granite - Pillars group -- top stone on center pillar
Basalt
transecting gneiss - Hunting
cabin ... Hendricks Township -- bottom, center
Granite
transecting gneiss - LaSalle High School -- group photo, top, left
Granite
extending from larger mass to transect gneiss -- Vacation home, Worth
Rd.
Vesicles and
amygdules:
Porch on Bertrand St., St.
Ignace -- bottom, center & right
Veins:
(quartz):
Former Mackinac
County Airport Terminal --
bottom, center ("bull quartz" from vein)
Former Mackinac
County Airport Terminal --
bottom, right (off-white veins that transect the green veins)
(epidote) :
Former Mackinac
County Airport Terminal -- bottom, right
(green veins transected by the off-white veins)
LaSalle High School -- group photo, top, second from left stone -- surface (green) is
parallel to the vein
Xenolith:
Summer
Cottage, Lk. Brevort -- right, top (the black masses in the pink
granite)
Fold:
Boulder
entities -- "A" ( gneiss that exhibits folding)
Fold:
LaSalle
High School -- upper photo
Indoor fireplace
at Hessel (2nd one) --
right, center
Fossiliferous:
"Blockhouse near
the northeastern end of Marquette Island -- bottom, right
(Ordovician?!!)
Entranceway
... on Adolphus St., Moran (close-up exhibits cross-section of
this colonial coral)
Weathering and
erosion:
(CHEMICAL )
Residence
north of Cheeseman Rd. -- bottom, right
Former
Store and Gasoline Station -- upper right
"Blockhouse near the
northeastern end of Marquette Island -- bottom, center
[an example of so-called "tropical weathering" of Silurian rock]
Walls, wet-laid ... Huron St., St.
Ignace -- lower left (upper
left specimen)
( PHYSICAL )
[ glacial straie (on granitic rock )]
Former
Store and Gasoline Station -- lower right
[ percussion marks ]
Foundation
... Bois Blanc -- right (on tan colored quartzite)
Wall
... west branch of Martin Road -- bottom left, including close-up (on a
basalt)
( DIFFERENTIAL )
House
on State St., St. Ignace -- left
House
... on Duke's Rd., Moran -- left
Indoor fireplace
at Hessel (2nd one) --
right, top
Boulders
in Groups, Schoolhouse Rd., Brevort --upper right
GLOSSARY. Definitions
of the following terms pertain to their use in this book. They
should NOT be considered either comprehensive or universally
applicable. Rock and mineral names are not included; those
names are used herein in accordance with international standards.
aggregate,
the sand, gravel or crushed stone added to cement and water to make
mortar or concrete.
bedrock, the continuous
solid rock exposed at the surface or directly beneath overlying
unconsolidated materials, such as soils and
sediments,
including glacial deposits..
boulder, a loose piece of
rock, commonly rounded, with its longest dimension greater than
256 millimeters (~ 10 inches).
cairn, a "pile" or "stack" of
stones erected as a marker or memorial.
cement, the pulverized
ingredient of concrete that is made by burning a mixture of limestone
and clay. It is widely known as Portland
cement.
cobble, a loose piece of rock,
commonly rounded, with its longest dimension greater than 64 and less
than 256 millimeters ( i.e.,
~ 2 to10 inches).
concrete, the solid
rocklike material that forms when a mixture of cement, an aggregate
(q.v.) and water are mixed and dried.
course, a continuous row
of masonry units, such as stones or bricks bonded with mortar, that
trends horizontally or nearly so across
the face of a
masonry structure such as a wall.
culvert, a drain that
crosses beneath a drive- or other roadway.
designer stone, name sometimes
given stones, especially boulders, chosen for particular roles in
landscapes.
dolostone, name of a rock
that consists wholly or predominantly of the mineral dolomite and
occurs in sedimentary sequences.
Many geologists
call this rock dolomite -- i.e., by the name of its predominant
constituent mineral.
dressed
stone, a stone masonry unit that has been shaped (e.g.,
squared) so it will be virtually flush with adjacent stones or serve
some particular
role – e.g., as a corner stone.
dry-laid, adjective
applied to stone structures built with no mortar to bind the stones
together.
dry well, a so-to-speak
chamber with stones plus or minus sand that is located near a building
and used to collect water runoff
from the
building, thus stopping soil erosion from the area.
façade, the principal
face of a building be it facing a street, a body of water, or some
other area.
facing, an outer layer or
coating applied to a surface for protection and/or decoration.
(cf. veneer).
fieldstone,
a stone (boulder, cobble or pebble -- q.v. ) that occurs loose above
bedrock -- e.g., in soil, along or under bodies of water
or in sand and gravel
pits. (cf. rubble)
formation, geologically named
unit that consists wholly or largely of a given rock type -- e.g., the
St. Ignace Dolomite, which is a unit
that consists
largely of the rock dolostone.
foundation, the base of a
building that is meant to provide stability and rigidness to the
building; the lower parts of some foundations
are a basement walls.
freestanding wall, wall that
extends upward from the ground with its sides and tops open to the air.
glacial, adjective that
refers to activities and deposits attributable to glaciers, including
the continental glaciation of the last "Ice Age."
gabion, a stone-filled metal
"basket" used in construction -- e.g., as major elements of retaining
walls such as those used to
maintain
shorelines. The typically used metal "baskets" are akin to
chicken wire in appearance.
glacio-fluvial, adjective that
refers to the activities and deposits that are attributable to streams
that flow from or along the edges of
glaciers as they
melt.
gravel, an unconsolidated
mixture of sand and stones, typically pebbles. Some gravels are given
special names on the basis of the
size of the
stones – e.g., pea gravel.
"hard rocks", name sometimes
applied to igneous, metamorphic and migmatitic rocks to distinguish
them from sedimentary rocks;
"hard-rock" is the adjectival
form.
"Ice Age", a synonym, usually
rather loosely applied to the last period of extensive glacial
activity. Herein, it refers to the Pleistocene
Epoch, which
began some 2.6 million years ago and ended approximately 10,000 years
ago. As modified by "last" or "recent,"
it refers to the
latest of several stages of glacial advances and retreates during the
Pleistocene Epoch. The glacial ice of this
last stage,
widely referred to as the Wisconsin stage, no longer covered this area
as of about 10,000 years ago.
igneous, name applied to rocks formed by the consolidation
of magma -- i.e., molten or partially molten rock material. Magma
is
usually
called lava when it occurs on the Earth's surface.
"limestone", name applied to both
limestone and dolostone in this album -- see Introduction.
masonry, construction consisting of
stones set in mortar.
metamorphic, name applied
to rocks formed when igneous or sedimentary rocks have their physical
and/or mineralogical makeup
changed as the
result of being submitted to temperatures and/or pressures and/or
chemical environments where their original
components are
unstable.
migmatite, name given mixed rocks that
consist of what appear to be metamorphic and igneous or
igneous-appearing components.
mimetolith, a natural
topographic feature, rock outcrop, rock specimen, mineral specimen, or
loose stone the shape of which
resembles something else -- e.g., a real
or fancied animal, plant, manufactured item, or part(s) thereof.
mortar, any mixture –
e.g., the ingredients of concrete – used to fill open spaces and
bind stones and/or bricks together. When
mortar dries it becomes solid.
mortar joints, the exposed mortar
surface between the stones of masonry; a diagram showing those
with different characteristics is
given by Dietrich
(2008).
pebble, a loose piece of
rock, commonly rounded, with its longest dimension greater than 2
and less than 64 millimeters ( i.e., ~1/10
to 2 inches).
petrography, the description,
identification and naming of rocks.
petrology, the study of rocks,
especially their origins.
porch, a covered entrance
and/or, for example, a sitting area outside of but attached to a
building such as a house.
puddingstone, name widely applied
to conglomerates that consist of, for example, red jasper pebbles that
are scattered within a
white or off-white
matrix, which was originally quartz sand plus or minus quartz
pebbles. (The first rocks so-named were seen to
resemble plum pudding.)
retaining wall, any wall that has only one
side, plus or minus its top, open to the air.
rubble, term applied to irregular
fragments or pieces of rock, and herein used to distinguish these
fragments from rounded or partially
rounded boulders,
cobbles and pebbles.
sedimentary, name applied
to rocks formed from deposits of particles, such as gravel, sand or
silt, and/or of chemically or
biochemically precipitated minerals.
siding, material – e.g.,
clapboards, stucco, shingles (wooden, vinyl, aluminum, etc) that are
used to cover the outside walls of
buildings or parts of buildings.
split-face, a relatively flat
surface on a fieldstone that has been formed by breaking a larger
stone. The term is also applied to
masonry using such stones.
squared stone, a dressed stone
the sides – at least those that show – of which are roughly
rectilinear.
stone, a loose entity,
larger than a sand grain, that is made up of rock and is loose as a
consequence of natural processes.
stonework, masonry
involving stones.
veneer, a thin layer used as a
facing. Most veneers are used to cover original materials, such as a
building's wall, and thus change –
presumably enhance – its appearance.
wall, an upright structure
(masonry in this album) that encloses, divides or protects an area or
building.
wet-laid, adjective used to describe
groups of stones that have a binding mortar.
REFERENCES CITED
"All Trees Have A
Heart Garden of Hope." Obama
Gardens of Hope. 2008.
<
style="font-family: times new roman,times,serif;">
http://www.obamagardensofhope.com/gallery2/v/All+Trees+Have+A+Heart+Garden+of+Hope.html
Anonymous. 1929. Monument to be erected in honor of Frank F.
Rogers. Michigan Roads and Pavements, XXVI(No. 21):5.
Ayala, Michael. 2010. Brevort artists Gary and Jamica Revord working to
establish gathering place for artisans. The St. Ignace News. July 8, 2010:9.
Dietrich, R.V. 1980. Stones: Their collection, identification,
and uses. San Francisco:W.H.
Freeman and Company. 145p. (Out-of-print)
. . . . . . . . . . . . 1989. Stones: Their collection, identification,
and uses (2nd
edition). Tucson(AZ):Geoscience
Press. 191p. (Out-of-print)
. . . . . . . . . . . . 2008. Isabella’s stones: Fieldstone buildings,
walls, landscape accents, and other uses.
http://condor.cmich,edu/u?/p1610-01coll1,3225. 176p.
. . . . . . . . . . . . 2010. Fieldstone Buildings in Isabella County,
Michigan: An illustrated directory.
http://www.cst.cmish.edu/users/dietr1rv/AppC-IsabellaStoneHouses.html.
. . . . . . . . . . . . 2010a. Mimetoliths. http://www.cst.cmich.edu/users/dietr1rv/mimetoliths/index.htm.
. . . . . . . . . . . . .and B.F. Skinner. 1979. Rocks and rock minerals. New
York:John Wiley & Sons,
319p.
Dominus, Susan. 2010. See how they grow (photos by Katharine
Wolkoff). Real Simple. 6/10:210-215.
Eby, C.C. 1928. Mackinac County of the Straits Country (An official tourist guide
into the Upper Peninsula of Michigan). St. Ignace:Republican News. 66p.
Grover, F.R. 1911. A brief history of Les Cheneaux Islands. Evanston (IL):Bowman Publishing Company. 140p.
(available online:
http://books.google.com/books?id=rjQdAAAAMAAJ&printsec=frontcover&dq=intitle:Cheneaux+inauth
or:grover&hl=en&ei=GmhfTN6uNYOBlAfXz-SZCA&sa=X&oi=book_result&ct=result&resnum=1&v
ed=0CCwQ6AEwAA#v=onepage&q&f=false )
Heritage Research, Ltd. 1998. Historic resources evaluation for Gull
Point Bridge & Brevoort [sic] Lake Dam. [prepared for USDA Forest Service, Hiawatha
National Forest under the provisions of Contract No. 53-54-BO-7-01107,
as a subcontractor to Great
Lakes Research Associates, Inc.] 32p.
Hough, J.S., 1958, Geology of the Great Lakes.
Urbana:University Illinois Press. 313p.
Hunt, M.G. and D. Hunt. 2010. "CCC Camp Round Lake interpretive
site/sand dunes cross-country ski trail." Hunts' Guide to Michigan's Upper Peninsula (online
version: http://hunts-upguide.com/brevort_ccc_camp_round_lake_interpretive_site__sand_dunes_cross_country_ski_trail.html ).
“Inukshuk Garden of Hope Overlooking Lake Huron.” Obama Gardens of Hope.
2008.
http://www.obamagardensofhope.com/gallery2/v/Inukshuk+Garden+of+Hope+Overlooking+Lake+Huron.html
Kiwanis Club of St. Ignace, Mich. 1957. Before the bridge. A history
and directory of St. Ignace and nearby localities. St.
Ignace: Kiwanis Club. 269p.
Landes, K.K., G.M. Ehlers and G.M. Stanley. 1945. Geology
of the Mackinac Straits Region and sub-surface geology of northern southern peninsula.
Michigan
Dept. of Conservation. Geological Survey Division. Publication 44 (204p.). Geological Ser. 37:123-153.
Luepnitz, William. n.d.(post-1936). An early history of Moran, Michigan. undated private
printing. 16p. (The copy read, in holdings of Louise Lowetz, daughter of
the
author, is a booklet that is a includes Luepnitz' article
that first appeared in the April
20, 1936 issue of the Sault Ste. Marie Evening News, which I have
not been able to locate.)
McKevitt, K.V. 2008. Ageless art: Mabel Pechta creates true
folk art. Michigan country Lines. 28(#7):13-14.
Michigan.Gov (Official State of Michigan web site). 2001-2010.
"Mackinac Trail Carp River Bridge St. Ignace Twp - Mackinac County.
(on line - http://www.mcgi.state.mi.us/hso/sites/1703.htm
)
Mineral Information Institute. n.d. Lime-Limestone.
(on line http://www.mii.org/Minerals/photolime.html )
O'Shea,
J.M. and G.A. Meadows. 2009. Evidence for early hunters beneath
the Great Lakes. Alpena-Amberley ridge. Proceedings of the National Academy of
Sciences (U.S.A.).
(online http://www.pnas.org/content/106/25/10120.full )
Petersen, E.T. 1973. Mackinac Island: Its history in pictures, by
Eugene T. Petersen. Mackinac Island:Mackinac Island State
Park Commission. 103p.
“Plans in progress for monument to Frank F. Rogers.” 1929. Michigan roads and pavements. XXVI(#30, July 25):7.
St. Ignace Public Library. 2008. St.
Ignace [Images
of America St. Ignace]. Charleston(SC):Arcadia Publishing. 128p.
Sellman, J.J. 1995.
Martin reef lightwhip to lighthouse, another chapter in Les Cheneaux
history. Cedarville(MI):Les
Cheneaux Historical
Association. 71p.
Smithgroup (architecture engineering interiors planning).
n.d. Fort Mackinac wall restoration.
(on line http://www.smithgroup.com/?id=543 )
Stone Church, Germfask MI, GERMF 05. Superior View. 2005. (on
line http://www.viewsofthepast.com/topics/gallery.htm )
The Western Historical Company (A.T. Andreas, Proprietor). 1883. History of the Upper Peninsula of Michigan... Chicago:Western Historical Co. 549p.
(Reissued volume, published in 1972 by the mid-Peninsula Library
Federation, Headquarters: Iron Mountain,
Michigan used by compiler.)
Thoreau, H. D. 1867. A Week on the Concord and Merrimack rivers. The Riverside Press
(Cambridge edition) Boston & New York:Houghton Mifflin
Company.
(also, 1912, ... New York:Hurst
& Company -- which is, among others, available on line http://www.archive.org/stream/weekonconcordme00tho#page/n7/mode/2up
Wicander, Reed and J.S. Monroe. 2006. Essentials of geology (4th edition).
Belmont (CA):Brooks/Cole,
Cengage Learning Publisher.
510p.
ADDENDUM. Stones on
Farmlands
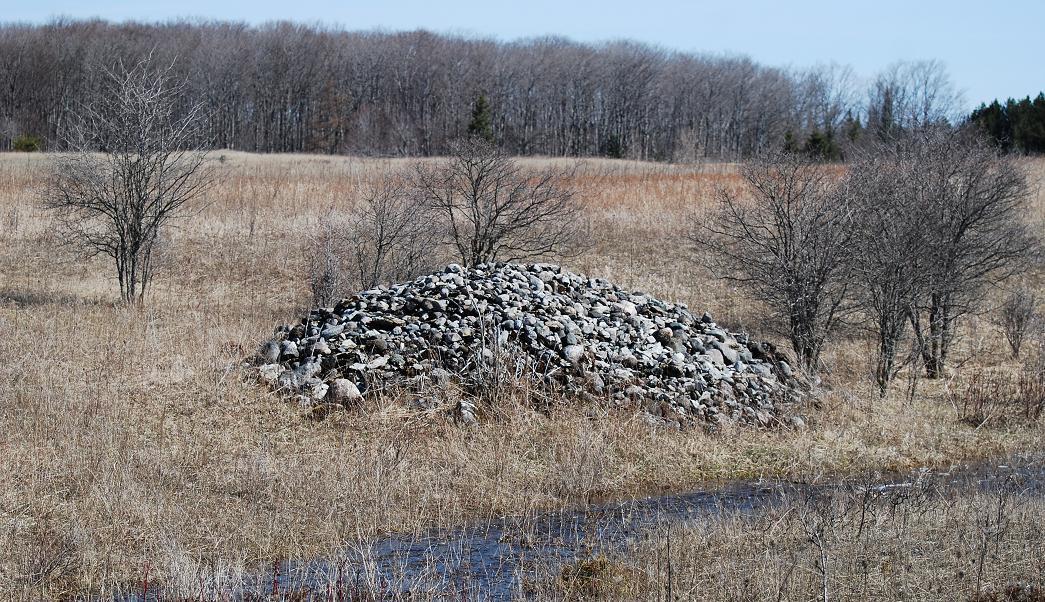
Stone piles in fields within the area – like the one
shown here, which is north of Brevort Lake Rd., east of Wartella Rd. –
brought several things to mind. One of them, a real brain teaser,
seems noteworthy here.
As indicated in
the caption for the next-to-last ("Stone fence ...") entry in this
album, stone "fences" like those that are relatively common in areas
where stone-rich glacial debris occur -- e.g., in parts of Scotland and
the New England States – are uncommon in this area. This may be
explained in different ways (see Dietrich, 2008, p.78).
In any case, the piles of stones,
like those shown above, clearly indicate that those stones were removed
from the fields to facilitate farming of the land -- its plowing
(etc.), seeding and even its harvesting. Along this line, a
common lament of farmers in areas with such "cover" relates to the fact
that “‘new’ stones seem to appear each year... [which] has led some
people [even] to believe that stones grow in the fields.” And, of
course, the fact that these “new: stones also need to be removed. (op.
cit., p.134)
Consequently, when my son Rick read the following and forwarded it to
me, I thought it well worth including here.
“The soil of this district produces scarce any other grain but oats
and barley; perhaps because it is poorly
cultivated, and almost
altogether uninclosed [the writer is thinking of “inclosure” by stone
walls, not wooden
fences]. The few
inclosures they have consist of paultry walls of loose stones gathered
from the fields,
which indeed they cover,
as if they had been scattered on purpose. When I expressed my
surprise that
the peasants did not
disencumber their grounds of these stones; a gentleman, well acquainted
with the theory
as well as practice of farming,
assured me that the stones, far from prejudicial, were serviceable to
the crop.
This philosopher
had ordered a field of his own to be cleared, manured and sown with
barley, and the produce
was more scanty than
before. He caused the stones to be replaced, and next year the
crop was as good as
ever. The stones
were removed a second time, and the harvest failed; they were again
brought back, and the
ground retrieved its
fertility. The same experiment has been tried in different parts
of Scotland with the same
success—Astonished at this
information, I desired to know in what manner he accounted for this
strange
phenomenon; and he said
there were three ways in which the stones might be serviceable. They
might possibly
restrain an excess in the
perspiration of the earth, analogous to colliquative sweats, by which
the human body is
sometimes wasted and
consumed. They might act as so many fences to protect the tender
blade from the
piercing winds of the
spring; or, by multiplying the reflexion of the sun, they might
increase the warmth, so as to
mitigate the
natural chilliness of the soil and climate—But, surely this excessive
perspiration might be more
effectually checked
by different kinds of manure, such as ashes, lime, chalk, or marl, of
which last it seems there
are many pits in this kingdom;
as for the warmth, it would be much more equally obtained by
inclosures; one half
of the ground which
is now covered, would be retrieved; the cultivation would require less
labor; and the ploughs,
harrows, and horses,
would not suffer half the damage which they now sustain.”
(The above, from
"The Expedition of Humphry Clinker" by Tobias George Smollett, was
published in 1761. It is available on line at\
www.questia.com/Online_Library. Note: Rick added to
the above, when he sent it to me, that "I’ve kept Smollett’s spelling
and punctuation.")
Seeking additional information
about Smollett’s publication and also the geology and glacial deposits
of the area led me to find the following:
Smollett’s NOVEL is generally
described as humorous, comic ... It is made up of a series of
letters, apparently by people he “invented,”
none of whom was to be considered completely reliable. These
things make one wonder not only about the intent of the above passage
and if it described
an observed sequence of events.
So far as the geology ..., I contacted Craig Gibson, a long-time friend
and fine professional geologist (educated at the
University at Edinburg,
Scotland), who as a youth
lived in the area to which Smollet’s description refers, to get his
comments about the report. Craig's comments included:
"The Carse of Gowrie to which he [Smollett] refers to specifically ...
is the richest farming area in Scotland."
"I have never heard anything about removal reversal of rocks in
the soil or of ... [such stones/rocks] affecting the quality of crops. There were
though widespread stone walls built of stones cleared from farm
fields - that was done ... to
facilitate cultivation and improve grain production."
So again, one has to wonder about Smollett’s
intentions. Nonetheless, one must admit that in addition to being
a Scotsman, he rather obviously read widely
and wrote some of the best travel literature of his time.
Nonetheless, I continue to wonder if the practice he describes ever did
occur -- i.e., was it based on
empirical observations of good farmers of those times(?). If so,
that leads to the question of what might the stones of such a debris
be(?). It would seem that
all that would be necessary would be that the stones would have been
rocks that included some mineral(s) with relatively easily transferred
elements, even
traces of which could act to fertilize the crops involved.
Peace!!!
R.V
("Dick") Dietrich (b. 1924), a native of the St. Lawrence Valley,
Northern New York, is a graduate of Colgate University (A.B.), and Yale
University (M.S. & Ph.D -- Geology). Now retired, he was
a College professor of Geology, with Petrology his main field of
research. He
has authored or coauthored many professional papers and books, some of
which are textbooks, and also 14 web sites, most of which are available
at http://stoneplus.cst.cmich.edu/Default.htm . For additional
informaton, click the following link: XXXX.
R.V. Dietrich © 2018
Updated
9 August 2018


